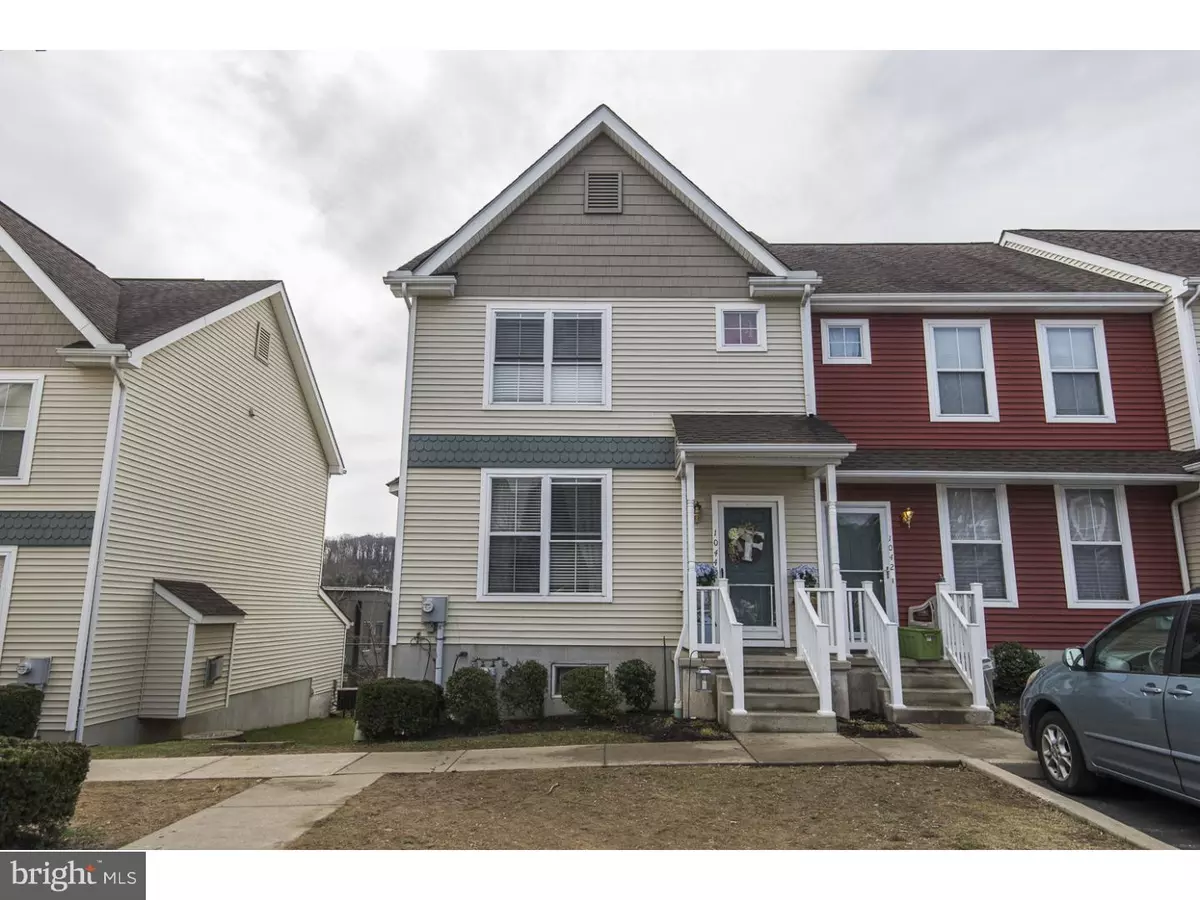$100,000
$106,000
5.7%For more information regarding the value of a property, please contact us for a free consultation.
3 Beds
2 Baths
1,312 SqFt
SOLD DATE : 08/22/2016
Key Details
Sold Price $100,000
Property Type Townhouse
Sub Type Interior Row/Townhouse
Listing Status Sold
Purchase Type For Sale
Square Footage 1,312 sqft
Price per Sqft $76
Subdivision Penn Crossing
MLS Listing ID 1002396084
Sold Date 08/22/16
Style Colonial,Traditional
Bedrooms 3
Full Baths 1
Half Baths 1
HOA Fees $167/mo
HOA Y/N Y
Abv Grd Liv Area 1,312
Originating Board TREND
Year Built 2004
Annual Tax Amount $2,723
Tax Year 2016
Lot Size 2,560 Sqft
Acres 0.06
Lot Dimensions 0X0
Property Description
This lovely end-unit townhome is nestled in the center of Penn Crossing, the close-knit, one of a kind, private townhome community in the City of Coatesville. Enjoy a comfortable living room with a bay window. The kitchen contains updated appliances, 42 inch cabinets and a breakfast bar. The dining room leads into a private deck which is perfect for cookouts and outdoor dining. The second floor is home to the master bedroom with a walk-in closet, 2 additional bedrooms, and a full hall bath. The full walk-out basement is ready for finishing and includes a double deck loft for all kinds of storage and an extensive food pantry on the steps. In fact, closet storage capacity throughout the home has been doubled with the addition of storage shelves and an outdoor shed under the deck. Low HOA fees cover the exterior of the house, trash, snow, landscaping, and insurance. What you're paying now in monthly rent could be going toward owning your own home!
Location
State PA
County Chester
Area Coatesville City (10316)
Zoning RN2
Rooms
Other Rooms Living Room, Dining Room, Primary Bedroom, Bedroom 2, Kitchen, Bedroom 1
Basement Full, Unfinished, Outside Entrance
Interior
Interior Features Dining Area
Hot Water Electric
Heating Electric, Forced Air
Cooling Central A/C
Equipment Dishwasher, Built-In Microwave
Fireplace N
Appliance Dishwasher, Built-In Microwave
Heat Source Electric
Laundry Basement
Exterior
Exterior Feature Deck(s)
Waterfront N
Water Access N
Accessibility None
Porch Deck(s)
Parking Type Parking Lot
Garage N
Building
Story 2
Sewer Public Sewer
Water Public
Architectural Style Colonial, Traditional
Level or Stories 2
Additional Building Above Grade
New Construction N
Schools
Elementary Schools Reeceville
Middle Schools North Brandywine
High Schools Coatesville Area Senior
School District Coatesville Area
Others
HOA Fee Include Common Area Maintenance,Lawn Maintenance,Snow Removal,Trash,Insurance
Senior Community No
Tax ID 16-03 -0001.2700
Ownership Fee Simple
Read Less Info
Want to know what your home might be worth? Contact us for a FREE valuation!

Our team is ready to help you sell your home for the highest possible price ASAP

Bought with Randall J Stoltzfus • RE/MAX Action Associates
GET MORE INFORMATION






