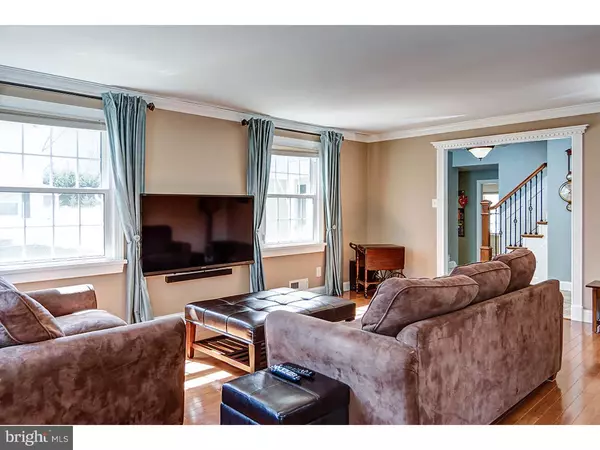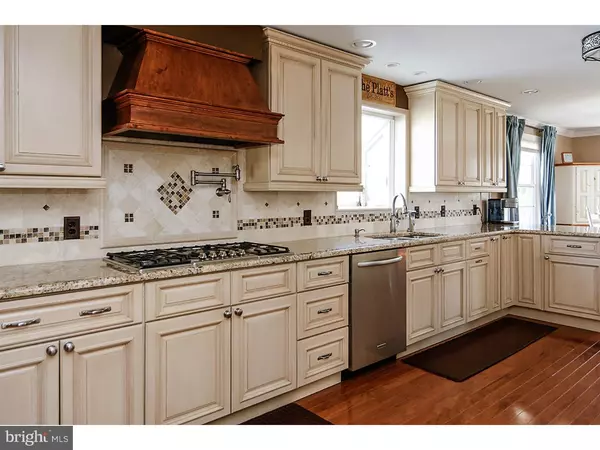$438,000
$425,000
3.1%For more information regarding the value of a property, please contact us for a free consultation.
5 Beds
3 Baths
2,817 SqFt
SOLD DATE : 04/29/2016
Key Details
Sold Price $438,000
Property Type Single Family Home
Sub Type Detached
Listing Status Sold
Purchase Type For Sale
Square Footage 2,817 sqft
Price per Sqft $155
Subdivision Barclay
MLS Listing ID 1002396396
Sold Date 04/29/16
Style Colonial
Bedrooms 5
Full Baths 3
HOA Y/N N
Abv Grd Liv Area 2,817
Originating Board TREND
Year Built 1962
Annual Tax Amount $11,358
Tax Year 2015
Lot Size 0.332 Acres
Acres 0.33
Lot Dimensions 110' X 172 IRREG
Property Description
This is a rare find in Barclay Farms. This 5 bedroom, 3 full bath Nantucket Model home has a full basement with new flooring installed 2015, a large two car garage, large fenced rear yard that has a beautiful new 1,500+ sq ft Techo-Bloc Paver two level patio installed in 2013, professionally landscaped lot, replacement windows and hardwood floors. This home also features a formal living room remodeled in 2012, large eat-in kitchen that was completely remodeled in 2012 and features stainless steel appliances and granite countertops, family room with brick fireplace and new sliders to patio, den/6th bedroom remodeled in 2012, completely remodeled first floor full bath, new high efficiency gas heater with humidifier and air conditioner installed in March of 2010, hi-efficiency water heater installed in 2012, newly renovated master bathroom in 2009, new roof in 2006 and cleaned in 2015, new gutter guards with oversized downspouts in 2009, painted exterior in 2013 with new shutters installed, new 200 amp wiring with circuit breakers in 2007, newly tiled foyer in 2012, SimplySafe security system installed in 2015 and many more improvements. This home is located in a great neighborhood and is close to the elementary school, shopping, bridges and transportation.
Location
State NJ
County Camden
Area Cherry Hill Twp (20409)
Zoning RES
Rooms
Other Rooms Living Room, Dining Room, Primary Bedroom, Bedroom 2, Bedroom 3, Kitchen, Family Room, Bedroom 1, Laundry, Other
Basement Full, Drainage System
Interior
Interior Features Primary Bath(s), Ceiling Fan(s), Exposed Beams, Stall Shower, Kitchen - Eat-In
Hot Water Natural Gas
Heating Gas, Forced Air, Energy Star Heating System
Cooling Central A/C
Flooring Wood, Fully Carpeted
Fireplaces Number 1
Fireplaces Type Brick
Equipment Oven - Double, Dishwasher, Disposal, Built-In Microwave
Fireplace Y
Window Features Replacement
Appliance Oven - Double, Dishwasher, Disposal, Built-In Microwave
Heat Source Natural Gas
Laundry Main Floor
Exterior
Exterior Feature Patio(s), Porch(es)
Garage Garage Door Opener
Garage Spaces 5.0
Fence Other
Waterfront N
Roof Type Pitched,Shingle
Accessibility Mobility Improvements
Porch Patio(s), Porch(es)
Parking Type Driveway, Attached Garage, Other
Attached Garage 2
Total Parking Spaces 5
Garage Y
Building
Lot Description Level, Front Yard, Rear Yard
Story 2
Sewer Public Sewer
Water Public
Architectural Style Colonial
Level or Stories 2
Additional Building Above Grade
New Construction N
Schools
School District Cherry Hill Township Public Schools
Others
Senior Community No
Tax ID 09-00404 17-00005
Ownership Fee Simple
Security Features Security System
Read Less Info
Want to know what your home might be worth? Contact us for a FREE valuation!

Our team is ready to help you sell your home for the highest possible price ASAP

Bought with Mary Helen Ranieri • Keller Williams Realty - Washington Township
GET MORE INFORMATION






