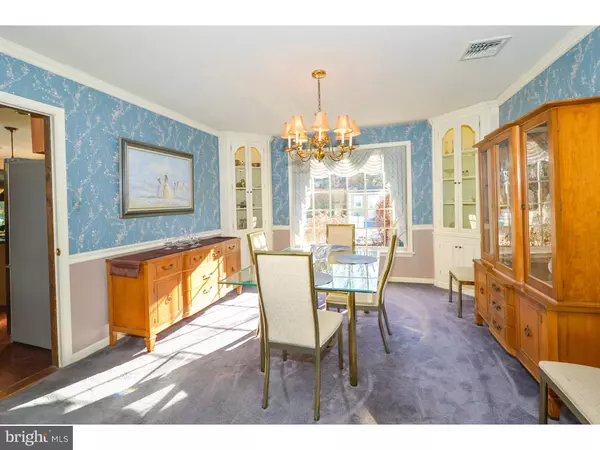$520,000
$519,000
0.2%For more information regarding the value of a property, please contact us for a free consultation.
5 Beds
3 Baths
3,872 SqFt
SOLD DATE : 03/24/2016
Key Details
Sold Price $520,000
Property Type Single Family Home
Sub Type Detached
Listing Status Sold
Purchase Type For Sale
Square Footage 3,872 sqft
Price per Sqft $134
Subdivision Maple Hill Farm
MLS Listing ID 1002373374
Sold Date 03/24/16
Style Colonial
Bedrooms 5
Full Baths 3
HOA Y/N N
Abv Grd Liv Area 3,357
Originating Board TREND
Year Built 1974
Annual Tax Amount $6,490
Tax Year 2016
Lot Size 0.941 Acres
Acres 0.94
Lot Dimensions 327
Property Description
Looking for a Blue Bell address in a much sought after location of big lots and less traveled roads? Looking for a home in the highly ranked Blue Ribbon Wissahickon School District? This Maple Hill Farm 2-Story, 4 to 5 Bedroom, 3 Full Bath, Center Hall Colonial fits the bill! This special property has so much to offer both inside and out! The home is set on a gracefully contoured, almost full acre lot leading into the small tranquil cul-de-sac of Heather Court. The super wide driveway and parking area gives easy access to a new paver entrance walkway leading to an inviting covered front entry. Tasteful updates start at the front door as you're greeted in the entry hall with impressive new hardwood floors that continue into the Breakfast Room and the Kitchen. The solid wood cabinets are enhanced with an expansive granite counter top and stainless steel appliances. The Kitchen window overlooks a fabulous "vacation-like setting." Well-planted evergreens border an incredibly thought out space that includes a meticulously maintained in-ground pool, an artful patio and sculptured low deck. There's plenty more outdoor space in the surrounding level yard. Back inside, the warm and welcoming high ceiling Family Room features a floor-to-ceiling brick wall with a centered fireplace, flanking windows, ceiling fan and new triple doors leading to an enclosed three season porch. The Living Room is bright and expansive with built in book cases at one end and the Dining Room is gracious with expertly crafted corner cabinets and a huge sparkling window overlooking the backyard. This home also offers a separate exterior entrance to a multi-use area that could be an in-law suite complete with bedroom, living room and kitchen space; or a personal office and playroom/craft room. The second floor was built with all hardwood floors underneath the carpeting, as well as the Living Room and Dining Room. The rooms are freshly painted and the three full baths have been updated. The finished basement adds over 500 sq ft of living space and the pool/ping pong table is included! New 4 zone heating system 2015 and new A/C 2013.
Location
State PA
County Montgomery
Area Whitpain Twp (10666)
Zoning R1
Rooms
Other Rooms Living Room, Dining Room, Primary Bedroom, Bedroom 2, Bedroom 3, Kitchen, Family Room, Bedroom 1, In-Law/auPair/Suite, Laundry, Other
Basement Full, Fully Finished
Interior
Interior Features Primary Bath(s), Ceiling Fan(s), Dining Area
Hot Water S/W Changeover
Heating Oil, Hot Water
Cooling Central A/C, Wall Unit
Flooring Wood, Fully Carpeted
Fireplaces Number 1
Fireplaces Type Brick
Fireplace Y
Window Features Replacement
Heat Source Oil
Laundry Main Floor
Exterior
Exterior Feature Deck(s), Patio(s), Porch(es)
Pool In Ground
Waterfront N
Water Access N
Accessibility None
Porch Deck(s), Patio(s), Porch(es)
Parking Type None
Garage N
Building
Lot Description Cul-de-sac, Level, Front Yard, Rear Yard, SideYard(s)
Story 2
Foundation Concrete Perimeter
Sewer Public Sewer
Water Public
Architectural Style Colonial
Level or Stories 2
Additional Building Above Grade, Below Grade
New Construction N
Schools
High Schools Wissahickon Senior
School District Wissahickon
Others
Tax ID 66-00-02516-055
Ownership Fee Simple
Read Less Info
Want to know what your home might be worth? Contact us for a FREE valuation!

Our team is ready to help you sell your home for the highest possible price ASAP

Bought with Shawn Lowery • Keller Williams Realty Devon-Wayne
GET MORE INFORMATION






