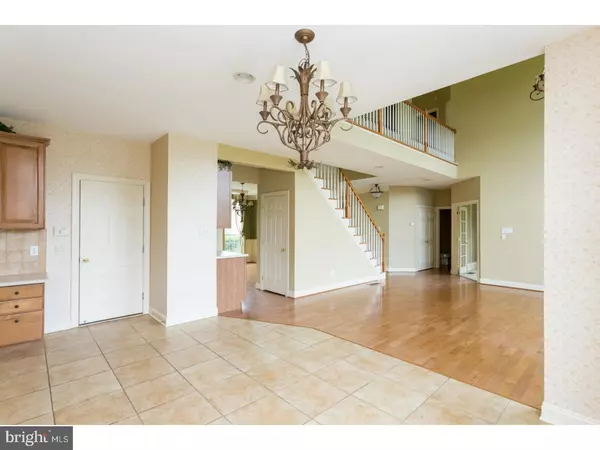$390,000
$400,000
2.5%For more information regarding the value of a property, please contact us for a free consultation.
5 Beds
4 Baths
0.32 Acres Lot
SOLD DATE : 08/10/2018
Key Details
Sold Price $390,000
Property Type Single Family Home
Sub Type Detached
Listing Status Sold
Purchase Type For Sale
Subdivision Stone Creek
MLS Listing ID 1001869156
Sold Date 08/10/18
Style Colonial
Bedrooms 5
Full Baths 3
Half Baths 1
HOA Fees $63/qua
HOA Y/N Y
Originating Board TREND
Year Built 2005
Annual Tax Amount $9,528
Tax Year 2018
Lot Size 0.315 Acres
Acres 0.32
Lot Dimensions IRR
Property Description
Amazing home for sale! This former model home in the Stone Creek development is loaded with upgrades and is in move in condition. Upgrades include stone front with wrap around front porch, hardwood floors, gourmet kitchen with granite counters, huge island, double ovens, under cabinet lighting, finished basement with full bath, vaulted ceilings, 2 gas fireplaces, upgraded lighting, upgraded tile work, upgraded carpeting, in ground lawn sprinkler system, and much more. Enter the home through the center hall foyer featuring a beautiful thermatru 1/2 glass front door. The formal dining room features hardwood floors, wainscotting, crown moulding, and extra large windows. Adjacent the dining room is the formal living room and features upgraded trimwork and hardwood flooring. Down the hall is a double coat closet, powder room, and office with custom built in cabinetry. The kitchen and family rooms are open to each other and ideal for entertaining. The family room is a full 2 story with coffered ceiling, beautiful chandelier, gas fireplace, hardwood floors, and extra windows overlooking the private back yard. The gourmet kitchen is appointed with large format ceramic tile floors, tile backsplash, granite counter tops, upgraded cabinetry, stainless appliances, double oven, gas cooktop, under cabinet lighting, a huge island, walk in pantry, separate butlers pantry area with additional cabinetry, granite and tile backsplash, upgraded lighting, and has a full eating area with a door out to a nice sized deck. The main staircase is also upgraded and features hardwood oak treads with painted risers and a bound carpet runner. Upstairs, there are 4 bedrooms and 2 full baths and a laundry room. The Master bedroom is expansive and has a gas fireplace and huge walk in closet with custom built in cabinetry. The master bathroom features upgraded tile throughout, double vanity with granite top, large corner tub and separate commode area. The 3 other bedrooms have custom window treatments, large closets, and are the perfect size. Downstairs, the full daylight walkout basement is finished. There are 2 main open areas in the basement as well as a full bathroom and additional room that could be used as guest quarters or a movie theater. The exterior features a wrap around front porch and a deck with composite rails. The lawn is lush, green and there are plenty of flat areas to play and entertain. The front is professionally landscaped.
Location
State PA
County Chester
Area East Fallowfield Twp (10347)
Zoning R1
Rooms
Other Rooms Living Room, Dining Room, Primary Bedroom, Bedroom 2, Bedroom 3, Kitchen, Family Room, Bedroom 1, In-Law/auPair/Suite, Laundry, Other, Attic
Basement Full, Fully Finished
Interior
Interior Features Primary Bath(s), Exposed Beams, Wet/Dry Bar, Kitchen - Eat-In
Hot Water Natural Gas
Heating Gas, Forced Air
Cooling Central A/C
Flooring Wood, Fully Carpeted, Tile/Brick
Fireplaces Number 2
Equipment Built-In Range, Dishwasher, Refrigerator, Disposal, Built-In Microwave
Fireplace Y
Appliance Built-In Range, Dishwasher, Refrigerator, Disposal, Built-In Microwave
Heat Source Natural Gas
Laundry Upper Floor
Exterior
Exterior Feature Deck(s)
Garage Garage Door Opener
Garage Spaces 5.0
Utilities Available Cable TV
Waterfront N
Water Access N
Accessibility None
Porch Deck(s)
Parking Type Driveway, Other
Total Parking Spaces 5
Garage N
Building
Story 2
Sewer Public Sewer
Water Public
Architectural Style Colonial
Level or Stories 2
Structure Type Cathedral Ceilings
New Construction N
Schools
School District Coatesville Area
Others
HOA Fee Include Common Area Maintenance
Senior Community No
Tax ID 47-05 -0102.4000
Ownership Fee Simple
Security Features Security System
Read Less Info
Want to know what your home might be worth? Contact us for a FREE valuation!

Our team is ready to help you sell your home for the highest possible price ASAP

Bought with Donna McGowan • Keller Williams Real Estate-Blue Bell
GET MORE INFORMATION






