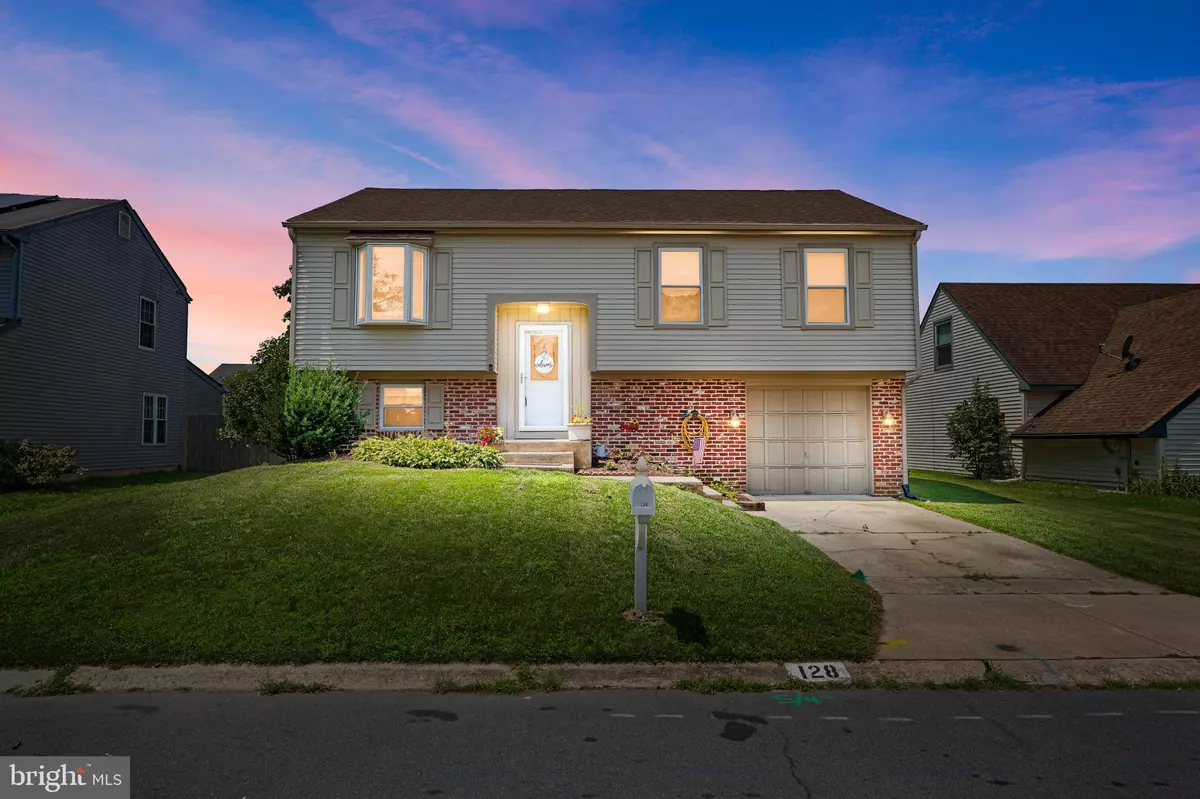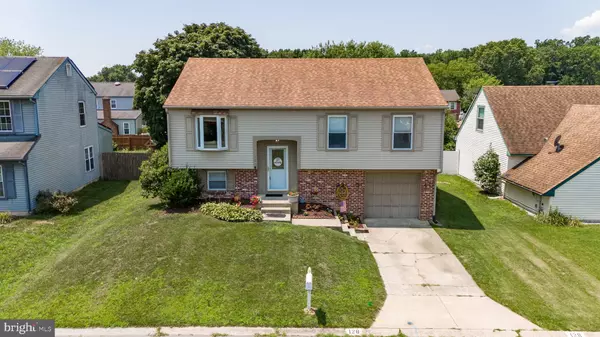$387,500
$390,000
0.6%For more information regarding the value of a property, please contact us for a free consultation.
4 Beds
2 Baths
1,983 SqFt
SOLD DATE : 09/05/2024
Key Details
Sold Price $387,500
Property Type Single Family Home
Sub Type Detached
Listing Status Sold
Purchase Type For Sale
Square Footage 1,983 sqft
Price per Sqft $195
Subdivision Greenfields
MLS Listing ID NJGL2044996
Sold Date 09/05/24
Style Bi-level
Bedrooms 4
Full Baths 2
HOA Fees $13/ann
HOA Y/N Y
Abv Grd Liv Area 1,983
Originating Board BRIGHT
Year Built 1981
Annual Tax Amount $5,205
Tax Year 2024
Lot Size 8,712 Sqft
Acres 0.2
Lot Dimensions 0.00 x 0.00
Property Description
Impressive New Listing located in desirable Logan Township! Nearly 2,000 sq feet, this Bilevel home offers 4 bedrooms, 2 full baths, a home office PLUS an exercise room. In other words, 128 Heidi Lane has much to offer in the way of comfortable, convenient, welcoming & efficient spaces. When you cross the threshold into the foyer, you will notice right away the home is cozy & inviting. The updated kitchen has a bonus 'bump out' with a beautiful window that brightens the room very nicely. Both the kitchen and diningroom have gorgeous hardwood floors. On the main floor is a large living room and three nice sized bedrooms. The lower level offers a family room, the 4th bedroom, a second full bathroom, laundryroom and the extra bonus rooms - the exercise area & home office. Perfect floorplan and space for today's workforce! Sliding glass doors give you access to the covered patio and back yard. You'll love the large pantry with an extra refrigerator near the aundry room. Highly rated school district; Logan Elementary School is a short distance down the street. A great home in a great location! A convenient commute to Philly, Wilmington, the Jersey Shore area and more! Be sure to add this one to your list today!
Location
State NJ
County Gloucester
Area Logan Twp (20809)
Zoning RESIDENTIAL
Rooms
Other Rooms Living Room, Primary Bedroom, Bedroom 2, Bedroom 3, Bedroom 4, Kitchen, Family Room, Exercise Room, Laundry, Office, Bathroom 1
Main Level Bedrooms 3
Interior
Interior Features Ceiling Fan(s), Wood Floors, Attic/House Fan, Attic
Hot Water Natural Gas
Heating Forced Air
Cooling Central A/C
Equipment Dishwasher, Refrigerator, Built-In Microwave, Stove, Washer, Dryer
Fireplace N
Appliance Dishwasher, Refrigerator, Built-In Microwave, Stove, Washer, Dryer
Heat Source Natural Gas
Laundry Has Laundry, Lower Floor
Exterior
Exterior Feature Patio(s), Deck(s)
Garage Spaces 2.0
Fence Privacy, Rear, Vinyl
Utilities Available Cable TV Available
Waterfront N
Water Access N
Roof Type Architectural Shingle
Accessibility None
Porch Patio(s), Deck(s)
Parking Type Driveway, On Street
Total Parking Spaces 2
Garage N
Building
Lot Description Front Yard, Landscaping, Rear Yard, Road Frontage, SideYard(s)
Story 2
Foundation Slab
Sewer Public Sewer
Water Public
Architectural Style Bi-level
Level or Stories 2
Additional Building Above Grade, Below Grade
New Construction N
Schools
Middle Schools Kingsway Regional M.S.
High Schools Kingsway Regional H.S.
School District Logan Township Public Schools
Others
Senior Community No
Tax ID 09-02606-00034
Ownership Fee Simple
SqFt Source Estimated
Acceptable Financing Cash, Conventional, FHA, VA
Listing Terms Cash, Conventional, FHA, VA
Financing Cash,Conventional,FHA,VA
Special Listing Condition Standard
Read Less Info
Want to know what your home might be worth? Contact us for a FREE valuation!

Our team is ready to help you sell your home for the highest possible price ASAP

Bought with Jody McQuade • Home and Heart Realty
GET MORE INFORMATION






