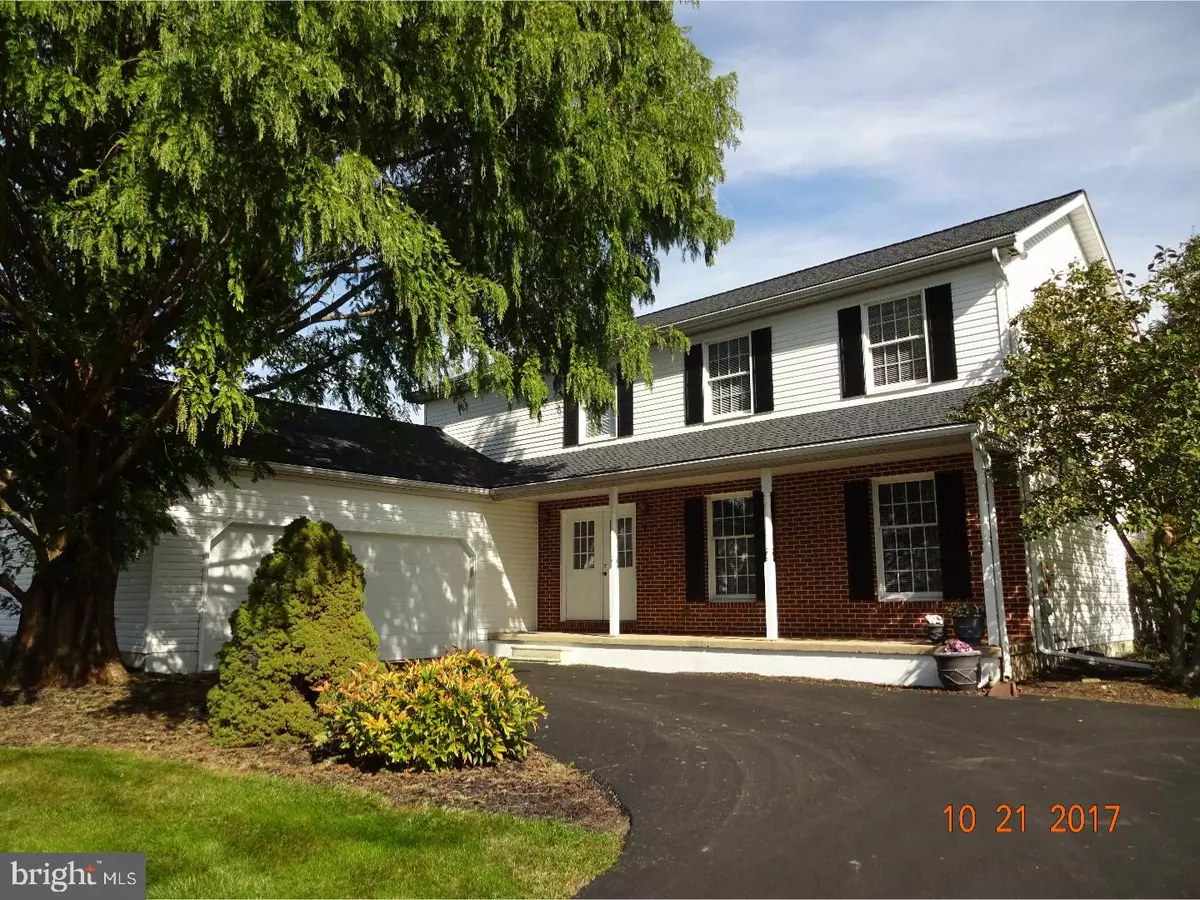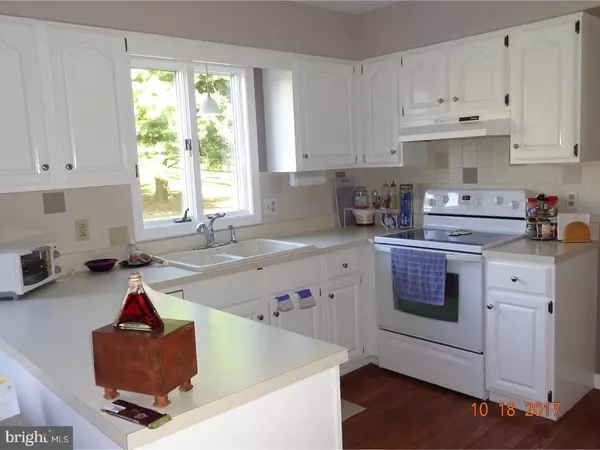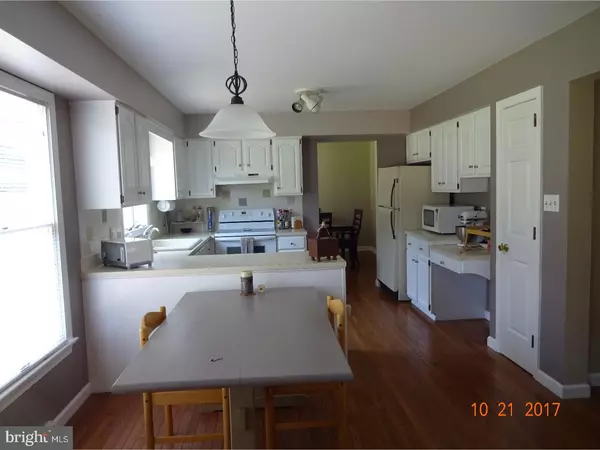$310,000
$315,000
1.6%For more information regarding the value of a property, please contact us for a free consultation.
4 Beds
3 Baths
2,184 SqFt
SOLD DATE : 07/02/2018
Key Details
Sold Price $310,000
Property Type Single Family Home
Sub Type Detached
Listing Status Sold
Purchase Type For Sale
Square Footage 2,184 sqft
Price per Sqft $141
Subdivision Marydell Farms
MLS Listing ID 1003285997
Sold Date 07/02/18
Style Colonial
Bedrooms 4
Full Baths 2
Half Baths 1
HOA Y/N N
Abv Grd Liv Area 2,184
Originating Board TREND
Year Built 1988
Annual Tax Amount $6,432
Tax Year 2018
Lot Size 0.999 Acres
Acres 1.0
Lot Dimensions 0 X 0
Property Description
This is a great property waiting for you to add your personal touches and call it "home" in this transitioning, friendly neighborhood. It is set back beautifully on a level backyard with a deck/patio overlooking the perennials or sit on the expansive "Southern-Style" front porch to enjoy the beautiful Chester County sunsets - life is good!!! Pride of ownership shows with many nice upgrades: hardwood flooring in the living room and dining room recently added, new roof - 2017 (life time warranty), new sliding door to deck (2017), new furnace and air conditioning system 2016, new chimney liner for heater in 2017, freshly painted in the past few years, new patio and walkway plus a storage shed, beadboard in upstairs bedroom, new garage door and the list continues. Cozy kitchen with freshly painted cabinets and ceramic tile back splash accented with hardwood floors and overlooks family room. Hardwood floors on first floor and laminated flooring on second floor. The master bedroom has a full bath and also a walk in closet. The three adequate size bedrooms and hallway bath make up the rest of the second floor. The basement is partially finished with two rooms which need carpeting and plenty of storage area in the other half of basement. The backyard is fenced with a designated area for a small garden. The garage is slightly larger with an area to put bikes or lawnmower plus exterior door to side yard. Extra attention and pride shows throughout this home - so much value at this price and so well cared for that you won't be disappointed. Handy location and a short commute to major roads, YMCA, schools and stores but far enough away from the hustle bustle to ease your stressed day when you enter this lovely development.
Location
State PA
County Chester
Area West Brandywine Twp (10329)
Zoning R2
Direction West
Rooms
Other Rooms Living Room, Dining Room, Primary Bedroom, Bedroom 2, Bedroom 3, Kitchen, Family Room, Bedroom 1, Attic
Basement Full
Interior
Interior Features Primary Bath(s), Ceiling Fan(s), Kitchen - Eat-In
Hot Water Electric
Heating Heat Pump - Oil BackUp, Forced Air
Cooling Central A/C
Flooring Wood
Fireplaces Number 1
Fireplaces Type Brick
Equipment Oven - Self Cleaning, Dishwasher
Fireplace Y
Appliance Oven - Self Cleaning, Dishwasher
Laundry Main Floor
Exterior
Exterior Feature Deck(s), Patio(s), Porch(es)
Garage Oversized
Garage Spaces 4.0
Fence Other
Utilities Available Cable TV
Waterfront N
Water Access N
Roof Type Shingle
Accessibility None
Porch Deck(s), Patio(s), Porch(es)
Parking Type Attached Garage
Attached Garage 2
Total Parking Spaces 4
Garage Y
Building
Lot Description Cul-de-sac, Level, Sloping, Trees/Wooded
Story 2
Foundation Concrete Perimeter
Sewer On Site Septic
Water Public
Architectural Style Colonial
Level or Stories 2
Additional Building Above Grade
New Construction N
Schools
Elementary Schools Reeceville
Middle Schools North Brandywine
High Schools Coatesville Area Senior
School District Coatesville Area
Others
Senior Community No
Tax ID 29-07 -0095.0900
Ownership Fee Simple
Acceptable Financing Conventional, FHA 203(b)
Listing Terms Conventional, FHA 203(b)
Financing Conventional,FHA 203(b)
Read Less Info
Want to know what your home might be worth? Contact us for a FREE valuation!

Our team is ready to help you sell your home for the highest possible price ASAP

Bought with Matthew W Fetick • Keller Williams Realty - Kennett Square
GET MORE INFORMATION






