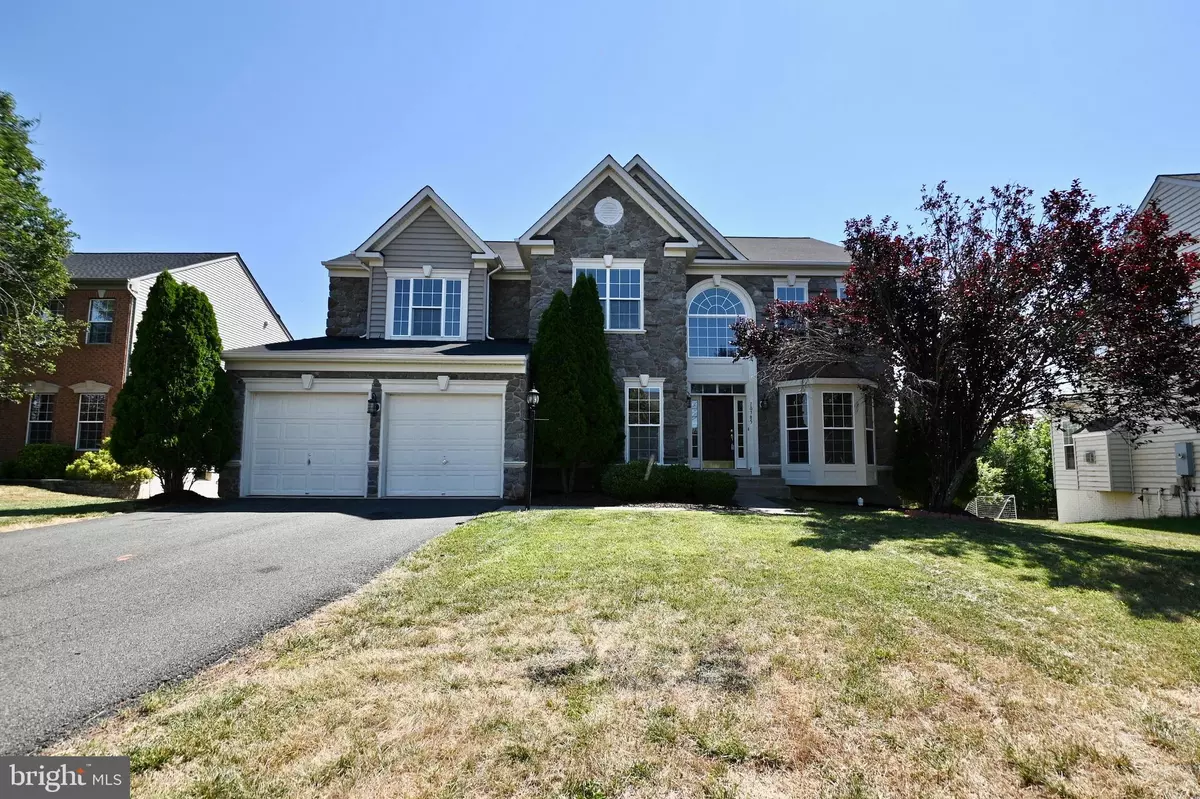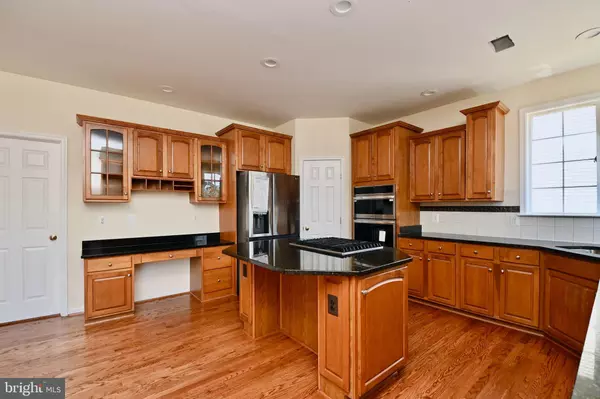$685,000
$699,900
2.1%For more information regarding the value of a property, please contact us for a free consultation.
6 Beds
5 Baths
6,006 SqFt
SOLD DATE : 08/22/2024
Key Details
Sold Price $685,000
Property Type Single Family Home
Sub Type Detached
Listing Status Sold
Purchase Type For Sale
Square Footage 6,006 sqft
Price per Sqft $114
Subdivision Cedar Brooke
MLS Listing ID VAFQ2012738
Sold Date 08/22/24
Style Colonial
Bedrooms 6
Full Baths 4
Half Baths 1
HOA Fees $48/qua
HOA Y/N Y
Abv Grd Liv Area 4,004
Originating Board BRIGHT
Year Built 2006
Annual Tax Amount $4,482
Tax Year 2023
Lot Size 0.290 Acres
Acres 0.29
Property Description
Back on the market. Buyer financing fell thru. Their loss is your gain.
If you're looking for space , it' here. Both inside and outside. This house boasts over 6000 sq ft(3 level bump outs), .29ac lot with private backyard that backs to woods. The roof, HVAC and water heater were all installed in 2019.... As you enter this 6br 5 ba home, you're ushered into a 2 level foyer accentuated by authentic hardwood flooring on two floors and dual staircases to take you upstairs. But wait, check out the kitchen with granite counter tops and stainless-steel appliances and an island for culinary endeavors. Feel confident in drinking tap water in this house because the house has a world acclaimed Culligan water treatment system installed. Upstairs you will find a huge owner's suite supported by 4 spacious bedrooms and a laundry room with new washer and dryer. Let's go downstairs to the huge basement with ceramic tiled flooring, game room and bedroom and full bath. Banquet table and drawer convey. Meticulously finished for the discerning eye.
Currently vacant. Please schedule showings online and use shoe covers provided.
Location
State VA
County Fauquier
Zoning PR
Rooms
Basement Full, Fully Finished, Rear Entrance
Interior
Interior Features Double/Dual Staircase, Formal/Separate Dining Room, Kitchen - Island, Recessed Lighting, Soaking Tub, Stall Shower, Walk-in Closet(s), Water Treat System, Window Treatments, Wood Floors, Chair Railings, Ceiling Fan(s)
Hot Water 60+ Gallon Tank, Bottled Gas
Heating Heat Pump(s)
Cooling Central A/C
Equipment Dishwasher, Disposal, Dryer, Exhaust Fan, Icemaker, Oven - Self Cleaning, Oven/Range - Gas, Range Hood, Refrigerator, Washer, Water Conditioner - Owned, Built-In Microwave
Appliance Dishwasher, Disposal, Dryer, Exhaust Fan, Icemaker, Oven - Self Cleaning, Oven/Range - Gas, Range Hood, Refrigerator, Washer, Water Conditioner - Owned, Built-In Microwave
Heat Source Propane - Owned
Exterior
Garage Garage - Front Entry
Garage Spaces 2.0
Amenities Available Tot Lots/Playground
Waterfront N
Water Access N
Accessibility Other
Parking Type Attached Garage
Attached Garage 2
Total Parking Spaces 2
Garage Y
Building
Story 3
Foundation Concrete Perimeter
Sewer Public Sewer
Water Public
Architectural Style Colonial
Level or Stories 3
Additional Building Above Grade, Below Grade
New Construction N
Schools
High Schools Liberty
School District Fauquier County Public Schools
Others
HOA Fee Include Road Maintenance,Snow Removal,Trash
Senior Community No
Tax ID 6899-46-8804
Ownership Fee Simple
SqFt Source Assessor
Acceptable Financing FHA, Cash, Conventional
Listing Terms FHA, Cash, Conventional
Financing FHA,Cash,Conventional
Special Listing Condition Standard
Read Less Info
Want to know what your home might be worth? Contact us for a FREE valuation!

Our team is ready to help you sell your home for the highest possible price ASAP

Bought with Alexsandra V Rodriguez • First Decision Realty LLC
GET MORE INFORMATION






