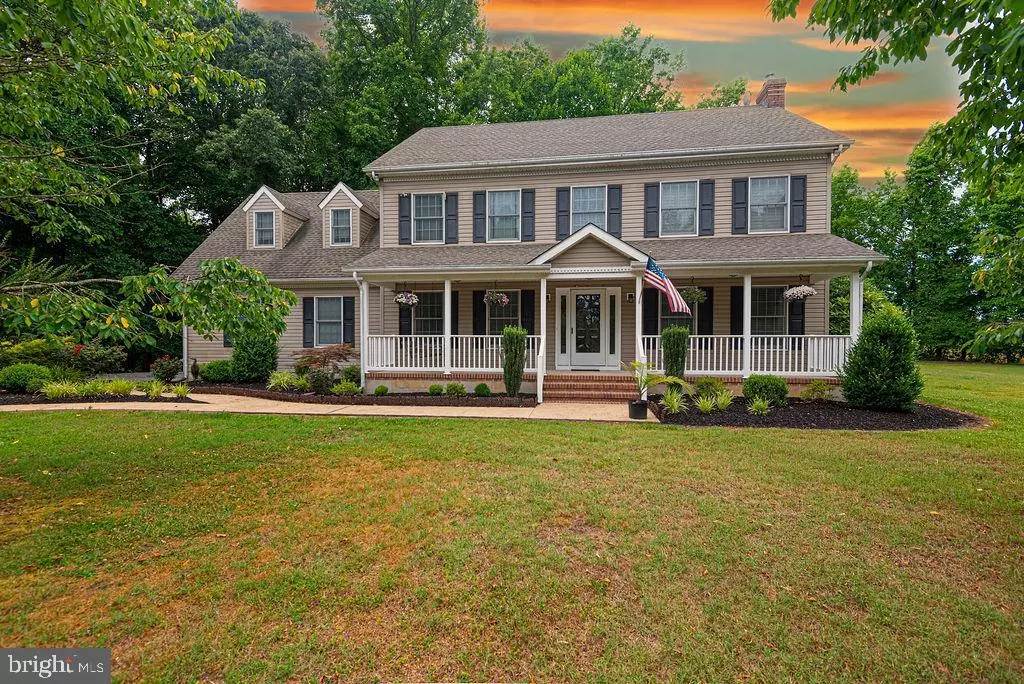$620,000
$649,950
4.6%For more information regarding the value of a property, please contact us for a free consultation.
4 Beds
4 Baths
2,822 SqFt
SOLD DATE : 08/09/2024
Key Details
Sold Price $620,000
Property Type Single Family Home
Sub Type Detached
Listing Status Sold
Purchase Type For Sale
Square Footage 2,822 sqft
Price per Sqft $219
Subdivision Buntings Point
MLS Listing ID MDWO2021700
Sold Date 08/09/24
Style Coastal,Traditional
Bedrooms 4
Full Baths 3
Half Baths 1
HOA Fees $58/ann
HOA Y/N Y
Abv Grd Liv Area 2,822
Originating Board BRIGHT
Year Built 1997
Annual Tax Amount $3,491
Tax Year 2024
Lot Size 1.060 Acres
Acres 1.06
Lot Dimensions 0.00 x 0.00
Property Description
Experience the perfect blend of rustic charm and coastal elegance in this custom-built traditional home by the esteemed Beach Wood Builders. Nestled on over an acre of serene, rural landscape, this spacious 4 bedroom, 2,800 sq. ft. home offers ample space and luxurious features for the entire family.
The heart of this home is a gorgeous master bedroom, complemented by an elegant master bath with radiant flooring, providing a private retreat. With plenty of room for family members, the home boasts a separate office ideal for remote work and a staircase leading to a walk-up attic, offering additional storage.
Enjoy outdoor living on the rear deck, perfect for weekend grill-outs with friends and family. The expansive green lawn provides a safe and fun environment for children to play year-round. Additional features include a two-car garage and abundant greenery surrounding the property, enhancing the rural charm. This one-owner home has been meticulously maintained throughout the year, ensuring it's in pristine condition. Future owners will also benefit from significant monthly savings on electric bills, thanks to the home's geothermal heating and cooling system.
Discover a lifestyle of comfort and tranquility in this beautifully crafted coastal traditional home.
Location
State MD
County Worcester
Area Worcester East Of Rt-113
Zoning R2
Direction East
Interior
Interior Features Additional Stairway, Breakfast Area, Carpet, Ceiling Fan(s), Combination Kitchen/Living, Dining Area, Family Room Off Kitchen, Floor Plan - Traditional, Formal/Separate Dining Room, Kitchen - Table Space, Kitchen - Eat-In, Bathroom - Soaking Tub, Stove - Wood, Water Treat System, Wood Floors
Hot Water Electric
Heating Heat Pump(s)
Cooling Central A/C, Other
Flooring Carpet, Ceramic Tile, Hardwood
Fireplaces Number 1
Fireplaces Type Wood
Equipment Dishwasher, Dryer - Electric, Microwave, Oven/Range - Electric, Refrigerator, Washer, Exhaust Fan
Furnishings Partially
Fireplace Y
Window Features Energy Efficient,Double Pane,Insulated
Appliance Dishwasher, Dryer - Electric, Microwave, Oven/Range - Electric, Refrigerator, Washer, Exhaust Fan
Heat Source Geo-thermal, Electric
Laundry Upper Floor
Exterior
Exterior Feature Deck(s), Porch(es), Roof
Garage Garage Door Opener, Garage - Side Entry, Inside Access
Garage Spaces 6.0
Waterfront N
Water Access N
View Pasture, Trees/Woods
Roof Type Architectural Shingle
Street Surface Black Top
Accessibility None
Porch Deck(s), Porch(es), Roof
Road Frontage City/County
Parking Type Driveway, Attached Garage
Attached Garage 2
Total Parking Spaces 6
Garage Y
Building
Story 2
Foundation Crawl Space
Sewer Private Sewer
Water Well
Architectural Style Coastal, Traditional
Level or Stories 2
Additional Building Above Grade, Below Grade
New Construction N
Schools
Elementary Schools Showell
Middle Schools Stephen Decatur
High Schools Stephen Decatur
School District Worcester County Public Schools
Others
Pets Allowed Y
Senior Community No
Tax ID 2405019710
Ownership Fee Simple
SqFt Source Assessor
Acceptable Financing Cash, Conventional, FHA, VA, Other
Horse Property N
Listing Terms Cash, Conventional, FHA, VA, Other
Financing Cash,Conventional,FHA,VA,Other
Special Listing Condition Standard
Pets Description No Pet Restrictions
Read Less Info
Want to know what your home might be worth? Contact us for a FREE valuation!

Our team is ready to help you sell your home for the highest possible price ASAP

Bought with Shannon L Smith Hunt • Northrop Realty
GET MORE INFORMATION






