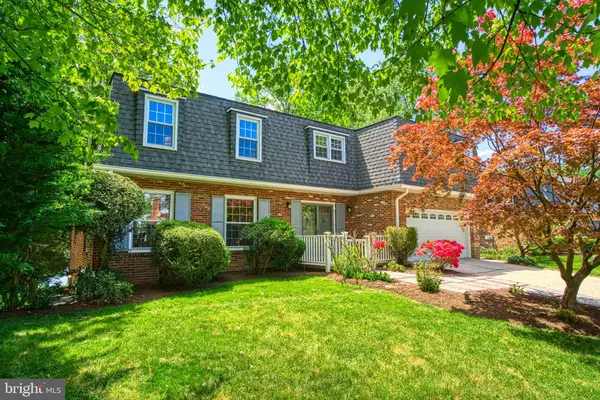$1,500,000
$1,500,000
For more information regarding the value of a property, please contact us for a free consultation.
4 Beds
3 Baths
3,432 SqFt
SOLD DATE : 06/21/2024
Key Details
Sold Price $1,500,000
Property Type Single Family Home
Sub Type Detached
Listing Status Sold
Purchase Type For Sale
Square Footage 3,432 sqft
Price per Sqft $437
Subdivision Stratford Landing
MLS Listing ID VAFX2177626
Sold Date 06/21/24
Style Colonial
Bedrooms 4
Full Baths 2
Half Baths 1
HOA Y/N N
Abv Grd Liv Area 2,832
Originating Board BRIGHT
Year Built 1971
Annual Tax Amount $10,847
Tax Year 2023
Lot Size 0.565 Acres
Acres 0.57
Property Description
WOW!! RARELY AVAILABLE --Over 1/2 acre Water Front Lot on Little Hunting Creek with quick access under the Stone Bridge to the Potomac River. Owner can by right build a long dock as the neighbors have done. Larger boats welcome! See docs for information. GORGEOUS water views from back of home** Lovingly maintained & Updated since 1971** Fantastic floorplan approx. 4,000 sq ft- Spacious rooms throughout! Formal living and dining rooms - Gorgeous Hardwood floors on 2 levels**Updated kitchen with Cherry Cabinets , Corian Counters, Large Pantry - Spacious table space & Water Views from Bay Window* Main floor Family room with Masonry wood burning Fireplace - New Carpeting, Pella door & Water Views* HUGE primary bedroom - see the water from your BED!! 2 walk-in closets**Large Sitting Room with WATER VIEWS** Spacious 3 additional Bedrooms - all have ceiling fans & Lovely hardwood floors - 2 with Water Views** ALL baths beautifully renovated 2020** Entire home Freshly painted** NEW ROOF in 2015, NEW electric service panel 2023, Water heater 2016, Full HVAC system replaced, Oversized screened gutters, Garage door replaced ** Upper level windows replaced**Beautiful lower level 2nd Family room has side door to rear yard +NEW carpeting**There is space to add a bath on the lower level** 24,626 sq ft lot - rear yard has expansive lawn, towering trees** Raised brick walled patio from main family room PLUS 2 stone block patios!! This is the very best PARTY home or just relax and enjoy the quiet! Incredible location in desirable Fort Hunt - quick access to George Washington Parkway - where you can run, take long walks, visit Mount Vernon Estate. 10 minutes to Old Town Alexandria, short commute to The Pentagon, Fort Belvoir, Huntington Metro - OR use popular 11Y quick Bus to DC.
Location
State VA
County Fairfax
Zoning 130
Rooms
Other Rooms Living Room, Dining Room, Primary Bedroom, Sitting Room, Bedroom 2, Bedroom 3, Bedroom 4, Kitchen, Family Room, Foyer, Laundry, Storage Room, Bathroom 2, Bathroom 3, Primary Bathroom
Basement Daylight, Partial, Full, Interior Access, Outside Entrance, Side Entrance, Space For Rooms, Walkout Level, Windows, Workshop
Interior
Interior Features Carpet, Ceiling Fan(s), Family Room Off Kitchen, Floor Plan - Traditional, Floor Plan - Open, Formal/Separate Dining Room, Kitchen - Country, Kitchen - Eat-In, Kitchen - Table Space, Primary Bath(s), Tub Shower, Upgraded Countertops, Walk-in Closet(s), Wood Floors
Hot Water Natural Gas
Heating Forced Air
Cooling Ceiling Fan(s), Central A/C
Flooring Hardwood, Carpet
Fireplaces Number 1
Fireplaces Type Mantel(s), Wood
Equipment Built-In Microwave, Built-In Range, Dishwasher, Disposal, Dryer, Exhaust Fan, Refrigerator, Washer, Water Heater
Furnishings No
Fireplace Y
Window Features Double Pane,Energy Efficient,Double Hung,Screens,Replacement,Storm,Wood Frame
Appliance Built-In Microwave, Built-In Range, Dishwasher, Disposal, Dryer, Exhaust Fan, Refrigerator, Washer, Water Heater
Heat Source Natural Gas
Laundry Basement, Dryer In Unit, Lower Floor, Washer In Unit
Exterior
Exterior Feature Patio(s), Porch(es), Terrace
Garage Garage - Front Entry, Garage Door Opener, Inside Access
Garage Spaces 6.0
Utilities Available Cable TV, Natural Gas Available, Phone Available, Sewer Available, Water Available, Electric Available
Waterfront Y
Waterfront Description Private Dock Site,Boat/Launch Ramp - Private
Water Access Y
Water Access Desc Fishing Allowed,Private Access,Swimming Allowed
View Trees/Woods, Water
Roof Type Architectural Shingle
Accessibility None
Porch Patio(s), Porch(es), Terrace
Parking Type Attached Garage, Driveway
Attached Garage 2
Total Parking Spaces 6
Garage Y
Building
Story 3
Foundation Block
Sewer Public Sewer
Water Public
Architectural Style Colonial
Level or Stories 3
Additional Building Above Grade, Below Grade
New Construction N
Schools
Elementary Schools Fort Hunt
Middle Schools Sandburg
High Schools West Potomac
School District Fairfax County Public Schools
Others
Senior Community No
Tax ID 1111 16 0034
Ownership Fee Simple
SqFt Source Estimated
Acceptable Financing Cash, Conventional
Horse Property N
Listing Terms Cash, Conventional
Financing Cash,Conventional
Special Listing Condition Standard
Read Less Info
Want to know what your home might be worth? Contact us for a FREE valuation!

Our team is ready to help you sell your home for the highest possible price ASAP

Bought with Sean P Vann • Compass
GET MORE INFORMATION






