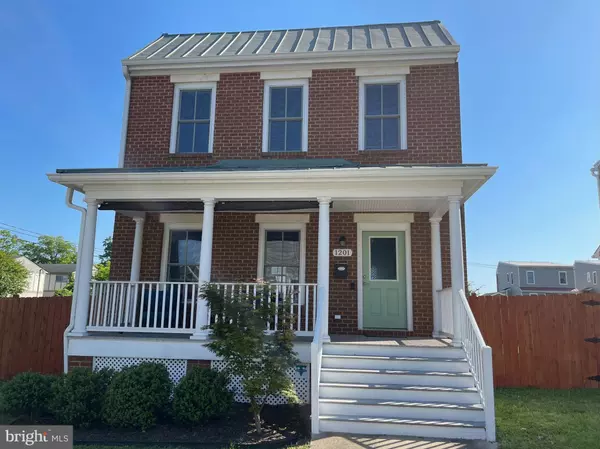$465,000
$474,999
2.1%For more information regarding the value of a property, please contact us for a free consultation.
3 Beds
3 Baths
1,624 SqFt
SOLD DATE : 06/21/2024
Key Details
Sold Price $465,000
Property Type Single Family Home
Sub Type Detached
Listing Status Sold
Purchase Type For Sale
Square Footage 1,624 sqft
Price per Sqft $286
Subdivision Randolph West
MLS Listing ID VARC2000492
Sold Date 06/21/24
Style Colonial
Bedrooms 3
Full Baths 2
Half Baths 1
HOA Y/N N
Abv Grd Liv Area 1,624
Originating Board BRIGHT
Year Built 2008
Annual Tax Amount $3,768
Tax Year 2023
Lot Size 6,371 Sqft
Acres 0.15
Lot Dimensions x 125.00
Property Description
Welcome to your future home in the heart of Richmond with this charming home! Fully renovated in 2018 & step inside to discover a cozy main floor with an open layout. Connected Gourmet Kitchen/Dining space with backyard views featuring modern appliances and plenty of storage space. Main level features gourmet kitchen, powder room & a crawl space for personal decoration or special use! Upstairs, you'll find three spacious bedrooms, including a master suite with its own ensuite bathroom and walk-in closet. Outside, the fully fenced backyard provides a private retreat with gardens, rear entrance, and porch with panoramic street views. Walking distance to VCU Monroe Campus - central location, walking distance to all the restaurants and less than five-minute drive from downtown, you'll have easy access to all the outing Richmond has to offer. - MUST COME & SEE
Location
State VA
County Richmond City
Zoning 48
Interior
Interior Features Breakfast Area, Ceiling Fan(s), Combination Kitchen/Dining, Crown Moldings, Pantry, Wood Floors, Walk-in Closet(s)
Hot Water Electric
Heating Heat Pump(s)
Cooling Central A/C
Flooring Solid Hardwood
Equipment Built-In Microwave, Dishwasher, Dryer, Icemaker, Microwave, Refrigerator, Stove, Washer
Fireplace N
Appliance Built-In Microwave, Dishwasher, Dryer, Icemaker, Microwave, Refrigerator, Stove, Washer
Heat Source Electric
Laundry Hookup, Has Laundry, Upper Floor, Washer In Unit, Dryer In Unit
Exterior
Exterior Feature Porch(es)
Fence Wood, Fully
Waterfront N
Water Access N
View Panoramic, Street
Accessibility None
Porch Porch(es)
Parking Type On Street, Driveway
Garage N
Building
Lot Description Corner
Story 2
Foundation Other
Sewer Public Sewer
Water Public
Architectural Style Colonial
Level or Stories 2
Additional Building Above Grade, Below Grade
New Construction N
Schools
Elementary Schools William Fox
Middle Schools Binford
High Schools Thomas Jefferson
School District Richmond City Public Schools
Others
Pets Allowed Y
Senior Community No
Tax ID W0000436103
Ownership Fee Simple
SqFt Source Assessor
Security Features Smoke Detector
Special Listing Condition Standard
Pets Description No Pet Restrictions
Read Less Info
Want to know what your home might be worth? Contact us for a FREE valuation!

Our team is ready to help you sell your home for the highest possible price ASAP

Bought with Burhan Afridi • K Realty
GET MORE INFORMATION






