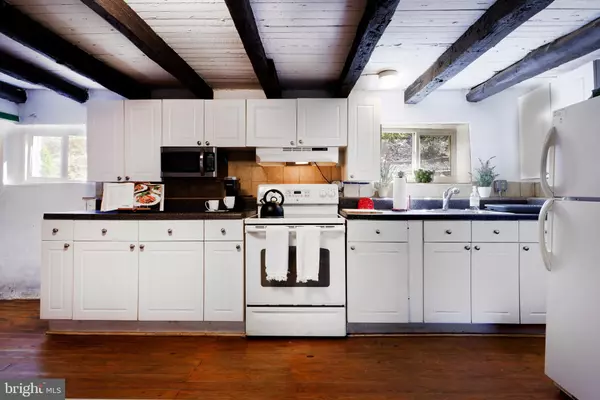$300,000
$295,000
1.7%For more information regarding the value of a property, please contact us for a free consultation.
1 Bed
1 Bath
949 SqFt
SOLD DATE : 06/03/2024
Key Details
Sold Price $300,000
Property Type Single Family Home
Sub Type Detached
Listing Status Sold
Purchase Type For Sale
Square Footage 949 sqft
Price per Sqft $316
Subdivision None Available
MLS Listing ID VAFQ2011948
Sold Date 06/03/24
Style Log Home
Bedrooms 1
Full Baths 1
HOA Y/N N
Abv Grd Liv Area 949
Originating Board BRIGHT
Year Built 1939
Annual Tax Amount $1,087
Tax Year 2003
Lot Size 1.920 Acres
Acres 1.92
Property Description
Nestled on nearly 2 acres sitting above Goose Creek in the historic village of Delaplane lies a delightful log cabin awaiting its next owner. Built in the 1930’s, this charming 3-level cabin offers hardwood floors throughout and beamed ceilings on two floors. The kitchen is on the main level, a living room on the middle level and a bedroom and full bath on the top level. Step inside the enclosed side porch with lots of room for storage which opens into the kitchen. This functional kitchen features plenty of cabinetry, space for a table along with a stackable W/D. The middle level has two large windows filling the room with light. A door accesses the large rear deck ideal for entertaining. On the upper level is the bedroom with a large closet and full bath with a shower/tub combo. Take in the natural surroundings either on the back deck or side terrace by the main doorway. With a 2 BR septic recently pumped and inspected, the cabin offers exciting expansion possibilities for those looking to customize and enhance the living spaces to suit their needs. Outbuildings include a small 1-stall barn with three storage areas located in the fully fenced paddock that surrounds the house on two sides. Explore the nearly 15 wineries and breweries nearby and outdoor enthusiasts will appreciate the proximity to hiking opportunities at Sky Meadows State Park which includes access to the AT. Ideal commuter location on Route 17 and so close to I-66 and Route 50. Own a small corner in the heart of horse country but within easy reach of modern conveniences. Don’t miss this gem!
Location
State VA
County Fauquier
Zoning RA
Rooms
Other Rooms Living Room, Kitchen, Bedroom 1, Sun/Florida Room, Laundry, Other, Bathroom 1
Interior
Interior Features Kitchen - Country, Combination Kitchen/Dining, Exposed Beams, Breakfast Area, Ceiling Fan(s), Tub Shower, Wood Floors
Hot Water Electric
Heating Other, Wall Unit
Cooling Window Unit(s), Ceiling Fan(s)
Flooring Solid Hardwood
Equipment Microwave, Oven/Range - Electric, Refrigerator, Washer/Dryer Stacked, Water Heater
Furnishings No
Fireplace N
Window Features Double Hung,Double Pane,Screens
Appliance Microwave, Oven/Range - Electric, Refrigerator, Washer/Dryer Stacked, Water Heater
Heat Source Propane - Leased
Laundry Main Floor, Has Laundry, Dryer In Unit, Washer In Unit
Exterior
Exterior Feature Deck(s), Porch(es), Patio(s)
Garage Spaces 5.0
Fence Board
Utilities Available Above Ground, Electric Available
Waterfront N
Water Access Y
View Garden/Lawn, Pasture
Roof Type Metal
Street Surface Paved
Accessibility None
Porch Deck(s), Porch(es), Patio(s)
Road Frontage State
Parking Type Driveway
Total Parking Spaces 5
Garage N
Building
Lot Description Cleared, Sloping, Not In Development, No Thru Street, Landscaping
Story 3
Foundation Stone
Sewer Private Sewer, Private Septic Tank
Water Well
Architectural Style Log Home
Level or Stories 3
Additional Building Above Grade, Below Grade
Structure Type Log Walls,Dry Wall,Beamed Ceilings,Plaster Walls
New Construction N
Schools
Elementary Schools Claude Thompson
Middle Schools Marshall
High Schools Fauquier
School District Fauquier County Public Schools
Others
Pets Allowed Y
Senior Community No
Tax ID 6041-76-6315
Ownership Fee Simple
SqFt Source Estimated
Security Features Exterior Cameras,Main Entrance Lock
Acceptable Financing Cash, Conventional
Horse Property Y
Horse Feature Paddock
Listing Terms Cash, Conventional
Financing Cash,Conventional
Special Listing Condition Standard
Pets Description No Pet Restrictions
Read Less Info
Want to know what your home might be worth? Contact us for a FREE valuation!

Our team is ready to help you sell your home for the highest possible price ASAP

Bought with Matthew D Custer • RE/MAX Executives
GET MORE INFORMATION






