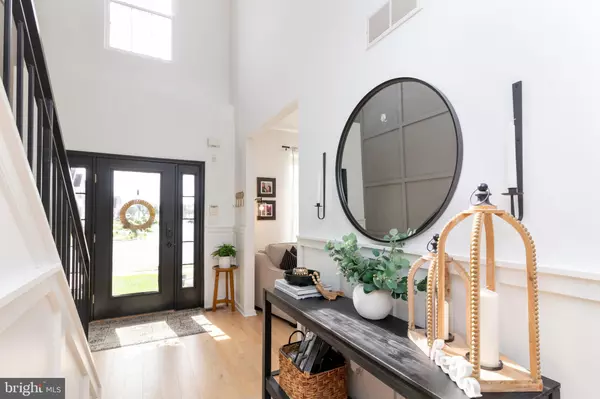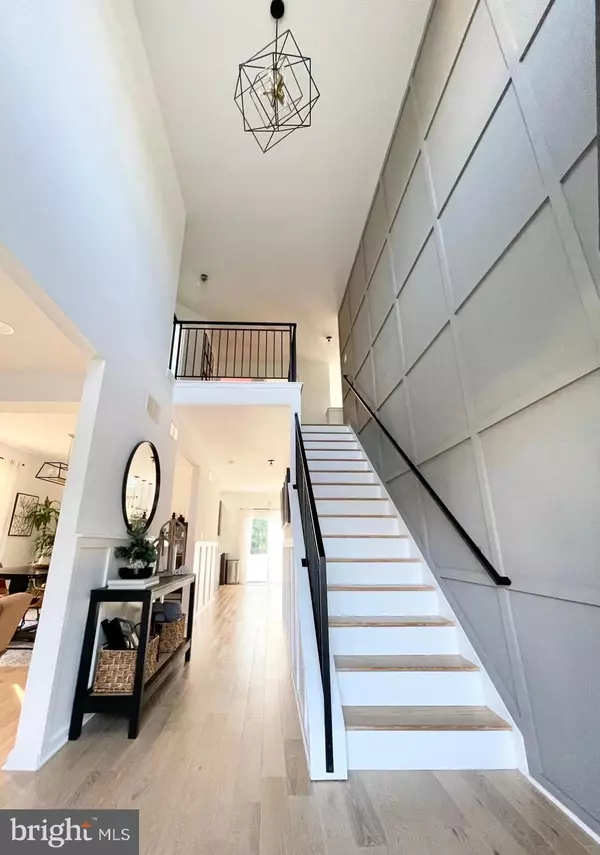$542,000
$530,000
2.3%For more information regarding the value of a property, please contact us for a free consultation.
4 Beds
3 Baths
2,364 SqFt
SOLD DATE : 04/19/2024
Key Details
Sold Price $542,000
Property Type Single Family Home
Sub Type Detached
Listing Status Sold
Purchase Type For Sale
Square Footage 2,364 sqft
Price per Sqft $229
Subdivision Sawyers Creek
MLS Listing ID NJGL2039810
Sold Date 04/19/24
Style Colonial
Bedrooms 4
Full Baths 2
Half Baths 1
HOA Fees $20/ann
HOA Y/N Y
Abv Grd Liv Area 2,364
Originating Board BRIGHT
Year Built 2003
Annual Tax Amount $9,863
Tax Year 2023
Lot Size 5,502 Sqft
Acres 0.13
Lot Dimensions 55.00 x 100.00
Property Description
Welcome to your dream home in the heart of the prestigious Washington Township School district! This luxurious four-bedroom, two full bath, one half bath residence embodies elegance and modern living, offering an almost penthouse hotel feel that promises an unparalleled lifestyle.
Step into a world of sophistication as you enter the meticulously upgraded interiors of this stunning home. The spacious and open floor plan seamlessly connects the living, dining, and kitchen areas, creating an ideal environment for entertaining guests or enjoying quality time with your loved ones.
The kitchen is a chef's delight, featuring top-of-the-line appliances, custom cabinetry, and sleek countertops that blend style with functionality. Whether you're hosting dinner parties or preparing a family meal, this kitchen is designed to exceed your expectations.
The four bedrooms are generously sized, each offering a retreat-like atmosphere with ample natural light and ambiance. The master suite is a true haven, boasting a private oasis with a spa-like en-suite bathroom, complete with a soaking tub and a separate shower. The additional full bath and half bath showcase the same level of luxury and attention to detail.
Every corner of this home exudes quality and style, with upgraded fixtures, hardwood floors, and designer finishes throughout. The thoughtfully designed spaces provide a harmonious blend of comfort and sophistication, making it a residence that feels like a high-end penthouse hotel.
The exterior of the property is equally impressive, featuring a meticulously landscaped yard and a private backyard oasis, perfect for outdoor gatherings or relaxation. The location within the esteemed Washington Township School district ensures access to top-rated schools, adding to the desirability of this exceptional home.
Don't miss the opportunity to make this dream home yours. Elevate your living experience with this exquisite residence that seamlessly combines upgraded features, a penthouse hotel feel, and the sought-after Washington Township School district address. Schedule a showing today and step into a world of unparalleled luxury and comfort!
Location
State NJ
County Gloucester
Area Washington Twp (20818)
Zoning PR1
Rooms
Other Rooms Living Room, Dining Room, Primary Bedroom, Sitting Room, Bedroom 2, Bedroom 3, Bedroom 4, Kitchen, Basement, Laundry
Basement Poured Concrete
Interior
Hot Water Electric
Heating Forced Air
Cooling Central A/C
Fireplace N
Heat Source Natural Gas
Exterior
Garage Garage - Front Entry
Garage Spaces 4.0
Waterfront N
Water Access N
Roof Type Architectural Shingle
Accessibility None
Parking Type Detached Garage, Driveway
Total Parking Spaces 4
Garage Y
Building
Story 2
Foundation Concrete Perimeter
Sewer Public Sewer
Water Public
Architectural Style Colonial
Level or Stories 2
Additional Building Above Grade, Below Grade
Structure Type Dry Wall
New Construction N
Schools
School District Washington Township Public Schools
Others
Pets Allowed Y
Senior Community No
Tax ID 18-00006 02-00029
Ownership Fee Simple
SqFt Source Assessor
Acceptable Financing Cash, Conventional, FHA, VA
Listing Terms Cash, Conventional, FHA, VA
Financing Cash,Conventional,FHA,VA
Special Listing Condition Standard
Pets Description No Pet Restrictions
Read Less Info
Want to know what your home might be worth? Contact us for a FREE valuation!

Our team is ready to help you sell your home for the highest possible price ASAP

Bought with NON MEMBER • Non Subscribing Office
GET MORE INFORMATION






