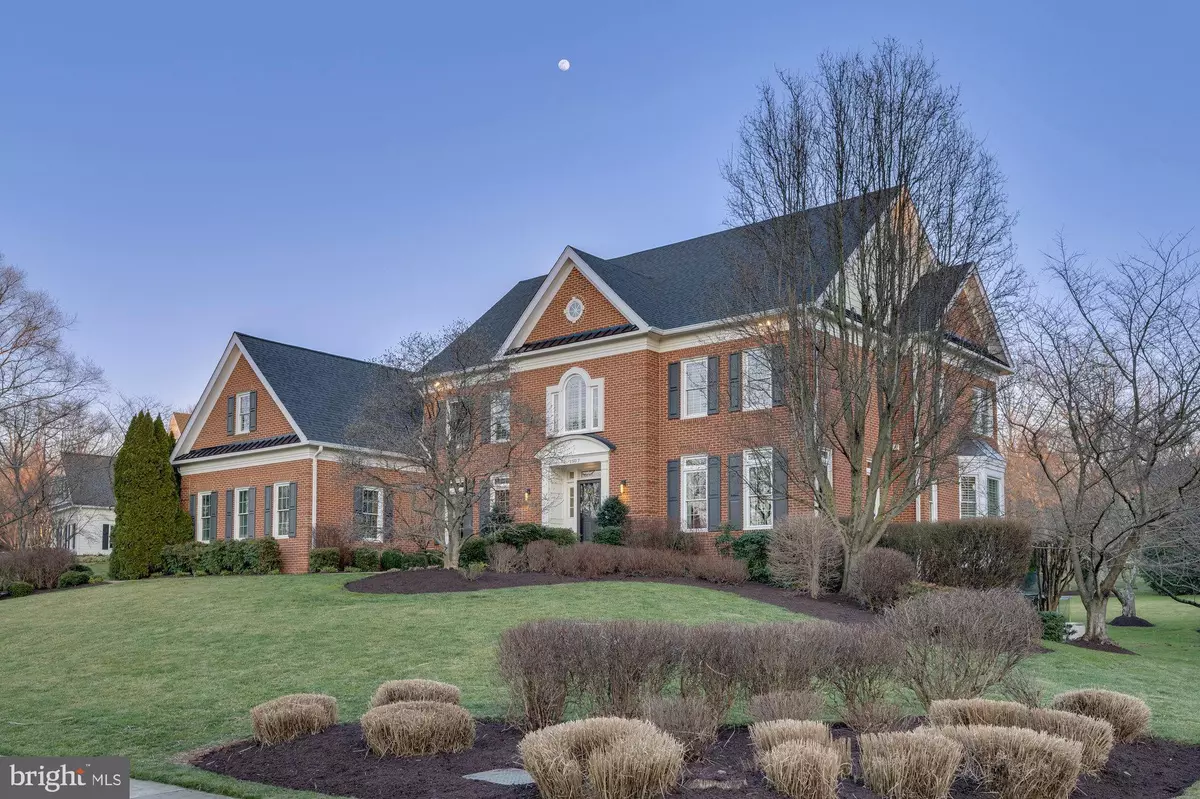$2,270,000
$1,999,990
13.5%For more information regarding the value of a property, please contact us for a free consultation.
6 Beds
5 Baths
6,918 SqFt
SOLD DATE : 04/08/2024
Key Details
Sold Price $2,270,000
Property Type Single Family Home
Sub Type Detached
Listing Status Sold
Purchase Type For Sale
Square Footage 6,918 sqft
Price per Sqft $328
Subdivision Full Cry Farm
MLS Listing ID VAFX2165126
Sold Date 04/08/24
Style Colonial
Bedrooms 6
Full Baths 4
Half Baths 1
HOA Fees $10/ann
HOA Y/N Y
Abv Grd Liv Area 4,635
Originating Board BRIGHT
Year Built 1997
Annual Tax Amount $19,993
Tax Year 2023
Lot Size 0.857 Acres
Acres 0.86
Property Description
Stunning estate home is situated in the highly desirable Full Cry Farm neighborhood of Vienna, offering a luxurious and spacious living environment. Boasting 6 bedrooms, 4.5 bathrooms, 3 car side-load garage and 6,918 square feet of living space, this property is a true gem. The elegant features include vaulted ceilings, Palladian windows, and exquisite custom built-ins and millwork throughout, adding a touch of sophistication to the home. The main level showcases a formal living room, formal dining room, and a gourmet kitchen equipped with high-end stainless steel appliances, a granite center island with bar-seating option, a butler’s pantry, custom tiled backsplash perfect for culinary enthusiasts. The open floor plan on the main level flows beautifully into the grand 2-story family room with a stone-surround fireplace, creating a cozy yet spacious area for relaxation and entertainment. Main level also features an office with built-in bookcases, laundry room with a chute from the upper level, and half bathroom. The upper level owner’s suite is a private sanctuary with a luxurious smart ensuite bathroom featuring modern amenities such as smart technology connected to the shower, tub and sink, built-in medicine cabinets, a freestanding tub with a heater and whirlpool, dual vanity, and a custom tiled walk-in shower with frameless door, bench seating, and shower niches. Lower level offers a walk-out basement with a bar and billiard area, an exercise room, an extra bedroom, a bonus room, and a full bathroom, providing ample space for various activities. Outside, the property features a four seasons screened-in porch with heaters, a charming patio area, and a well-maintained backyard, offering a perfect retreat to unwind and enjoy the outdoors.
Location
State VA
County Fairfax
Zoning 110
Rooms
Other Rooms Living Room, Dining Room, Primary Bedroom, Bedroom 2, Bedroom 3, Bedroom 4, Bedroom 5, Kitchen, Family Room, Basement, Foyer, Breakfast Room, Exercise Room, Laundry, Office, Bathroom 2, Bathroom 3, Bonus Room, Primary Bathroom, Full Bath, Half Bath, Additional Bedroom
Basement Daylight, Full, Full, Fully Finished, Outside Entrance, Rear Entrance, Space For Rooms, Walkout Level, Windows
Interior
Interior Features Additional Stairway, Bar, Breakfast Area, Built-Ins, Butlers Pantry, Carpet, Ceiling Fan(s), Chair Railings, Crown Moldings, Curved Staircase, Dining Area, Floor Plan - Open, Formal/Separate Dining Room, Kitchen - Eat-In, Kitchen - Gourmet, Kitchen - Island, Kitchen - Table Space, Pantry, Primary Bath(s), Recessed Lighting, Soaking Tub, Stall Shower, Store/Office, Tub Shower, Wainscotting, Walk-in Closet(s), Wet/Dry Bar, Window Treatments, Wood Floors
Hot Water Natural Gas
Heating Forced Air
Cooling Central A/C
Flooring Carpet, Ceramic Tile, Hardwood
Fireplaces Number 1
Fireplaces Type Mantel(s), Stone, Wood
Equipment Built-In Microwave, Cooktop, Dishwasher, Disposal, Dryer, Dryer - Front Loading, Icemaker, Microwave, Oven - Double, Oven - Wall, Refrigerator, Stainless Steel Appliances, Washer
Fireplace Y
Window Features Bay/Bow,Palladian
Appliance Built-In Microwave, Cooktop, Dishwasher, Disposal, Dryer, Dryer - Front Loading, Icemaker, Microwave, Oven - Double, Oven - Wall, Refrigerator, Stainless Steel Appliances, Washer
Heat Source Natural Gas
Laundry Main Floor
Exterior
Exterior Feature Deck(s), Patio(s), Porch(es)
Garage Garage - Side Entry, Garage Door Opener
Garage Spaces 6.0
Waterfront N
Water Access N
View Garden/Lawn, Trees/Woods
Roof Type Shingle,Composite
Accessibility None
Porch Deck(s), Patio(s), Porch(es)
Parking Type Attached Garage, Driveway
Attached Garage 3
Total Parking Spaces 6
Garage Y
Building
Story 3
Foundation Concrete Perimeter
Sewer Public Sewer
Water Public
Architectural Style Colonial
Level or Stories 3
Additional Building Above Grade, Below Grade
Structure Type 2 Story Ceilings,9'+ Ceilings,Cathedral Ceilings,High
New Construction N
Schools
Elementary Schools Wolftrap
Middle Schools Kilmer
High Schools Marshall
School District Fairfax County Public Schools
Others
HOA Fee Include Common Area Maintenance
Senior Community No
Tax ID 0283 29 0014
Ownership Fee Simple
SqFt Source Assessor
Security Features Security System
Special Listing Condition Standard
Read Less Info
Want to know what your home might be worth? Contact us for a FREE valuation!

Our team is ready to help you sell your home for the highest possible price ASAP

Bought with Sam Yousefzadeh • Glass House Real Estate
GET MORE INFORMATION






