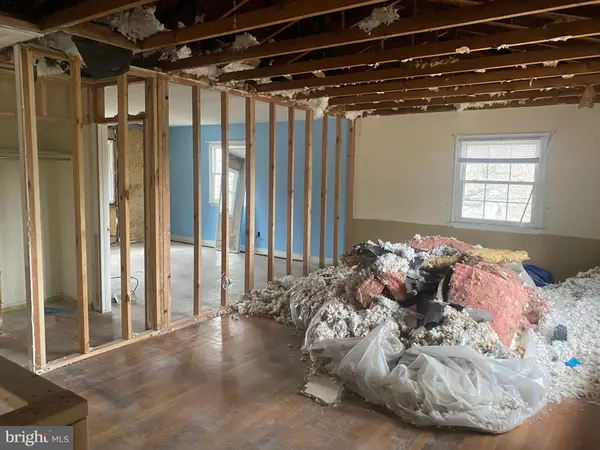$531,000
$499,900
6.2%For more information regarding the value of a property, please contact us for a free consultation.
4 Beds
3 Baths
0.42 Acres Lot
SOLD DATE : 02/14/2024
Key Details
Sold Price $531,000
Property Type Single Family Home
Sub Type Detached
Listing Status Sold
Purchase Type For Sale
Subdivision Burgundy Farm
MLS Listing ID VAFX2162818
Sold Date 02/14/24
Style Ranch/Rambler
Bedrooms 4
Full Baths 3
HOA Y/N N
Originating Board BRIGHT
Year Built 1960
Annual Tax Amount $6,317
Tax Year 2023
Lot Size 0.423 Acres
Acres 0.42
Property Description
Tear down to build OR ready-to-renovate into your custom dream home on a great corner lot in Alexandria! Property has been gutted and ready to design in your own style! Rough-in completed for large master bathroom, framing and demo completed throughout house. CASH offers preferred. Construction loan offers considered. Buyer to do own due diligence. Located in amazing location with easy access to hop on the Beltway, and quick drive to all the shopping and restaurants in Kingstown, Old Town, and more! ENTER AT YOUR OWN RISK-- CONSTRUCTION SITE.
Location
State VA
County Fairfax
Zoning 130
Rooms
Basement Connecting Stairway, Daylight, Partial, Interior Access, Outside Entrance, Rough Bath Plumb, Side Entrance, Space For Rooms, Unfinished, Walkout Level, Windows
Main Level Bedrooms 3
Interior
Interior Features Dining Area, Entry Level Bedroom, Family Room Off Kitchen, Floor Plan - Open, Kitchen - Table Space, Primary Bath(s), Tub Shower, Wood Floors
Hot Water Natural Gas
Heating Forced Air
Cooling Central A/C
Equipment Dryer, Washer, Water Heater
Fireplace N
Appliance Dryer, Washer, Water Heater
Heat Source Natural Gas
Laundry Basement
Exterior
Garage Spaces 4.0
Fence Partially, Chain Link
Waterfront N
Water Access N
Roof Type Architectural Shingle
Accessibility None
Parking Type Driveway, On Street
Total Parking Spaces 4
Garage N
Building
Lot Description Backs to Trees, Corner
Story 2
Foundation Other
Sewer Public Sewer, Public Septic
Water Public
Architectural Style Ranch/Rambler
Level or Stories 2
Additional Building Above Grade, Below Grade
Structure Type Unfinished Walls
New Construction N
Schools
Elementary Schools Clermont
Middle Schools Twain
High Schools Edison
School District Fairfax County Public Schools
Others
Senior Community No
Tax ID 0822 05C 0001
Ownership Fee Simple
SqFt Source Assessor
Acceptable Financing Cash, Negotiable
Listing Terms Cash, Negotiable
Financing Cash,Negotiable
Special Listing Condition Standard
Read Less Info
Want to know what your home might be worth? Contact us for a FREE valuation!

Our team is ready to help you sell your home for the highest possible price ASAP

Bought with Iris Y Velasquez Fuentes • Pearson Smith Realty, LLC
GET MORE INFORMATION






