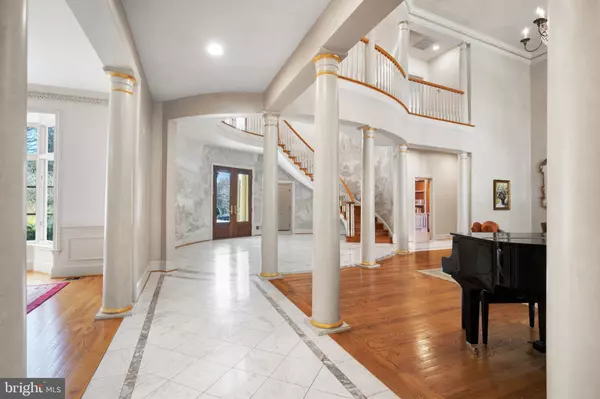$2,625,000
$2,500,000
5.0%For more information regarding the value of a property, please contact us for a free consultation.
6 Beds
7 Baths
12,034 SqFt
SOLD DATE : 03/04/2024
Key Details
Sold Price $2,625,000
Property Type Single Family Home
Sub Type Detached
Listing Status Sold
Purchase Type For Sale
Square Footage 12,034 sqft
Price per Sqft $218
Subdivision Oakmont
MLS Listing ID VAFX2163698
Sold Date 03/04/24
Style French
Bedrooms 6
Full Baths 6
Half Baths 1
HOA Y/N N
Abv Grd Liv Area 8,022
Originating Board BRIGHT
Year Built 1994
Annual Tax Amount $27,036
Tax Year 2023
Lot Size 1.750 Acres
Acres 1.75
Property Description
Welcome home to 2400 Oakmont Ct, a true one-of-a-kind home oasis, located in one of Oakton’s most beautiful and private neighborhoods! Uniquely sited at the end of a cul-de-sac on a private 1.75 acres with a pool, hot tub, sport court, and waterfall pond all backing to mature trees! As you enter the home, you are greeted by a grand 2-story foyer with a direct view of the living room, with floor to ceiling windows and a picturesque fireplace, all overlooking the stunning backyard. The dining room is the perfect space for entertaining, with seating for 14+ guests that leads right into the kitchen. In the kitchen you will find a gas cooktop, double ovens, two dishwashers, oversized fridge & freezer and a large island! The breakfast room has a beautiful cathedral ceiling and opens to both the backyard and great room. The 2-story great room features a fireplace, a second staircase to the upper level and access to the pool changing room/full bath. The main level is complete with a custom mahogany wood library with a barrel ceiling. The main level primary suite features a newly renovated spa bath, sitting room, and access to the side deck that has the hot tub. The upper level has 4 bedrooms, each with their own recently renovated en-suites. Two of the bedrooms share a sitting room, and a private staircase with its own private entry door, a second laundy room, and access to the garage. The lower-level hosts 2 large rec rooms, a media ready room, a gym, bedroom, full bath, bar, and the perfect space for a wine cellar! Additional features include a large mud room, main level laundry room, an oversized 3-car garage, a paver driveway, replaced roof, newer pool equipment, and so much more!
Location
State VA
County Fairfax
Zoning 100
Rooms
Basement Fully Finished
Main Level Bedrooms 1
Interior
Hot Water Natural Gas
Heating Heat Pump(s)
Cooling Central A/C
Fireplaces Number 3
Fireplace Y
Heat Source Natural Gas
Exterior
Garage Garage - Front Entry, Garage Door Opener
Garage Spaces 3.0
Pool In Ground, Concrete, Fenced, Heated
Waterfront N
Water Access N
Accessibility None
Parking Type Attached Garage
Attached Garage 3
Total Parking Spaces 3
Garage Y
Building
Story 3
Foundation Slab
Sewer Grinder Pump
Water Well
Architectural Style French
Level or Stories 3
Additional Building Above Grade, Below Grade
New Construction N
Schools
School District Fairfax County Public Schools
Others
Senior Community No
Tax ID 0273 21 0006
Ownership Fee Simple
SqFt Source Assessor
Horse Property N
Special Listing Condition Standard
Read Less Info
Want to know what your home might be worth? Contact us for a FREE valuation!

Our team is ready to help you sell your home for the highest possible price ASAP

Bought with Gizelle P Gorkowski • Compass
GET MORE INFORMATION






