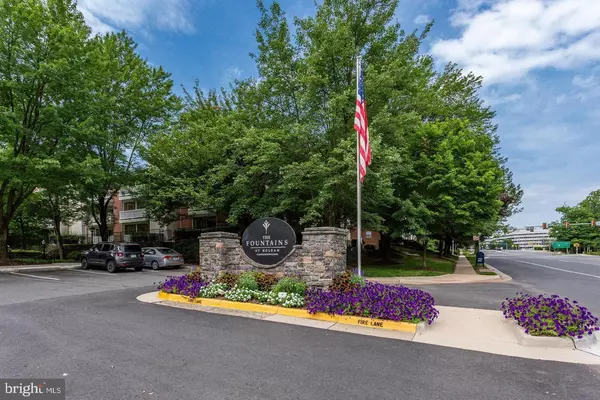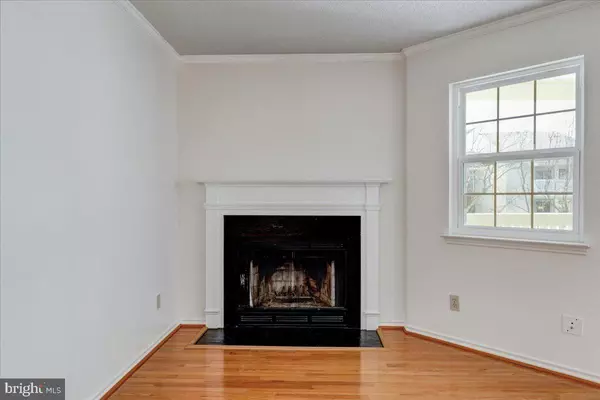$260,000
$255,000
2.0%For more information regarding the value of a property, please contact us for a free consultation.
1 Bed
1 Bath
626 SqFt
SOLD DATE : 03/01/2024
Key Details
Sold Price $260,000
Property Type Condo
Sub Type Condo/Co-op
Listing Status Sold
Purchase Type For Sale
Square Footage 626 sqft
Price per Sqft $415
Subdivision Fountains At Mclean
MLS Listing ID VAFX2161408
Sold Date 03/01/24
Style Contemporary
Bedrooms 1
Full Baths 1
Condo Fees $673/mo
HOA Y/N N
Abv Grd Liv Area 626
Originating Board BRIGHT
Year Built 1988
Annual Tax Amount $2,564
Tax Year 2023
Property Description
Open House CANCELLED - Under Contract! Prime location! Walking distance to multiple Metro Stations and convenient to the entire Tysons Corner area for world class shopping, dining and entertainment. Commuters dream with quick access to Metro plus 495, Rt 7, Toll Road to Dulles Airport. This is one of the few ELEVATOR buildings in the community that is also gated for secure access. This building and unit is also conveniently located near the community center, fitness, game room and pool amenities. Once inside, hardwood floors and an open floorplan welcome you. The large living room is anchored by a fireplace and leads to the generous balcony. The kitchen is outfitted with stainless steel appliances to include a new (2024) refrigerator. The spacious bedroom offers ample walk-in closet space and large bathroom. The home is freshly painted and boasts generous storage. Convenient reserved garage parking under the building is just an elevator ride away. Building and community renovations have been a priority - as is evident by the beautiful courtyards, community center, amenities and common areas. Welcome home to a secret oasis in the heart of Tyson's Corner!
Location
State VA
County Fairfax
Zoning 230
Rooms
Other Rooms Living Room, Kitchen, Foyer
Main Level Bedrooms 1
Interior
Interior Features Floor Plan - Open, Flat, Wood Floors
Hot Water Electric
Heating Forced Air
Cooling Central A/C
Flooring Hardwood
Fireplaces Number 1
Equipment Built-In Microwave, Dishwasher, Disposal, Dryer, Exhaust Fan, Refrigerator, Stainless Steel Appliances, Washer, Water Heater, Oven/Range - Electric
Fireplace Y
Appliance Built-In Microwave, Dishwasher, Disposal, Dryer, Exhaust Fan, Refrigerator, Stainless Steel Appliances, Washer, Water Heater, Oven/Range - Electric
Heat Source Electric
Exterior
Exterior Feature Balcony
Garage Underground, Covered Parking, Inside Access
Garage Spaces 1.0
Parking On Site 1
Amenities Available Club House, Community Center, Elevator, Fitness Center, Game Room, Jog/Walk Path, Party Room, Pool - Outdoor, Reserved/Assigned Parking, Other
Waterfront N
Water Access N
Accessibility None
Porch Balcony
Parking Type Parking Garage, Parking Lot
Total Parking Spaces 1
Garage Y
Building
Story 1
Unit Features Garden 1 - 4 Floors
Sewer Public Sewer
Water Public
Architectural Style Contemporary
Level or Stories 1
Additional Building Above Grade
New Construction N
Schools
School District Fairfax County Public Schools
Others
Pets Allowed Y
HOA Fee Include Common Area Maintenance,Ext Bldg Maint,Health Club,Lawn Maintenance,Management,Pool(s),Recreation Facility,Snow Removal,Sewer,Trash,Water,Other
Senior Community No
Tax ID NO TAX RECORD
Ownership Condominium
Special Listing Condition Standard
Pets Description No Pet Restrictions
Read Less Info
Want to know what your home might be worth? Contact us for a FREE valuation!

Our team is ready to help you sell your home for the highest possible price ASAP

Bought with Michele B Moravitz • CENTURY 21 New Millennium
GET MORE INFORMATION






