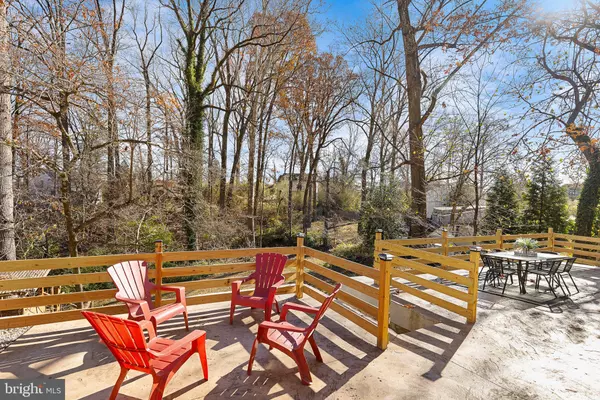$732,000
$699,000
4.7%For more information regarding the value of a property, please contact us for a free consultation.
4 Beds
2 Baths
1,896 SqFt
SOLD DATE : 12/29/2023
Key Details
Sold Price $732,000
Property Type Single Family Home
Sub Type Detached
Listing Status Sold
Purchase Type For Sale
Square Footage 1,896 sqft
Price per Sqft $386
Subdivision Belvedere
MLS Listing ID VAFX2155186
Sold Date 12/29/23
Style Ranch/Rambler
Bedrooms 4
Full Baths 2
HOA Y/N N
Abv Grd Liv Area 1,052
Originating Board BRIGHT
Year Built 1951
Annual Tax Amount $6,749
Tax Year 2023
Lot Size 0.459 Acres
Acres 0.46
Property Description
Falls Church/Belvedere - Charming and Updated 4BR/2BA, Half-acre Oasis! Discover the allure of this spacious and updated home nestled on the end of a quiet cul-de-sac. Enjoy gleaming wood floors throughout the main level, fresh neutral paint, and huge private backyard! Highlights include- a welcoming front porch and slate entryway. Open and light-filled living/dining room with hardwood floors. Gorgeous fully renovated white kitchen featuring quartz counters and stainless-steel appliances! 3 bedrooms and an updated hall bath with double sinks complete the main level. Unwind in the lower level's expansive family room with built-ins and French doors leading to the spacious patio. Lower level also offers a 4th bedroom a fully renovated bath and a convenient laundry room. The sprawling private lot steals the spotlight boasting an expansive patio a fenced backyard a zipline a treehouse and multiple sheds! Just a short trip to shopping restaurants and more! Easy access to commuter routes (Rts 495/395/66) and minutes to Tyson’s Corners Arlington and Washington DC. This move-in ready charmer invites you to savor Falls Church living and relish all that Northern Virginia has to offer!
Location
State VA
County Fairfax
Zoning 120
Rooms
Other Rooms Living Room, Dining Room, Primary Bedroom, Bedroom 2, Bedroom 3, Bedroom 4, Kitchen, Family Room, Laundry, Full Bath
Basement Outside Entrance, Rear Entrance, Daylight, Full, Walkout Level
Main Level Bedrooms 3
Interior
Interior Features Attic, Dining Area, Window Treatments, Upgraded Countertops, Wood Floors, Combination Dining/Living, Entry Level Bedroom, Tub Shower, Built-Ins, Ceiling Fan(s), Floor Plan - Open, Recessed Lighting, Stall Shower
Hot Water Natural Gas
Heating Forced Air
Cooling Central A/C
Flooring Hardwood, Wood
Equipment Dishwasher, Disposal, Exhaust Fan, Oven/Range - Gas, Refrigerator, Built-In Microwave, Washer, Dryer, Icemaker, Stainless Steel Appliances
Fireplace N
Window Features Double Hung,Energy Efficient
Appliance Dishwasher, Disposal, Exhaust Fan, Oven/Range - Gas, Refrigerator, Built-In Microwave, Washer, Dryer, Icemaker, Stainless Steel Appliances
Heat Source Natural Gas
Laundry Lower Floor, Has Laundry
Exterior
Exterior Feature Patio(s), Porch(es)
Fence Partially, Rear
Waterfront N
Water Access N
View Garden/Lawn, Trees/Woods
Roof Type Asphalt
Accessibility None
Porch Patio(s), Porch(es)
Parking Type On Street
Garage N
Building
Lot Description Cul-de-sac, Backs to Trees, Front Yard, Rear Yard
Story 2
Foundation Block
Sewer Public Sewer
Water Public
Architectural Style Ranch/Rambler
Level or Stories 2
Additional Building Above Grade, Below Grade
New Construction N
Schools
Elementary Schools Belvedere
Middle Schools Glasgow
High Schools Justice
School District Fairfax County Public Schools
Others
Senior Community No
Tax ID 0613 11 0029
Ownership Fee Simple
SqFt Source Assessor
Special Listing Condition Standard
Read Less Info
Want to know what your home might be worth? Contact us for a FREE valuation!

Our team is ready to help you sell your home for the highest possible price ASAP

Bought with Lydia C Benson • Long & Foster Real Estate, Inc.
GET MORE INFORMATION






