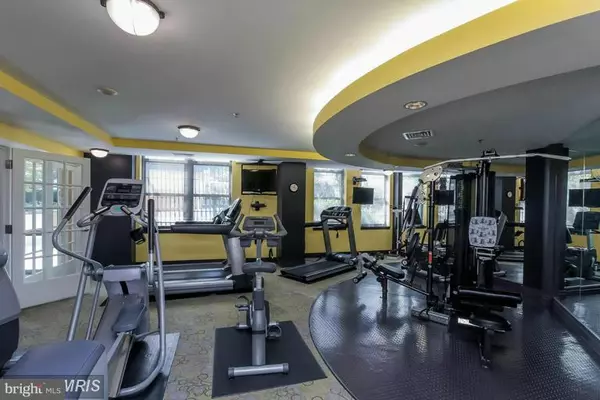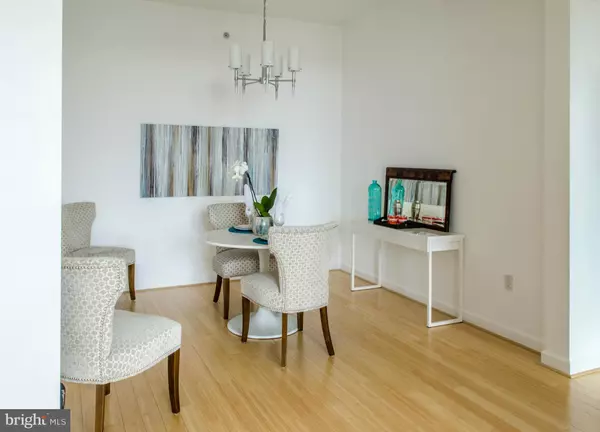$575,000
$599,900
4.2%For more information regarding the value of a property, please contact us for a free consultation.
2 Beds
2 Baths
1,370 SqFt
SOLD DATE : 02/28/2017
Key Details
Sold Price $575,000
Property Type Condo
Sub Type Condo/Co-op
Listing Status Sold
Purchase Type For Sale
Square Footage 1,370 sqft
Price per Sqft $419
Subdivision Paramount
MLS Listing ID 1001904477
Sold Date 02/28/17
Style Transitional
Bedrooms 2
Full Baths 2
Condo Fees $734/mo
HOA Y/N N
Abv Grd Liv Area 1,370
Originating Board MRIS
Year Built 2005
Annual Tax Amount $7,257
Tax Year 2015
Property Description
Price drop below market for a fast sale. Luxurious condo in sought after The Paramount in Reston Town Center, the penthouse level with the best views and lots of light! open modern floor plan,10 foot ceilings, hardwood floors, granite counter tops and top of the line Miele ss appliances. 2 premier car garage spaces and a storage unit on level 1. very well maintained. A must see!
Location
State VA
County Fairfax
Zoning 372
Rooms
Main Level Bedrooms 2
Interior
Interior Features Kitchen - Gourmet, Combination Kitchen/Living, Combination Dining/Living, Dining Area, Upgraded Countertops, Elevator, Master Bath(s), Floor Plan - Open
Hot Water Natural Gas
Heating Heat Pump(s)
Cooling Central A/C
Fireplaces Number 1
Fireplaces Type Equipment
Fireplace Y
Heat Source Natural Gas
Exterior
Garage Garage Door Opener
Garage Spaces 2.0
Community Features Elevator Use, Moving Fees Required
Amenities Available Answering Service, Billiard Room, Club House, Common Grounds, Community Center, Concierge
Waterfront N
Water Access N
Accessibility Elevator, 32\"+ wide Doors
Parking Type Attached Garage
Attached Garage 2
Total Parking Spaces 2
Garage Y
Private Pool Y
Building
Story 1
Unit Features Hi-Rise 9+ Floors
Sewer Public Sewer
Water Public
Architectural Style Transitional
Level or Stories 1
Additional Building Above Grade
Structure Type 9'+ Ceilings
New Construction N
Schools
School District Fairfax County Public Schools
Others
HOA Fee Include Ext Bldg Maint,Gas,Common Area Maintenance,Pool(s),Recreation Facility,Fiber Optics Available
Senior Community No
Tax ID 17-1-31- -1304
Ownership Condominium
Security Features Desk in Lobby,Monitored
Special Listing Condition Standard
Read Less Info
Want to know what your home might be worth? Contact us for a FREE valuation!

Our team is ready to help you sell your home for the highest possible price ASAP

Bought with Maria C Sison • KW Metro Center
GET MORE INFORMATION






