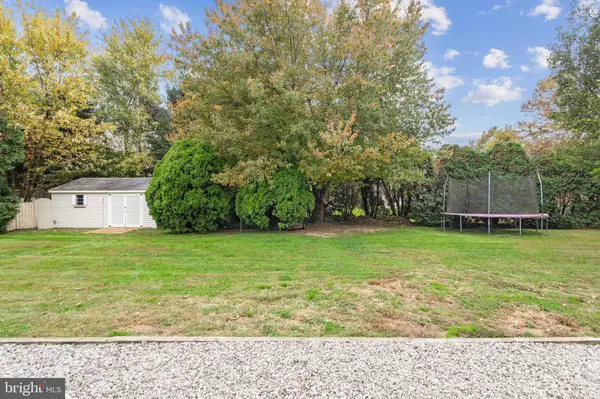$310,000
$300,000
3.3%For more information regarding the value of a property, please contact us for a free consultation.
3 Beds
3 Baths
1,628 SqFt
SOLD DATE : 12/04/2023
Key Details
Sold Price $310,000
Property Type Single Family Home
Sub Type Detached
Listing Status Sold
Purchase Type For Sale
Square Footage 1,628 sqft
Price per Sqft $190
Subdivision None Available
MLS Listing ID NJCB2015056
Sold Date 12/04/23
Style Contemporary
Bedrooms 3
Full Baths 3
HOA Y/N N
Abv Grd Liv Area 1,628
Originating Board BRIGHT
Year Built 1994
Annual Tax Amount $6,069
Tax Year 2022
Lot Size 0.700 Acres
Acres 0.7
Lot Dimensions 0.00 x 0.00
Property Description
Welcome home to quiet country living in Hopewell Township. This beautiful 3 bedroom 2.5 bath sits proudly on a corner lot surrounded by gorgeous landscaping. Your new home offers cathedral ceilings, recessed lighting, hardwood floors, a wood burning fireplace, spacious bedrooms, living room and kitchen. The main floor laundry /mud room is another great feature with access to the 2 car garage and backyard and patio area. The traditional yet stylish decor, and neutral colors make it easy to see yourself living here. Propane is currently being used however natural gas is available and the gas meter has already been installed. Please schedule your showing today. You'll be glad you stopped by.
Location
State NJ
County Cumberland
Area Hopewell Twp (20607)
Zoning RES
Rooms
Other Rooms Living Room, Primary Bedroom, Bedroom 2, Kitchen, Bedroom 1, Laundry
Basement Interior Access, Partially Finished, Shelving, Space For Rooms, Sump Pump
Main Level Bedrooms 1
Interior
Interior Features Carpet, Floor Plan - Traditional, Built-Ins, Ceiling Fan(s), Entry Level Bedroom, Kitchen - Eat-In, Recessed Lighting, Stall Shower, Tub Shower
Hot Water Electric
Heating Forced Air
Cooling Central A/C
Flooring Wood, Fully Carpeted, Vinyl
Fireplaces Number 1
Fireplaces Type Fireplace - Glass Doors, Wood
Equipment Dishwasher, Refrigerator, Microwave, Stainless Steel Appliances, Water Conditioner - Owned
Furnishings No
Fireplace Y
Appliance Dishwasher, Refrigerator, Microwave, Stainless Steel Appliances, Water Conditioner - Owned
Heat Source Propane - Owned
Laundry Main Floor
Exterior
Exterior Feature Patio(s)
Garage Inside Access
Garage Spaces 6.0
Pool Above Ground
Utilities Available Natural Gas Available, Propane
Waterfront N
Water Access N
View Garden/Lawn
Roof Type Pitched,Shingle
Accessibility None
Porch Patio(s)
Road Frontage Boro/Township
Parking Type Driveway, Attached Garage
Attached Garage 2
Total Parking Spaces 6
Garage Y
Building
Lot Description Corner, Cul-de-sac, Front Yard, Rear Yard, SideYard(s)
Story 2
Foundation Block
Sewer On Site Septic
Water Well
Architectural Style Contemporary
Level or Stories 2
Additional Building Above Grade, Below Grade
Structure Type Cathedral Ceilings
New Construction N
Schools
Elementary Schools Hopewell Crest
Middle Schools Hopewell Crest
High Schools Cumberland Regional
School District Hopewell Township Public Schools
Others
Pets Allowed N
Senior Community No
Tax ID 07-00063 03-00025
Ownership Fee Simple
SqFt Source Assessor
Acceptable Financing Cash, Conventional, FHA, FHA 203(k), USDA, VA
Horse Property N
Listing Terms Cash, Conventional, FHA, FHA 203(k), USDA, VA
Financing Cash,Conventional,FHA,FHA 203(k),USDA,VA
Special Listing Condition Standard
Read Less Info
Want to know what your home might be worth? Contact us for a FREE valuation!

Our team is ready to help you sell your home for the highest possible price ASAP

Bought with Devon Nicole Sawyer • Prime Realty Partners
GET MORE INFORMATION






