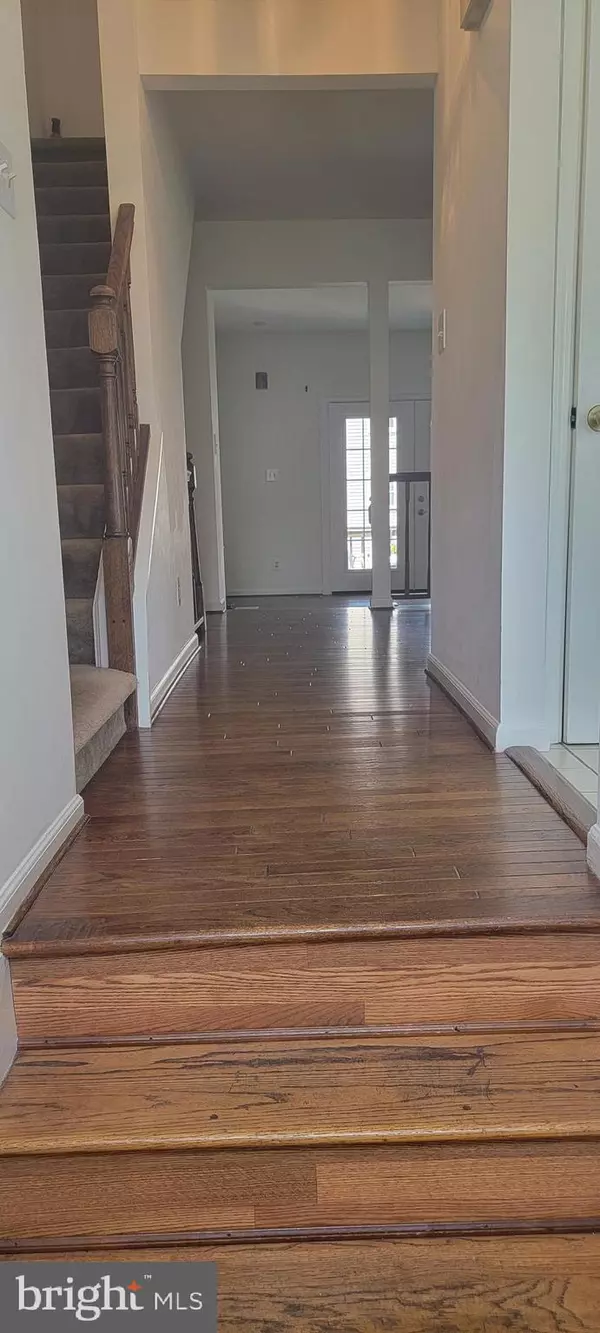$630,000
$620,000
1.6%For more information regarding the value of a property, please contact us for a free consultation.
4 Beds
4 Baths
2,140 SqFt
SOLD DATE : 08/22/2023
Key Details
Sold Price $630,000
Property Type Townhouse
Sub Type Interior Row/Townhouse
Listing Status Sold
Purchase Type For Sale
Square Footage 2,140 sqft
Price per Sqft $294
Subdivision Sutton Green
MLS Listing ID VAFX2139128
Sold Date 08/22/23
Style Colonial
Bedrooms 4
Full Baths 3
Half Baths 1
HOA Fees $125/mo
HOA Y/N Y
Abv Grd Liv Area 1,440
Originating Board BRIGHT
Year Built 1985
Annual Tax Amount $7,017
Tax Year 2023
Lot Size 1,300 Sqft
Acres 0.03
Property Description
Buyers looking to be near the Vienna metro? Do they enjoy taking part in a creative process?
Bring your buyers who have creative vision to make this townhouse their own! The systems have been
upgraded to include Energy Efficient windows (2022), HVAC (2017), Roof (approximately 2018). Hardwood floors on main level. Pass-through window between kitchen and dining room make it easy to entertain. Or the spacious lower level with its vintage wet bar is a fun place to invite friends to watch a favorite sporting event or movie. The sliding glass door offers the opportunity to sit on the patio in the fenced backyard and enjoy a cocktail or morning coffee. Schedule a showing for our opening weekend.
Location
State VA
County Fairfax
Zoning 180
Rooms
Other Rooms Living Room, Dining Room, Primary Bedroom, Bedroom 2, Bedroom 4, Kitchen, Foyer, Bedroom 1, Recreation Room, Bathroom 1, Bathroom 2, Bathroom 3, Primary Bathroom, Half Bath
Basement Full, Rear Entrance, Walkout Level
Interior
Interior Features Breakfast Area, Dining Area, Floor Plan - Traditional, Pantry, Recessed Lighting, Primary Bath(s), Walk-in Closet(s), Wet/Dry Bar, Window Treatments, Wood Floors
Hot Water Electric
Heating Heat Pump(s)
Cooling Central A/C
Fireplaces Number 1
Fireplaces Type Wood
Equipment Dishwasher, Disposal, Dryer, Icemaker, Oven/Range - Electric, Range Hood, Washer, Water Heater
Furnishings No
Fireplace Y
Window Features Vinyl Clad,Screens
Appliance Dishwasher, Disposal, Dryer, Icemaker, Oven/Range - Electric, Range Hood, Washer, Water Heater
Heat Source Electric
Laundry Dryer In Unit, Washer In Unit, Lower Floor
Exterior
Exterior Feature Deck(s), Patio(s)
Garage Spaces 2.0
Parking On Site 2
Waterfront N
Water Access N
Accessibility Accessible Switches/Outlets
Porch Deck(s), Patio(s)
Parking Type Parking Lot
Total Parking Spaces 2
Garage N
Building
Story 3
Foundation Slab
Sewer Public Sewer
Water Public
Architectural Style Colonial
Level or Stories 3
Additional Building Above Grade, Below Grade
New Construction N
Schools
Elementary Schools Mosaic
Middle Schools Jackson
High Schools Oakton
School District Fairfax County Public Schools
Others
HOA Fee Include Lawn Maintenance,Trash,Snow Removal
Senior Community No
Tax ID 0481 27 0010
Ownership Fee Simple
SqFt Source Assessor
Special Listing Condition Standard
Read Less Info
Want to know what your home might be worth? Contact us for a FREE valuation!

Our team is ready to help you sell your home for the highest possible price ASAP

Bought with Stacy Cheshire • Keller Williams Capital Properties
GET MORE INFORMATION






