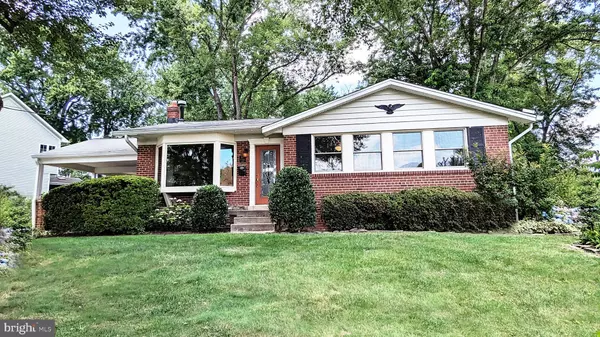$819,500
$815,000
0.6%For more information regarding the value of a property, please contact us for a free consultation.
3 Beds
2 Baths
1,058 SqFt
SOLD DATE : 08/11/2023
Key Details
Sold Price $819,500
Property Type Single Family Home
Sub Type Detached
Listing Status Sold
Purchase Type For Sale
Square Footage 1,058 sqft
Price per Sqft $774
Subdivision Vienna Woods
MLS Listing ID VAFX2137902
Sold Date 08/11/23
Style Raised Ranch/Rambler
Bedrooms 3
Full Baths 2
HOA Y/N N
Abv Grd Liv Area 1,058
Originating Board BRIGHT
Year Built 1959
Annual Tax Amount $8,163
Tax Year 2023
Lot Size 10,890 Sqft
Acres 0.25
Property Description
A garden lover's delight! 401 Marshall is a sweet home in the even sweeter (and highly sought-after) Vienna Woods neighborhood. This 3 bedroom, 2 bathroom house features original hardwoods throughout the main floor, a sleek galley kitchen with sparkling black countertops and 5-burner gas range, and a gas fireplace with stunning wood mantel handmade by the previous owners. The dining area includes French doors that open to a small deck overlooking a brick patio and lovingly crafted landscape. Three bedrooms and a bathroom featuring a custom multi-spray shower system round out the main level. Head to the newly carpeted basement level and find a spacious recreation room, full bathroom, and 4th bonus room/office. The laundry room, which includes an additional refrigerator, connects to a storage/workshop area.
Enjoy the best of both worlds - idyllic living in an established neighborhood with tree-lined streets and quick access to 66, 495, and downtown Vienna, Merrifield, and Tyson's Corner! This is an excellent opportunity for cozy Vienna living, or a perfect spot to build your dream home.
Location
State VA
County Fairfax
Zoning RS-10
Rooms
Other Rooms Living Room, Dining Room, Kitchen, Laundry, Recreation Room, Utility Room, Bonus Room
Basement Fully Finished, Partial, Windows
Main Level Bedrooms 3
Interior
Hot Water Natural Gas
Heating Central
Cooling Central A/C
Flooring Hardwood, Partially Carpeted
Fireplaces Number 1
Fireplaces Type Fireplace - Glass Doors, Gas/Propane
Furnishings No
Fireplace Y
Heat Source Natural Gas
Laundry Has Laundry
Exterior
Garage Spaces 1.0
Fence Chain Link, Wood, Decorative
Waterfront N
Water Access N
Accessibility None
Parking Type Attached Carport, Driveway, On Street
Total Parking Spaces 1
Garage N
Building
Story 2
Foundation Slab
Sewer Public Sewer
Water Public
Architectural Style Raised Ranch/Rambler
Level or Stories 2
Additional Building Above Grade
New Construction N
Schools
Elementary Schools Marshall Road
Middle Schools Thoreau
High Schools Madison
School District Fairfax County Public Schools
Others
Pets Allowed Y
Senior Community No
Tax ID 0482 03 2010
Ownership Fee Simple
SqFt Source Estimated
Special Listing Condition Standard
Pets Description No Pet Restrictions
Read Less Info
Want to know what your home might be worth? Contact us for a FREE valuation!

Our team is ready to help you sell your home for the highest possible price ASAP

Bought with Mark R Sirianni • Compass
GET MORE INFORMATION






