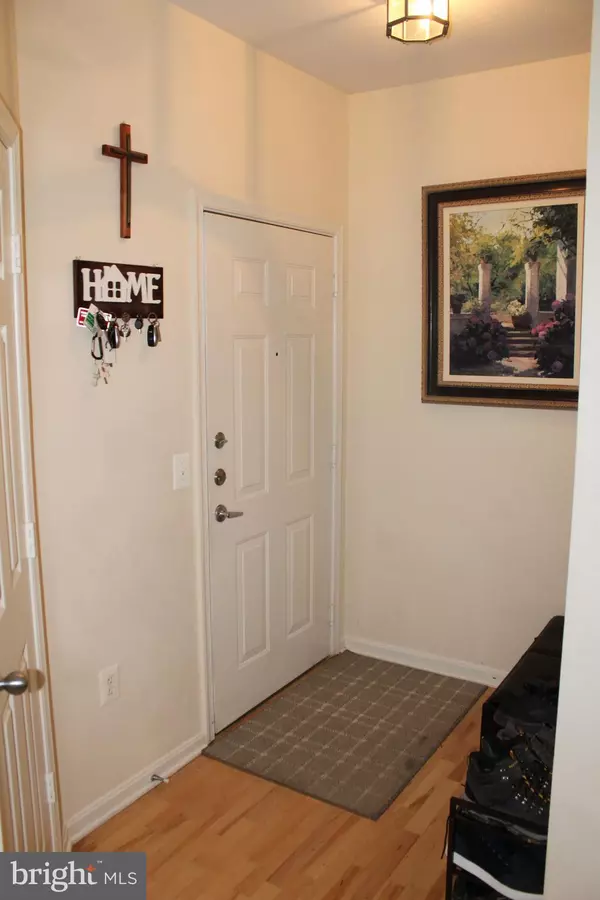$425,000
$465,000
8.6%For more information regarding the value of a property, please contact us for a free consultation.
2 Beds
2 Baths
1,257 SqFt
SOLD DATE : 06/30/2023
Key Details
Sold Price $425,000
Property Type Condo
Sub Type Condo/Co-op
Listing Status Sold
Purchase Type For Sale
Square Footage 1,257 sqft
Price per Sqft $338
Subdivision Vienna
MLS Listing ID VAFX2122748
Sold Date 06/30/23
Style Contemporary
Bedrooms 2
Full Baths 2
Condo Fees $486/mo
HOA Y/N N
Abv Grd Liv Area 1,257
Originating Board BRIGHT
Year Built 2003
Annual Tax Amount $4,675
Tax Year 2023
Property Description
Lovely bright corner condo with windows on two sides. The Marquis has many security features, and the covered parking garage has access to the interior hallways. This condo is open and airy, with a large kitchen with 42" white cabinets and a large island with granite countertop overlooking living and dining rooms. Condo features a coat closet, a pantry closet and a separate office area at the entrance to the unit. The Marquis has a welcoming seating area with fireplace at the entrance, professional management office, indoor sport court, a business center, party room and fitness room, in addition to the landscaped swimming pool. The Marquis is just a step away from the Vienna Metro Station, and short drive to Route 66. Reserved parking spaces: G1-14 and G3-218. Admission with Sentrilock - Yellow tape.
Location
State VA
County Fairfax
Zoning 330
Rooms
Other Rooms Office
Main Level Bedrooms 2
Interior
Interior Features Dining Area, Entry Level Bedroom, Floor Plan - Open, Kitchen - Island, Window Treatments, Wood Floors
Hot Water Electric
Heating Forced Air
Cooling Central A/C
Equipment Built-In Microwave, Built-In Range, Dishwasher, Disposal, Dryer, Icemaker, Oven - Self Cleaning, Oven/Range - Gas, Refrigerator, Washer, Water Heater
Fireplace N
Window Features Screens,Transom,Vinyl Clad
Appliance Built-In Microwave, Built-In Range, Dishwasher, Disposal, Dryer, Icemaker, Oven - Self Cleaning, Oven/Range - Gas, Refrigerator, Washer, Water Heater
Heat Source Electric
Laundry Washer In Unit, Dryer In Unit
Exterior
Garage Garage Door Opener, Inside Access
Garage Spaces 2.0
Amenities Available Basketball Courts, Common Grounds, Elevator, Exercise Room, Fitness Center, Party Room, Pool - Outdoor, Reserved/Assigned Parking, Security
Waterfront N
Water Access N
Accessibility 36\"+ wide Halls, 32\"+ wide Doors, Elevator, No Stairs
Parking Type Attached Garage
Attached Garage 2
Total Parking Spaces 2
Garage Y
Building
Story 1
Unit Features Garden 1 - 4 Floors
Sewer Public Sewer
Water Public
Architectural Style Contemporary
Level or Stories 1
Additional Building Above Grade, Below Grade
New Construction N
Schools
Elementary Schools Marshall Road
Middle Schools Thoreau
High Schools Madison
School District Fairfax County Public Schools
Others
Pets Allowed Y
HOA Fee Include Ext Bldg Maint,Parking Fee,Recreation Facility,Snow Removal,Sewer,Trash,Water
Senior Community No
Tax ID 0481 52 0202
Ownership Condominium
Security Features 24 hour security,Exterior Cameras,Intercom,Main Entrance Lock,Resident Manager,Security System,Smoke Detector
Acceptable Financing Conventional, Cash, FHA
Listing Terms Conventional, Cash, FHA
Financing Conventional,Cash,FHA
Special Listing Condition Standard
Pets Description Number Limit
Read Less Info
Want to know what your home might be worth? Contact us for a FREE valuation!

Our team is ready to help you sell your home for the highest possible price ASAP

Bought with Brian S Hong • Long & Foster Real Estate, Inc.
GET MORE INFORMATION






