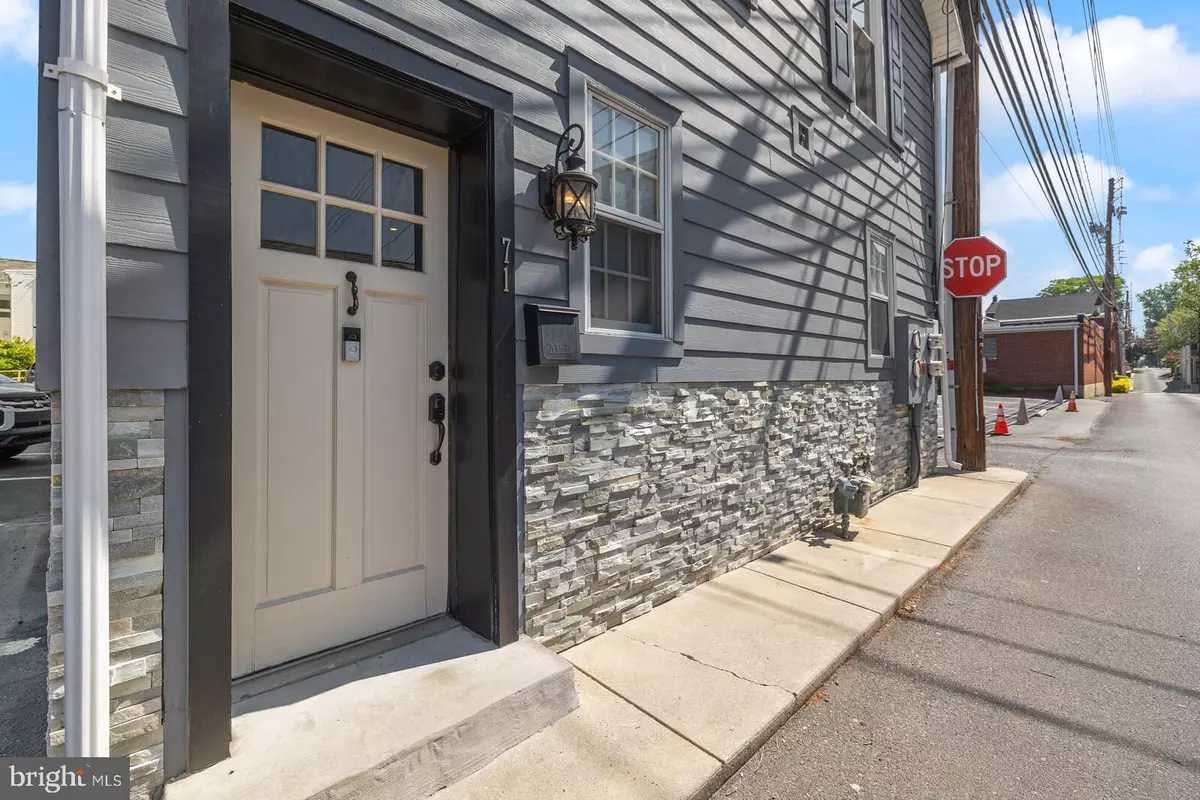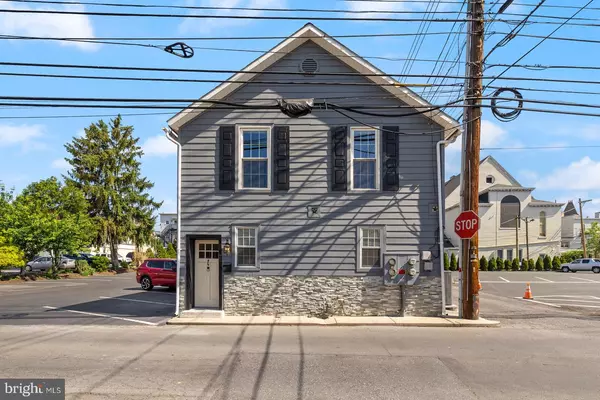$425,000
$424,000
0.2%For more information regarding the value of a property, please contact us for a free consultation.
3 Beds
2 Baths
2,348 SqFt
SOLD DATE : 06/28/2023
Key Details
Sold Price $425,000
Property Type Single Family Home
Sub Type Detached
Listing Status Sold
Purchase Type For Sale
Square Footage 2,348 sqft
Price per Sqft $181
MLS Listing ID PANH2004080
Sold Date 06/28/23
Style Other,Carriage House
Bedrooms 3
Full Baths 2
HOA Y/N N
Abv Grd Liv Area 2,348
Originating Board BRIGHT
Year Built 1900
Annual Tax Amount $3,747
Tax Year 2022
Lot Size 1,400 Sqft
Acres 0.03
Lot Dimensions 0.00 x 0.00
Property Description
OPEN HOUSE SUNDAY JUNE 4TH 1PM-4PM. Don't miss this hidden gem in the heart of historic Bethlehem! Elegant and sophisticated carriage house originally built in 1900 and expertly remodeled in 2017. This unique home features an amazing first floor master suite with a gas fireplace, walk-in closet, and full bathroom. Around the corner is a wet bar with gorgeous granite countertops, wine cooler, and built-in cabinets. Upstairs you'll find hardwood floors throughout and a spacious kitchen, complete with stainless steel appliances, granite countertops, kiln-fired tile backsplash, and dining area. The large living room will wow you with its cathedral ceilings, exposed brick accent wall, and attached Trex deck balcony. Two more bedrooms are complemented by another full bathroom with washer/dryer hookups. Cozy and comfortable, this home has a fully updated central air system combined with custom replacement windows and premium Hunter-Douglas window treatments. You'll never want to leave, but when you do, you'll be within easy walking distance to the shops and restaurants on beautiful Main Street. Boasting an attached garage, never worry about parking again for MusikFest, Celtic Fest, Christkindlmarkt, and more! Rare opportunity to enjoy condo-style living with no grounds maintenance and exceptionally low taxes. Freshly painted and move-in ready, private showings start this Saturday!
Location
State PA
County Northampton
Area Bethlehem City (12404)
Zoning CB
Rooms
Other Rooms Living Room, Bedroom 2, Bedroom 3, Kitchen, Bedroom 1, Other, Bathroom 1, Bathroom 2
Main Level Bedrooms 1
Interior
Interior Features Air Filter System, Exposed Beams, Family Room Off Kitchen, Kitchen - Eat-In, Recessed Lighting, Upgraded Countertops, Walk-in Closet(s), Wet/Dry Bar, Window Treatments, Wine Storage, Wood Floors
Hot Water Electric
Heating Forced Air, Central, Zoned
Cooling Central A/C, Ductless/Mini-Split, Zoned
Flooring Luxury Vinyl Plank, Solid Hardwood, Tile/Brick
Fireplaces Number 1
Fireplaces Type Brick, Gas/Propane
Equipment Dishwasher, Oven/Range - Electric, Range Hood, Washer/Dryer Hookups Only, Water Heater
Fireplace Y
Window Features Double Hung,Replacement
Appliance Dishwasher, Oven/Range - Electric, Range Hood, Washer/Dryer Hookups Only, Water Heater
Heat Source Natural Gas
Laundry Upper Floor
Exterior
Exterior Feature Balcony
Garage Garage - Side Entry, Garage Door Opener, Inside Access
Garage Spaces 1.0
Waterfront N
Water Access N
View City, Street
Roof Type Asphalt,Shingle
Accessibility 2+ Access Exits
Porch Balcony
Road Frontage Public
Parking Type Attached Garage
Attached Garage 1
Total Parking Spaces 1
Garage Y
Building
Lot Description Corner, Not In Development
Story 2
Foundation Other
Sewer Public Sewer
Water Public
Architectural Style Other, Carriage House
Level or Stories 2
Additional Building Above Grade, Below Grade
Structure Type Cathedral Ceilings,Brick,Dry Wall,Wood Ceilings
New Construction N
Schools
Elementary Schools Thomas Jefferson
Middle Schools Northeast
High Schools Liberty
School District Bethlehem Area
Others
Pets Allowed Y
Senior Community No
Tax ID P6NE1D-13-10-0204
Ownership Fee Simple
SqFt Source Assessor
Acceptable Financing Cash, Conventional, FHA, VA
Listing Terms Cash, Conventional, FHA, VA
Financing Cash,Conventional,FHA,VA
Special Listing Condition Standard
Pets Description No Pet Restrictions
Read Less Info
Want to know what your home might be worth? Contact us for a FREE valuation!

Our team is ready to help you sell your home for the highest possible price ASAP

Bought with Non Member • Non Subscribing Office
GET MORE INFORMATION






