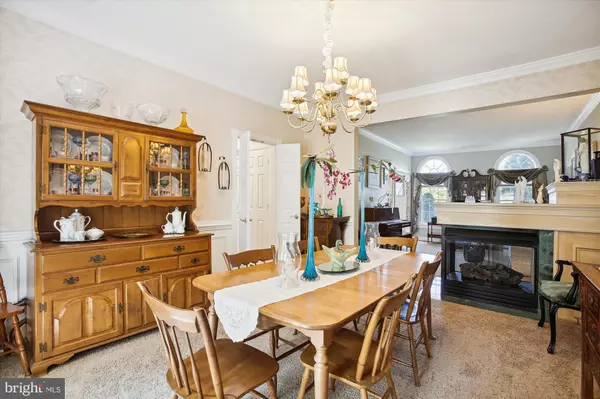$1,215,000
$1,199,000
1.3%For more information regarding the value of a property, please contact us for a free consultation.
3 Beds
3 Baths
3,300 SqFt
SOLD DATE : 06/27/2023
Key Details
Sold Price $1,215,000
Property Type Single Family Home
Sub Type Detached
Listing Status Sold
Purchase Type For Sale
Square Footage 3,300 sqft
Price per Sqft $368
Subdivision Madrillon Estates
MLS Listing ID VAFX2128126
Sold Date 06/27/23
Style Colonial
Bedrooms 3
Full Baths 2
Half Baths 1
HOA Y/N N
Abv Grd Liv Area 3,300
Originating Board BRIGHT
Year Built 1994
Annual Tax Amount $11,807
Tax Year 2023
Lot Size 9,134 Sqft
Acres 0.21
Property Description
TIRED OF YOUR COMMUTE? STEPS FROM TYSONS! Less than 1.5 miles to the Tysons and Greensboro Dr Metro Stations. This stunning almost 4500-square foot home on a private, spacious cul de sac lot, backing to treed privacy, is VALUE! Priced conservatively and below recent comps. This is your opportunity to buy into this community, at a bargain price. Original owners have cherished this home, but it needs some updates. Main floor study, formal living room and dining room, classic detailing ... and a large, updated kitchen wide open to a welcoming family room ... and a stunning cathedral-ceilinged sunroom that opens to a sunny deck. The floor plan of this house is superb. The perfect design for comfortable living. Owners reconfigured a 4 bedroom floor plan to fit their needs, with an oversize primary suite with walk-in closet (used to be 4th bedroom). The unfinished lower level is flooded with sunlight through full size windows and an atrium door that opens to a brick patio. Plumbing drains are in place in the lower level for you to add a 3rd full bath. 1150 square feet, just awaiting your finishing touch. Make it your own. Walk to Tysons Corner Center less than 1 mile. Less than 1.5 miles to Tysons Galleria and world class shopping & dining.
Roof replaced 2022, Front door replaced 2021, Air conditioner and water heater replaced 2017.
Location
State VA
County Fairfax
Zoning 140
Rooms
Other Rooms Living Room, Dining Room, Primary Bedroom, Bedroom 2, Bedroom 3, Kitchen, Family Room, Basement, Foyer, Breakfast Room, Study, Sun/Florida Room, Bathroom 2, Primary Bathroom
Basement Walkout Level, Windows
Interior
Interior Features Breakfast Area, Built-Ins, Bar, Carpet, Ceiling Fan(s), Chair Railings, Crown Moldings, Family Room Off Kitchen, Kitchen - Eat-In, Kitchen - Island, Pantry, Recessed Lighting, Wood Floors, Window Treatments, Walk-in Closet(s), Wainscotting, Upgraded Countertops, Tub Shower, Soaking Tub
Hot Water Natural Gas
Heating Forced Air
Cooling Ceiling Fan(s), Central A/C
Flooring Carpet, Hardwood
Fireplaces Number 2
Fireplaces Type Gas/Propane, Mantel(s), Brick, Marble
Equipment Cooktop, Disposal, Dryer, Extra Refrigerator/Freezer, Oven - Double, Refrigerator, Stainless Steel Appliances, Washer, Washer/Dryer Stacked, Water Heater
Fireplace Y
Appliance Cooktop, Disposal, Dryer, Extra Refrigerator/Freezer, Oven - Double, Refrigerator, Stainless Steel Appliances, Washer, Washer/Dryer Stacked, Water Heater
Heat Source Natural Gas
Laundry Main Floor
Exterior
Exterior Feature Patio(s), Deck(s)
Garage Garage - Front Entry, Garage Door Opener, Inside Access
Garage Spaces 4.0
Waterfront N
Water Access N
View Garden/Lawn
Accessibility None
Porch Patio(s), Deck(s)
Parking Type Attached Garage, Driveway
Attached Garage 2
Total Parking Spaces 4
Garage Y
Building
Lot Description Cul-de-sac, Landscaping
Story 3
Foundation Concrete Perimeter, Slab
Sewer Public Sewer
Water Public
Architectural Style Colonial
Level or Stories 3
Additional Building Above Grade, Below Grade
New Construction N
Schools
Elementary Schools Freedom Hill
Middle Schools Kilmer
High Schools Marshall
School District Fairfax County Public Schools
Others
Senior Community No
Tax ID 0391 36 0017
Ownership Fee Simple
SqFt Source Assessor
Special Listing Condition Standard
Read Less Info
Want to know what your home might be worth? Contact us for a FREE valuation!

Our team is ready to help you sell your home for the highest possible price ASAP

Bought with John P McNamara • TTR Sothebys International Realty
GET MORE INFORMATION






