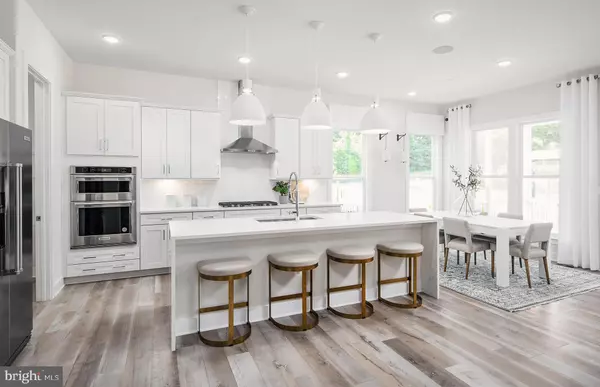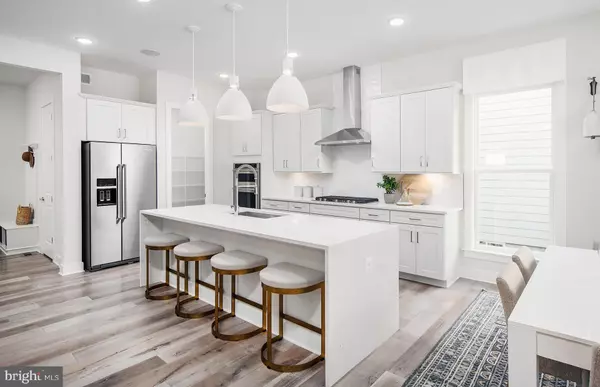$1,303,946
$1,303,946
For more information regarding the value of a property, please contact us for a free consultation.
4 Beds
4 Baths
3,227 SqFt
SOLD DATE : 05/19/2023
Key Details
Sold Price $1,303,946
Property Type Single Family Home
Sub Type Detached
Listing Status Sold
Purchase Type For Sale
Square Footage 3,227 sqft
Price per Sqft $404
Subdivision Mason Park
MLS Listing ID VAFX2084546
Sold Date 05/19/23
Style Traditional
Bedrooms 4
Full Baths 3
Half Baths 1
HOA Fees $194/mo
HOA Y/N Y
Abv Grd Liv Area 2,688
Originating Board BRIGHT
Year Built 2022
Annual Tax Amount $14,865
Tax Year 2022
Lot Size 3,990 Sqft
Acres 0.09
Property Description
Prestigious corner lot, sides to green space with a view overlooking community putting green. Extremely bright home with rear southern exposure. Inside the Wincrest, the kitchen stuns guests with a its large 9 ft. kitchen island that comfortably seats up to 6 people and a spacious Sunroom for relaxing and extra entertaining space. Enjoy a large walk-in pantry. The popular Pulte Planning Center® is tucked away, giving you space for teleworking or homework. The oversized gathering room has an electric fireplace, creating a warm ambiance. Upstairs are 4 bedrooms each with its own walk-in closets. Customize this home with your preferred interior choices! MODELS HOMES NOW OPEN!!!
Location
State VA
County Fairfax
Rooms
Other Rooms Dining Room, Kitchen, Game Room, Family Room, Basement, Foyer, Sun/Florida Room, Laundry, Other, Half Bath
Basement Partially Finished
Interior
Interior Features Breakfast Area, Carpet, Combination Kitchen/Dining, Family Room Off Kitchen, Floor Plan - Open, Kitchen - Gourmet, Kitchen - Island, Pantry, Walk-in Closet(s), Tub Shower, Sprinkler System, Recessed Lighting
Hot Water Natural Gas
Cooling Central A/C
Flooring Carpet, Ceramic Tile, Hardwood
Fireplaces Number 1
Fireplaces Type Electric
Equipment Built-In Microwave, Cooktop, Oven - Wall, Disposal, Range Hood, Dishwasher, Freezer, Refrigerator
Furnishings No
Fireplace Y
Window Features Energy Efficient
Appliance Built-In Microwave, Cooktop, Oven - Wall, Disposal, Range Hood, Dishwasher, Freezer, Refrigerator
Heat Source Natural Gas
Laundry Upper Floor
Exterior
Garage Garage - Front Entry, Garage Door Opener
Garage Spaces 4.0
Carport Spaces 2
Utilities Available Electric Available, Natural Gas Available
Waterfront N
Water Access N
Roof Type Asphalt,Shingle
Accessibility Other
Parking Type Attached Garage, Driveway, Detached Carport
Attached Garage 2
Total Parking Spaces 4
Garage Y
Building
Story 3
Foundation Slab
Sewer Public Sewer
Water Public
Architectural Style Traditional
Level or Stories 3
Additional Building Above Grade, Below Grade
Structure Type 9'+ Ceilings
New Construction Y
Schools
Elementary Schools Oak View
Middle Schools Frost
High Schools Woodson
School District Fairfax County Public Schools
Others
Pets Allowed Y
Senior Community No
Tax ID 0682 13 0023A
Ownership Fee Simple
SqFt Source Estimated
Security Features Smoke Detector,Carbon Monoxide Detector(s)
Acceptable Financing Cash, Contract, Conventional, FHA, VA, USDA
Listing Terms Cash, Contract, Conventional, FHA, VA, USDA
Financing Cash,Contract,Conventional,FHA,VA,USDA
Special Listing Condition Standard
Pets Description Dogs OK, Cats OK
Read Less Info
Want to know what your home might be worth? Contact us for a FREE valuation!

Our team is ready to help you sell your home for the highest possible price ASAP

Bought with Chen-Pei Lengkong • Samson Properties
GET MORE INFORMATION






