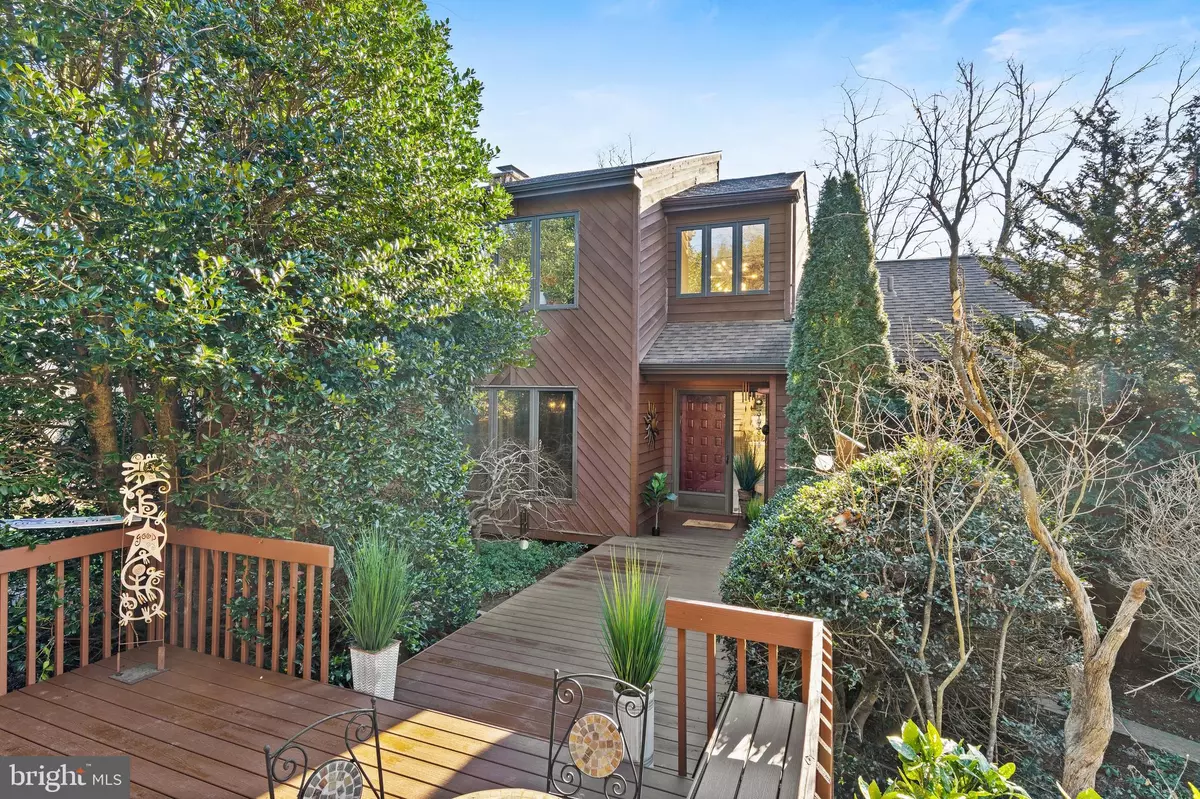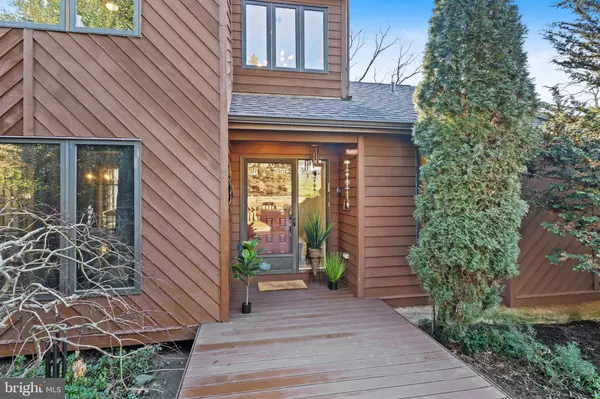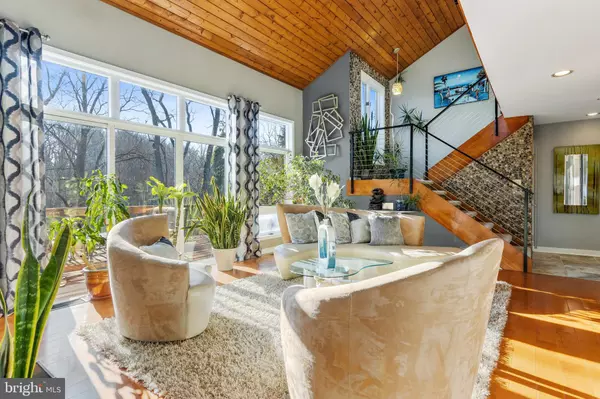$750,000
$750,000
For more information regarding the value of a property, please contact us for a free consultation.
4 Beds
3 Baths
4,114 SqFt
SOLD DATE : 03/31/2023
Key Details
Sold Price $750,000
Property Type Single Family Home
Sub Type Detached
Listing Status Sold
Purchase Type For Sale
Square Footage 4,114 sqft
Price per Sqft $182
Subdivision Pocopson
MLS Listing ID PACT2038540
Sold Date 03/31/23
Style Contemporary
Bedrooms 4
Full Baths 2
Half Baths 1
HOA Y/N N
Abv Grd Liv Area 3,106
Originating Board BRIGHT
Year Built 1989
Annual Tax Amount $10,708
Tax Year 2022
Lot Size 2.300 Acres
Acres 2.3
Lot Dimensions 0.00 x 0.00
Property Description
You'll be delighted to visit this unique contemporary home in the heart of the award winning Unionville Chadds Ford school District. A perfect scenic location between West Chester and Kennett Square on a peaceful cul-de-sac street of nine homes. The current owners fell in love with numerous features of this home, including the floor to ceiling double sided stone fireplace, the vaulted ceilings, the walls of windows overlooking the lush landscape, and the open floor plan, and have enhanced the house with wonderful up- to- date changes. These include the gorgeous new tile floors in the foyer and powder room, on trend wrought iron railings on the stairs and across the upper floor open walkway, new wide hardwood floors in most of the first floor, stylish and modern changes to bathrooms and kitchen, and so much more. The first floor master bedroom with balcony is a desirable bonus. The finished walkout lower level features another fireplace in the main area, an extra room perfect for at home office, additional bedroom or workout, a walk in pantry, a large storage room, and access to the oversized two car garage. The 2.3 acres showcase specimen trees, shrubs, perennials, butterfly bushes and grasses, providing constant vibrant bloom throughout the seasons. Visitors have often referred to the property as "Longwood Gardens East." This scenic oasis is truly a nature lover’s dream. Winter brings magical "winter wonderland" views and fun sledding in the side yard! Summer invites al fresco dining and lazy evenings on the wraparound deck while enjoying all that nature has to offer in this park-like setting. The serene backyard invites one to relax or read in a hammock under the trees. A meandering stream borders the property and is surrounded by sprawling ferns in spring, summer and fall. Prior owners were master gardeners and added discreet deer fencing around the property. Close to the Pocopson Township Park and walking trails, world famous Longwood Gardens, and around the corner from the charming Baily's Dairy farm store. Conveniently located within easy commuting distance to Phila. International airport or the Wilmington Amtrak station.
Location
State PA
County Chester
Area Pocopson Twp (10363)
Zoning RESIDENTIAL
Rooms
Basement Outside Entrance, Garage Access, Fully Finished, Daylight, Full
Main Level Bedrooms 1
Interior
Hot Water Electric
Heating Heat Pump(s)
Cooling Central A/C
Fireplaces Number 2
Fireplaces Type Fireplace - Glass Doors, Double Sided, Wood
Fireplace Y
Heat Source Electric
Laundry Main Floor
Exterior
Garage Garage - Side Entry, Oversized
Garage Spaces 2.0
Waterfront N
Water Access N
View Scenic Vista
Accessibility None
Parking Type Attached Garage, Driveway
Attached Garage 2
Total Parking Spaces 2
Garage Y
Building
Lot Description Adjoins - Open Space, Backs to Trees
Story 3
Foundation Block
Sewer On Site Septic
Water Well
Architectural Style Contemporary
Level or Stories 3
Additional Building Above Grade, Below Grade
New Construction N
Schools
Elementary Schools Pocopson
Middle Schools Patton
High Schools Unionville
School District Unionville-Chadds Ford
Others
Senior Community No
Tax ID 63-03 -0086.1300
Ownership Fee Simple
SqFt Source Assessor
Security Features Security System
Special Listing Condition Standard
Read Less Info
Want to know what your home might be worth? Contact us for a FREE valuation!

Our team is ready to help you sell your home for the highest possible price ASAP

Bought with Debra Ward Sparre • RE/MAX Direct
GET MORE INFORMATION






