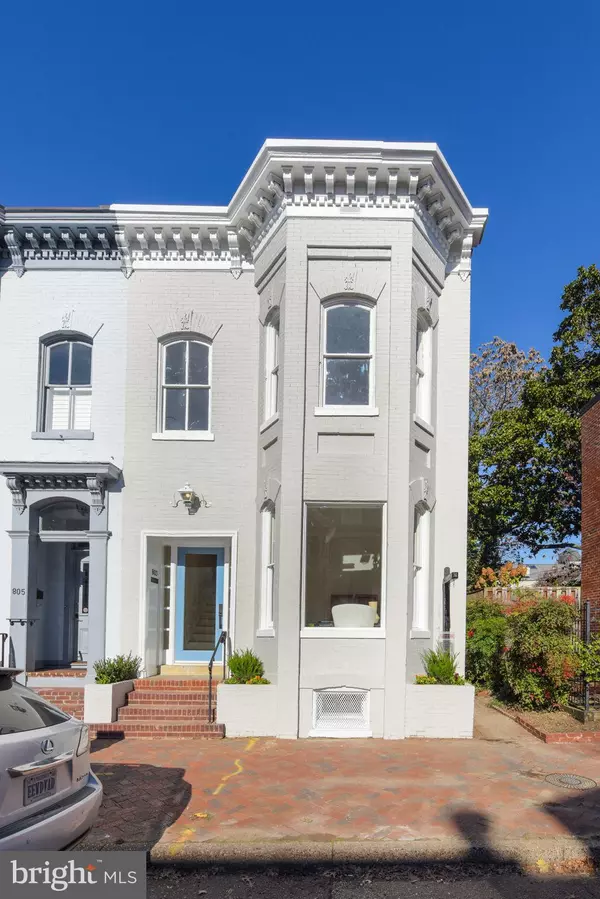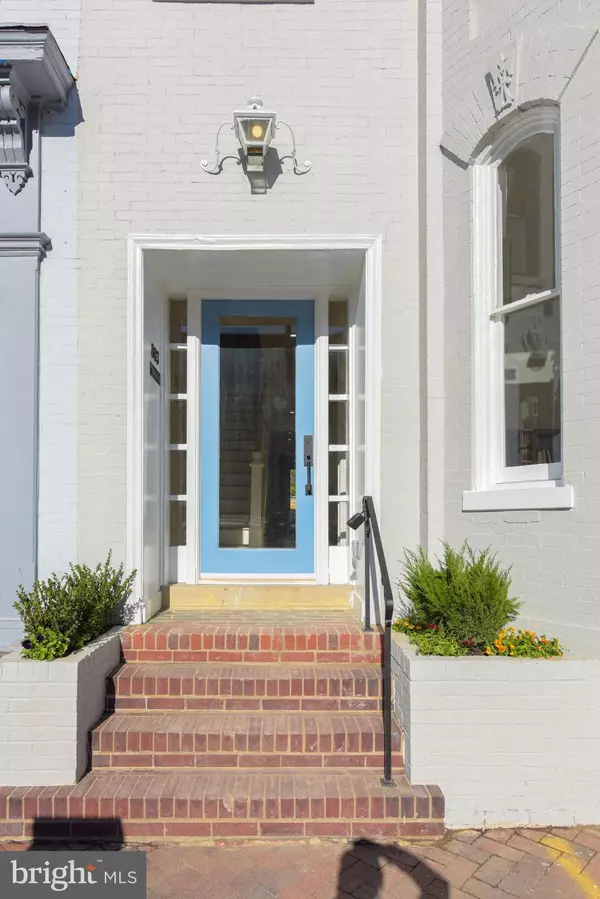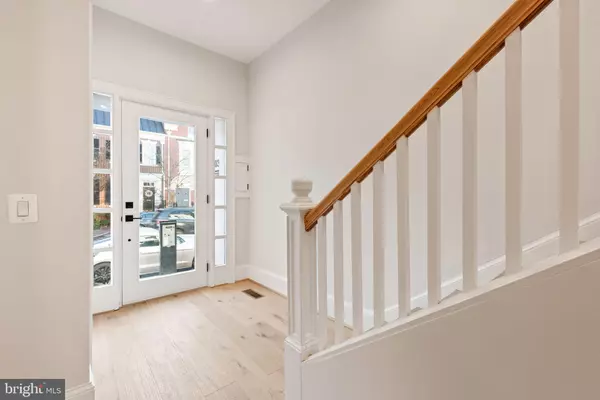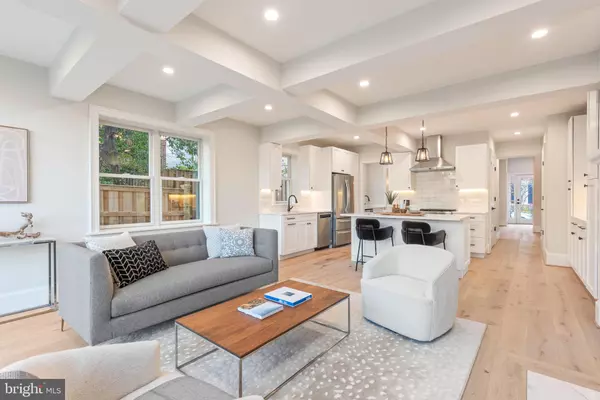$1,780,000
$1,890,000
5.8%For more information regarding the value of a property, please contact us for a free consultation.
3 Beds
4 Baths
2,770 SqFt
SOLD DATE : 02/24/2023
Key Details
Sold Price $1,780,000
Property Type Townhouse
Sub Type End of Row/Townhouse
Listing Status Sold
Purchase Type For Sale
Square Footage 2,770 sqft
Price per Sqft $642
Subdivision Old Town Alexandria
MLS Listing ID VAAX2019116
Sold Date 02/24/23
Style Colonial,Federal,Traditional,Transitional,Victorian
Bedrooms 3
Full Baths 3
Half Baths 1
HOA Y/N N
Abv Grd Liv Area 2,252
Originating Board BRIGHT
Year Built 1890
Annual Tax Amount $10,687
Tax Year 2022
Lot Size 2,466 Sqft
Acres 0.06
Property Description
NO HOA, NO GARAGES, NO PARK LOTS - park 2 cars on your property! Find everything you're looking for in this Historic Old Town Alexandria home including 2 Off Street parking spots, 3 En-suite bedrooms, full-home renovation, and a perfect location for all Old Town has to offer. Just 1 block from King Street, this all brick, end unit townhome is less than 3/4 of a mile from King Street Metro and 1/2 mile from bustling Old Town Waterfront.
Originally built in 1890, 803 Cameron St has been meticulously renovated from top to bottom in 2022. Major systems have been replaced including all plumbing, electrical, and HVAC. Enjoy new wide width, white oak hardwood flooring on the main and upper levels and a gorgeous kitchen/family room with beamed ceilings, stainless steel appliances, built-ins surrounding a gas fireplace, an island with pendant lighting, a butler's pantry with a second sink, a wine fridge, and two large glass sliding doors to access and enjoy your extensive private flagstone patio and private off street parking spots.
The main level also offers a welcoming entry foyer and 2 front rooms with 10' ceilings and extensive moldings. Use one as a formal living or dining room and the other, with its large bay window and great natural light, as an ideal den or home office. Plenty of space to suit your needs.
Upstairs you will find 3 large bedrooms, a laundry area, and ample hall closets for maximum storage. All 3 bedrooms have their own private full bath, and 2 bedrooms have walk-in closets. The primary suite boasts a gorgeous bay window and spacious bath featuring a dual sink vanity and a huge, marble tile shower with a skylight.
Location
State VA
County Alexandria City
Zoning CD
Direction South
Rooms
Other Rooms Dining Room, Primary Bedroom, Bedroom 2, Bedroom 3, Kitchen, Family Room, Basement, Foyer, Laundry, Office, Bathroom 2, Bathroom 3, Primary Bathroom, Half Bath
Basement Connecting Stairway, Daylight, Partial, Sump Pump, Water Proofing System, Windows, Fully Finished
Interior
Interior Features Built-Ins, Butlers Pantry, Combination Kitchen/Living, Crown Moldings, Dining Area, Exposed Beams, Family Room Off Kitchen, Formal/Separate Dining Room, Kitchen - Island, Pantry, Primary Bath(s), Recessed Lighting, Skylight(s), Stall Shower, Store/Office, Tub Shower, Upgraded Countertops, Wainscotting, Walk-in Closet(s), Wet/Dry Bar, Wood Floors
Hot Water Natural Gas
Heating Forced Air, Heat Pump(s)
Cooling Central A/C
Flooring Hardwood, Ceramic Tile, Laminate Plank
Fireplaces Number 1
Fireplaces Type Fireplace - Glass Doors, Gas/Propane
Equipment Built-In Microwave, Built-In Range, Commercial Range, Dishwasher, Disposal, Dryer, Range Hood, Refrigerator, Six Burner Stove, Stainless Steel Appliances, Washer, Water Heater
Furnishings No
Fireplace Y
Window Features Bay/Bow,Double Hung,Double Pane,Skylights,Vinyl Clad,Wood Frame
Appliance Built-In Microwave, Built-In Range, Commercial Range, Dishwasher, Disposal, Dryer, Range Hood, Refrigerator, Six Burner Stove, Stainless Steel Appliances, Washer, Water Heater
Heat Source Natural Gas, Electric
Laundry Upper Floor, Dryer In Unit, Washer In Unit, Has Laundry
Exterior
Exterior Feature Patio(s)
Garage Spaces 2.0
Fence Privacy, Wood, Rear
Utilities Available Electric Available, Natural Gas Available, Sewer Available, Water Available
Waterfront N
Water Access N
View City
Roof Type Flat
Street Surface Black Top
Accessibility None
Porch Patio(s)
Road Frontage Public, City/County
Parking Type Off Street
Total Parking Spaces 2
Garage N
Building
Lot Description Landscaping, Level, Rear Yard
Story 2.5
Foundation Crawl Space
Sewer Public Sewer
Water Public
Architectural Style Colonial, Federal, Traditional, Transitional, Victorian
Level or Stories 2.5
Additional Building Above Grade, Below Grade
Structure Type 9'+ Ceilings,Beamed Ceilings,High
New Construction N
Schools
Elementary Schools Jefferson-Houston School
Middle Schools George Washington
High Schools Alexandria City
School District Alexandria City Public Schools
Others
Senior Community No
Tax ID 11476500
Ownership Fee Simple
SqFt Source Assessor
Security Features Main Entrance Lock,Carbon Monoxide Detector(s),Smoke Detector
Acceptable Financing Cash, Conventional, FHA, VA, VHDA
Horse Property N
Listing Terms Cash, Conventional, FHA, VA, VHDA
Financing Cash,Conventional,FHA,VA,VHDA
Special Listing Condition Standard
Read Less Info
Want to know what your home might be worth? Contact us for a FREE valuation!

Our team is ready to help you sell your home for the highest possible price ASAP

Bought with Louis G Cardenas • TTR Sotheby's International Realty
GET MORE INFORMATION






