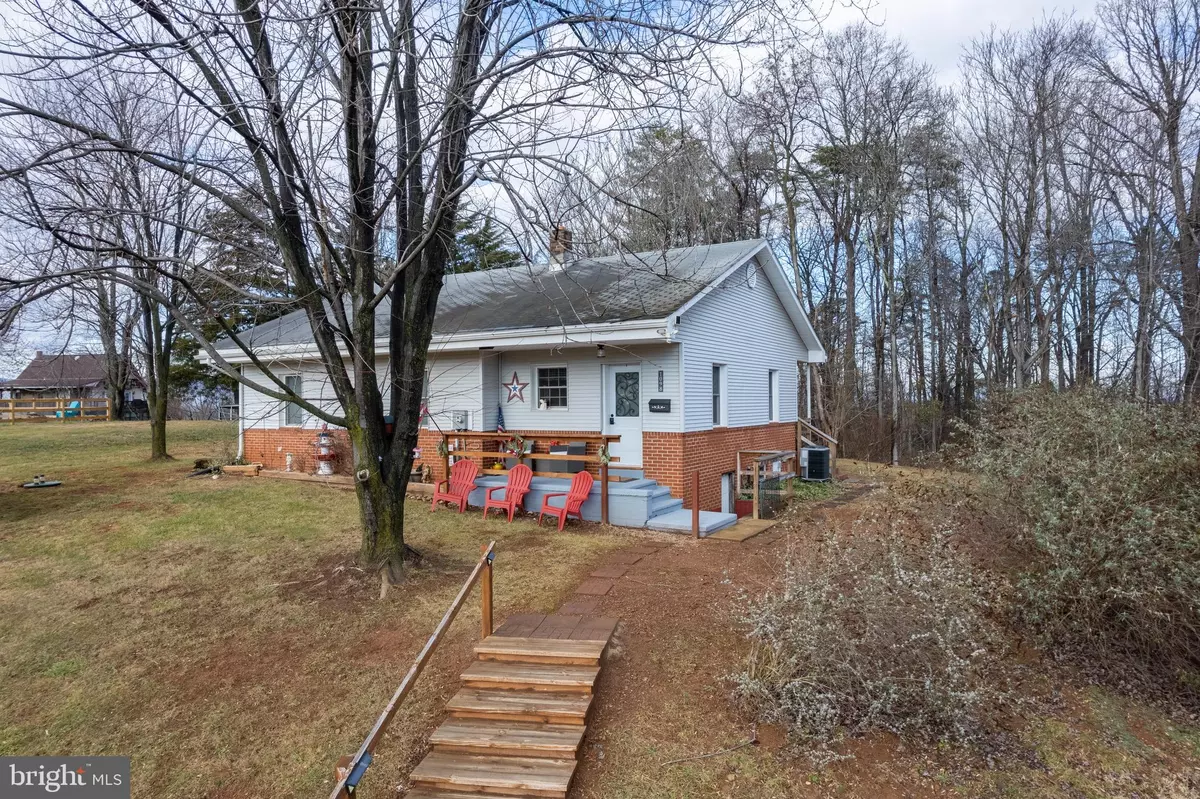$305,000
$309,900
1.6%For more information regarding the value of a property, please contact us for a free consultation.
2 Beds
2 Baths
1,136 SqFt
SOLD DATE : 02/22/2023
Key Details
Sold Price $305,000
Property Type Single Family Home
Sub Type Detached
Listing Status Sold
Purchase Type For Sale
Square Footage 1,136 sqft
Price per Sqft $268
Subdivision Tillie Mills
MLS Listing ID VAWR2004666
Sold Date 02/22/23
Style Ranch/Rambler
Bedrooms 2
Full Baths 2
HOA Y/N N
Abv Grd Liv Area 1,136
Originating Board BRIGHT
Year Built 1960
Annual Tax Amount $1,054
Tax Year 2022
Lot Size 0.660 Acres
Acres 0.66
Property Description
This home is the perfect getaway (with great short-term rental history!) or full-time residence. It is situated just inside the Town of Front Royal less than 6 miles from the I-66/Linden exit, and less than 2 miles to Skyline Drive, Eastham Park and the Shenandoah River public boat launch. The home was meticulously renovated in 2019 and features beautiful floors… a fabulous kitchen with quartz counters, stainless steel appliances, and laundry w/ glass door… two beautifully renovated bathrooms and two good size bedrooms (one with an en-suite bathroom and walk-in closet, with barn doors). The cellar is accessed from the exterior and has the perfect spot for a wine cellar and/or bomb shelter. It’s also a great place to store your seasonal decorations or other items you don’t need every day. There is a shed to hold your mower, gardening tools and toys for the river. The property has limited mountain views that are best in winter. View the Front Royal Christmas Star from the kitchen window. This property also listed with 5 additional lots (1.81 ac total, VAWR2004704). Furnishings are negotiable (except for the grandfather clock). Xfinity cable/internet. DO NOT ENTER DRIVEWAY WITHOUT APPOINTMENT.
Location
State VA
County Warren
Zoning R1
Rooms
Basement Outside Entrance, Unfinished, Partial
Main Level Bedrooms 2
Interior
Interior Features Ceiling Fan(s), Entry Level Bedroom, Kitchen - Island, Soaking Tub, Upgraded Countertops, Walk-in Closet(s), Window Treatments
Hot Water Electric
Heating Forced Air, Heat Pump - Oil BackUp
Cooling Ceiling Fan(s), Heat Pump(s)
Equipment Dishwasher, Dryer, Microwave, Oven/Range - Electric, Refrigerator, Stainless Steel Appliances, Washer - Front Loading, Washer/Dryer Stacked, Water Heater
Appliance Dishwasher, Dryer, Microwave, Oven/Range - Electric, Refrigerator, Stainless Steel Appliances, Washer - Front Loading, Washer/Dryer Stacked, Water Heater
Heat Source Oil, Electric
Laundry Main Floor
Exterior
Exterior Feature Deck(s), Porch(es)
Garage Spaces 4.0
Utilities Available Cable TV
Waterfront N
Water Access N
View Mountain, Scenic Vista, Trees/Woods
Accessibility None
Porch Deck(s), Porch(es)
Parking Type Driveway
Total Parking Spaces 4
Garage N
Building
Lot Description Backs to Trees, No Thru Street, Open, Private, Sloping
Story 2
Foundation Block
Sewer On Site Septic
Water Well
Architectural Style Ranch/Rambler
Level or Stories 2
Additional Building Above Grade, Below Grade
New Construction N
Schools
Elementary Schools Ressie Jeffries
Middle Schools Skyline
High Schools Skyline
School District Warren County Public Schools
Others
Senior Community No
Tax ID 20A183 B
Ownership Fee Simple
SqFt Source Assessor
Special Listing Condition Standard
Read Less Info
Want to know what your home might be worth? Contact us for a FREE valuation!

Our team is ready to help you sell your home for the highest possible price ASAP

Bought with Aron L Weisgerber • Keller Williams Realty/Lee Beaver & Assoc.
GET MORE INFORMATION






