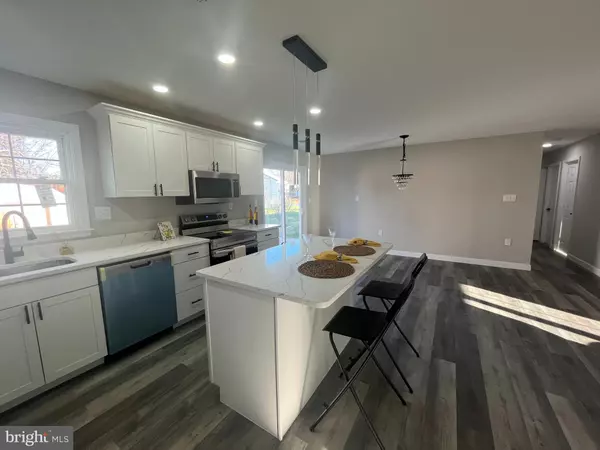$550,000
$559,999
1.8%For more information regarding the value of a property, please contact us for a free consultation.
4 Beds
3 Baths
1,358 SqFt
SOLD DATE : 02/10/2023
Key Details
Sold Price $550,000
Property Type Single Family Home
Sub Type Detached
Listing Status Sold
Purchase Type For Sale
Square Footage 1,358 sqft
Price per Sqft $405
Subdivision Sterling Park
MLS Listing ID VALO2041126
Sold Date 02/10/23
Style Ranch/Rambler
Bedrooms 4
Full Baths 3
HOA Y/N N
Abv Grd Liv Area 1,358
Originating Board BRIGHT
Year Built 1967
Annual Tax Amount $3,840
Tax Year 2022
Lot Size 10,019 Sqft
Acres 0.23
Property Description
!! Welcome home! Come and see this adorable, Completely Remodel one level Brick 4 BR, 3 Full Ba, single family home that offers all you need in such desirable community and great location !!
** Just minutes from DULLES AIRPORT AND THE METRO SILVER LINE NOW OPEN **
Convenient access to Rt 28, 7, and the 267 toll road. Near Shops, Restaurants and Parks. ** No HOA **
Enjoy peace of mind knowing that all the major renovations have been done.
Open concept living areas with gleaming Pergo floors and sliding door to patio with large flat fence yard with 2 sheds for storage.
The kitchen is complete with stainless steel appliances, quartz countertops and a large center island.
Upgrades includes, New windows and doors, all light fixtures, outlets and switches , New kitchen and Bathrooms . New washer and dryer, New AC. New plumbing throughout. Roof replace in 2012
New hot water heather ( 2020 ).
**Freshly painted in and out with neutral color** !! Move in Ready!!
owner agent
Location
State VA
County Loudoun
Zoning PDH3
Rooms
Other Rooms Living Room, Dining Room, Bedroom 2, Bedroom 3, Kitchen, Family Room, Bedroom 1, Laundry, Full Bath, Half Bath
Main Level Bedrooms 4
Interior
Interior Features Dining Area, Kitchen - Table Space, Tub Shower, Attic, Floor Plan - Open, Kitchen - Island, Wood Floors
Hot Water Electric
Heating Forced Air
Cooling Window Unit(s)
Flooring Ceramic Tile, Hardwood
Equipment Dryer, Washer, Dishwasher, Disposal, Freezer, Refrigerator, Stove
Fireplace N
Appliance Dryer, Washer, Dishwasher, Disposal, Freezer, Refrigerator, Stove
Heat Source Electric
Laundry Main Floor
Exterior
Exterior Feature Patio(s), Porch(es)
Fence Chain Link
Waterfront N
Water Access N
Accessibility None
Porch Patio(s), Porch(es)
Parking Type Driveway
Garage N
Building
Lot Description Corner, Cleared, Front Yard, Level, Rear Yard
Story 1
Foundation Block
Sewer Public Sewer
Water Public
Architectural Style Ranch/Rambler
Level or Stories 1
Additional Building Above Grade, Below Grade
Structure Type Dry Wall
New Construction N
Schools
High Schools Park View
School District Loudoun County Public Schools
Others
Senior Community No
Tax ID 033303431000
Ownership Fee Simple
SqFt Source Estimated
Acceptable Financing FHA, Cash, Conventional, Other
Horse Property N
Listing Terms FHA, Cash, Conventional, Other
Financing FHA,Cash,Conventional,Other
Special Listing Condition Standard
Read Less Info
Want to know what your home might be worth? Contact us for a FREE valuation!

Our team is ready to help you sell your home for the highest possible price ASAP

Bought with Jin Kim • Mega Realty & Investment Inc
GET MORE INFORMATION






