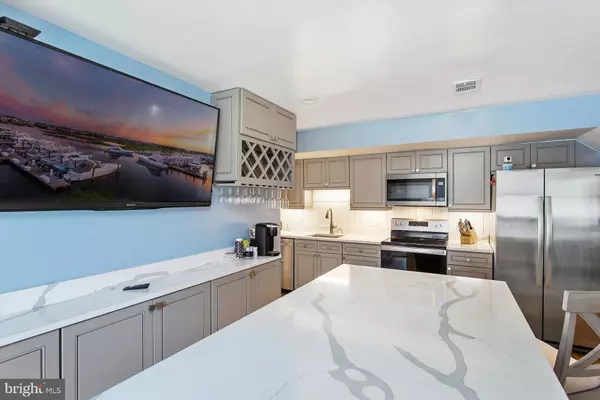$185,000
$199,900
7.5%For more information regarding the value of a property, please contact us for a free consultation.
2 Beds
2 Baths
1,098 SqFt
SOLD DATE : 02/10/2023
Key Details
Sold Price $185,000
Property Type Condo
Sub Type Condo/Co-op
Listing Status Sold
Purchase Type For Sale
Square Footage 1,098 sqft
Price per Sqft $168
Subdivision None Available
MLS Listing ID MDWO2010854
Sold Date 02/10/23
Style Coastal
Bedrooms 2
Full Baths 2
Condo Fees $450/mo
HOA Fees $74/ann
HOA Y/N Y
Abv Grd Liv Area 1,098
Originating Board BRIGHT
Year Built 1973
Annual Tax Amount $1,373
Tax Year 2022
Lot Dimensions 0.00 x 0.00
Property Description
Great opportunity in Ocean Pines! The Borderlinks community is literally right along the course of Ocean Pines Golf Club. Golfers will love the proximity to the Robert Trent Jones designed golf course, driving range, clubhouse and restaurant. Not to mention all the other amenities in Ocean Pines, including trails, pools, marina, shopping and restaurants. This particular condo townhome features a brand new renovated kitchen including gray kitchen cabinets, quartz counters, very large kitchen island, behind-the-bar counters/cabinets and storage. Laminate floors on entire main level. First floor primary bedroom with fully renovated en suite bathroom. Second floor features additional loft bedroom with balcony, laundry area and full bathroom. There is a rear deck off the living room with views of the golf course. Also has storage area above the deck for beach items, etc. Designated parking space in front of unit. Excellent condition, but being sold as-is. Must be sold cash, hard money or local lender that holds loans in portfolio.
Location
State MD
County Worcester
Area Worcester Ocean Pines
Zoning R-3
Rooms
Other Rooms Living Room, Primary Bedroom, Bedroom 2, Kitchen, Bathroom 2, Primary Bathroom
Main Level Bedrooms 1
Interior
Interior Features Bar, Kitchen - Island, Kitchen - Table Space, Primary Bath(s), Window Treatments
Hot Water Electric
Heating Heat Pump(s)
Cooling Ceiling Fan(s), Central A/C
Equipment Built-In Microwave, Dishwasher, Disposal, Dryer, Refrigerator, Washer, Water Heater
Furnishings Yes
Fireplace N
Appliance Built-In Microwave, Dishwasher, Disposal, Dryer, Refrigerator, Washer, Water Heater
Heat Source Electric
Laundry Upper Floor
Exterior
Exterior Feature Deck(s), Balconies- Multiple
Garage Spaces 1.0
Utilities Available Cable TV
Amenities Available Common Grounds, Community Center
Waterfront N
Water Access N
View Golf Course, Trees/Woods
Roof Type Architectural Shingle
Accessibility Other
Porch Deck(s), Balconies- Multiple
Parking Type Driveway
Total Parking Spaces 1
Garage N
Building
Lot Description Landscaping, No Thru Street, Partly Wooded
Story 2
Foundation Block, Pilings
Sewer Public Sewer
Water Public
Architectural Style Coastal
Level or Stories 2
Additional Building Above Grade, Below Grade
New Construction N
Schools
School District Worcester County Public Schools
Others
Pets Allowed Y
HOA Fee Include Common Area Maintenance
Senior Community No
Tax ID 2403060446
Ownership Condominium
Acceptable Financing Cash, Conventional, Bank Portfolio
Horse Property N
Listing Terms Cash, Conventional, Bank Portfolio
Financing Cash,Conventional,Bank Portfolio
Special Listing Condition Standard
Pets Description Size/Weight Restriction
Read Less Info
Want to know what your home might be worth? Contact us for a FREE valuation!

Our team is ready to help you sell your home for the highest possible price ASAP

Bought with Lauren Anne Martini • Atlantic Shores Sotheby's International Realty
GET MORE INFORMATION






