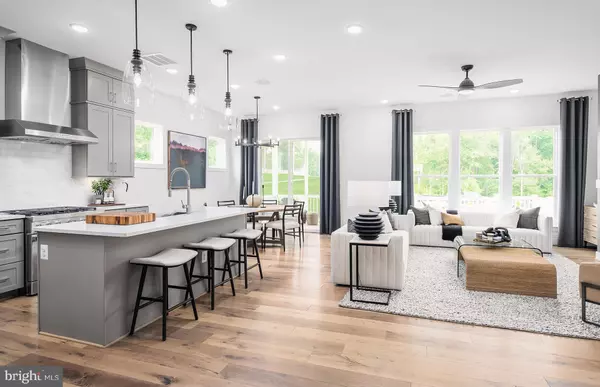$1,466,503
$1,466,503
For more information regarding the value of a property, please contact us for a free consultation.
4 Beds
4 Baths
4,323 SqFt
SOLD DATE : 01/30/2023
Key Details
Sold Price $1,466,503
Property Type Single Family Home
Sub Type Detached
Listing Status Sold
Purchase Type For Sale
Square Footage 4,323 sqft
Price per Sqft $339
Subdivision Mason Park
MLS Listing ID VAFX2084542
Sold Date 01/30/23
Style Traditional
Bedrooms 4
Full Baths 3
Half Baths 1
HOA Fees $194/mo
HOA Y/N Y
Abv Grd Liv Area 3,129
Originating Board BRIGHT
Year Built 2022
Annual Tax Amount $16,718
Tax Year 2022
Lot Size 3,990 Sqft
Acres 0.09
Property Description
Excellent location! This Chestnut home will sit at the end of a cul-de-sac with lots of green space! This will be a bright home with southern exposure. The Chestnut is perfect for those who need a lot of space for family. Choose a main level bedroom & full bath. Upstairs, you’ll find 4 bedrooms including a large owner’s suite with 2 walk-closets along with a sitting room. A large upstairs loft can be used as a playroom or work/study area with desks. A finished basement is included, with the option to add another bedroom & full bath. Customize this home with your preferred interior choices! MODEL HOMES NOW OPEN!!!
Location
State VA
County Fairfax
Rooms
Other Rooms Dining Room, Kitchen, Game Room, Family Room, Basement, Foyer, Laundry, Other, Half Bath
Basement Partially Finished
Interior
Interior Features Breakfast Area, Carpet, Combination Kitchen/Dining, Family Room Off Kitchen, Floor Plan - Open, Kitchen - Gourmet, Kitchen - Island, Pantry, Walk-in Closet(s), Tub Shower, Sprinkler System, Recessed Lighting
Hot Water Natural Gas
Cooling Central A/C
Flooring Carpet, Ceramic Tile, Hardwood
Fireplaces Number 1
Fireplaces Type Electric
Equipment Built-In Microwave, Cooktop, Oven - Wall, Disposal, Range Hood, Dishwasher, Freezer, Refrigerator
Furnishings No
Fireplace Y
Window Features Energy Efficient
Appliance Built-In Microwave, Cooktop, Oven - Wall, Disposal, Range Hood, Dishwasher, Freezer, Refrigerator
Heat Source Natural Gas
Laundry Upper Floor
Exterior
Garage Garage - Front Entry, Garage Door Opener
Garage Spaces 4.0
Utilities Available Electric Available, Natural Gas Available
Waterfront N
Water Access N
Roof Type Asphalt,Shingle
Accessibility Other
Parking Type Attached Garage, Driveway
Attached Garage 2
Total Parking Spaces 4
Garage Y
Building
Story 3
Foundation Slab
Sewer Public Sewer
Water Public
Architectural Style Traditional
Level or Stories 3
Additional Building Above Grade, Below Grade
Structure Type 9'+ Ceilings
New Construction Y
Schools
Elementary Schools Oak View
Middle Schools Frost
High Schools Woodson
School District Fairfax County Public Schools
Others
Pets Allowed Y
Senior Community No
Tax ID 0682 13 0023A
Ownership Fee Simple
SqFt Source Estimated
Security Features Smoke Detector,Carbon Monoxide Detector(s)
Acceptable Financing Cash, Contract, Conventional, FHA, VA, USDA
Listing Terms Cash, Contract, Conventional, FHA, VA, USDA
Financing Cash,Contract,Conventional,FHA,VA,USDA
Special Listing Condition Standard
Pets Description Dogs OK, Cats OK
Read Less Info
Want to know what your home might be worth? Contact us for a FREE valuation!

Our team is ready to help you sell your home for the highest possible price ASAP

Bought with Jin K Kim • Samson Properties
GET MORE INFORMATION






