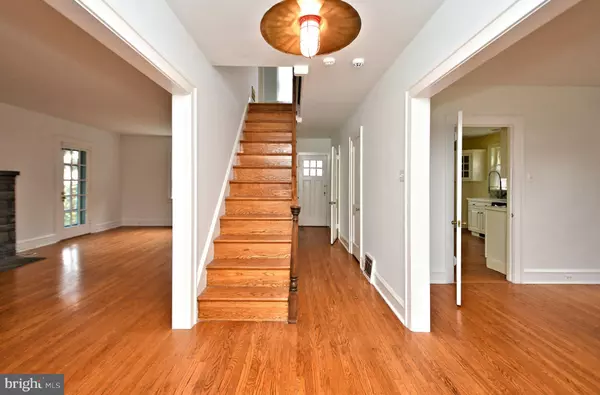$536,000
$515,000
4.1%For more information regarding the value of a property, please contact us for a free consultation.
6 Beds
3 Baths
2,448 SqFt
SOLD DATE : 01/12/2023
Key Details
Sold Price $536,000
Property Type Single Family Home
Sub Type Detached
Listing Status Sold
Purchase Type For Sale
Square Footage 2,448 sqft
Price per Sqft $218
Subdivision Ambler
MLS Listing ID PAMC2059364
Sold Date 01/12/23
Style Colonial
Bedrooms 6
Full Baths 2
Half Baths 1
HOA Y/N N
Abv Grd Liv Area 2,448
Originating Board BRIGHT
Year Built 1932
Annual Tax Amount $8,711
Tax Year 2022
Lot Size 9,775 Sqft
Acres 0.22
Lot Dimensions 60.00 x 0.00
Property Description
Looking for a big house to make your own close to quaint Ambler with all its shops, restaurants, and community events? This is the house for you! At the end of the private road, 422 Fairview Ave sits proud with its blue shudders and trim. They don't make houses like this anymore! Inside, appreciate the high ceilings and original hardwood flooring. The first floor has been mostly painted white for the new owner to have a fresh start! To the left of the center hall is a large living room with access to the covered porch. To the right of the center hall is the formal dining room leading to the kitchen with beautiful deep windowsill perfect for your plants. A powder room and access to the deck and backyard finish up the first floor. Upstairs on the second floor are 4 medium to large sized bedrooms all with hardwood floors. The bathroom on the second floor has a walk-in shower. The third floor has 2 bedrooms and a full bath with clawfoot tub. The basement is framed and has a vapor barrier ready for the next owner to finish and instantly add value! Central Air, Detached 2 car garage, nice backyard, no through traffic- this house has a lot to offer. Steel roof done in 2012 and carries a 50 year warranty. Chimney waterproofing performed this Fall and comes with a 15 year warranty. Located in the award-winning Upper Dublin School District. Offers due Monday by 1pm.
Location
State PA
County Montgomery
Area Upper Dublin Twp (10654)
Zoning 1101 RES: 1 FAM
Rooms
Basement Unfinished, Walkout Level, Windows
Interior
Interior Features Formal/Separate Dining Room, Kitchen - Eat-In, Recessed Lighting, Wood Floors
Hot Water Natural Gas
Heating Central
Cooling Central A/C
Flooring Hardwood, Carpet
Fireplaces Number 1
Fireplace Y
Heat Source Natural Gas
Exterior
Exterior Feature Deck(s), Patio(s)
Garage Additional Storage Area, Garage - Rear Entry, Garage Door Opener
Garage Spaces 2.0
Waterfront N
Water Access N
Roof Type Metal
Accessibility None
Porch Deck(s), Patio(s)
Parking Type Detached Garage
Total Parking Spaces 2
Garage Y
Building
Story 3
Foundation Permanent
Sewer Public Sewer
Water Public
Architectural Style Colonial
Level or Stories 3
Additional Building Above Grade, Below Grade
New Construction N
Schools
Elementary Schools Maple Glen
Middle Schools Sandy Run
High Schools Upper Dublin
School District Upper Dublin
Others
Pets Allowed Y
Senior Community No
Tax ID 54-00-06100-002
Ownership Fee Simple
SqFt Source Assessor
Acceptable Financing Conventional, Cash
Listing Terms Conventional, Cash
Financing Conventional,Cash
Special Listing Condition Standard
Pets Description No Pet Restrictions
Read Less Info
Want to know what your home might be worth? Contact us for a FREE valuation!

Our team is ready to help you sell your home for the highest possible price ASAP

Bought with Alyssa Davoli • Better Homes and Gardens Real Estate Valley Partners
GET MORE INFORMATION






