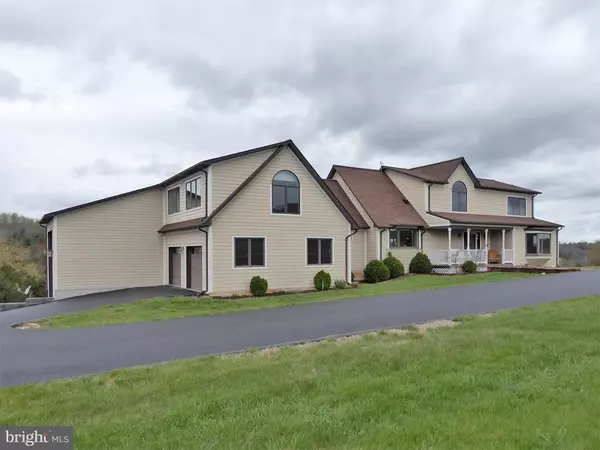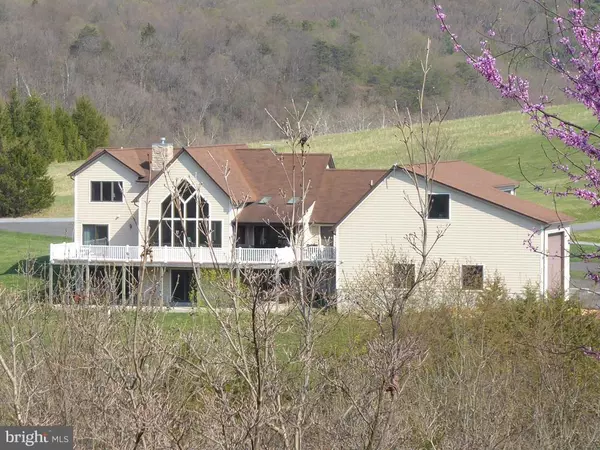$500,000
$525,000
4.8%For more information regarding the value of a property, please contact us for a free consultation.
3 Beds
3 Baths
2,850 SqFt
SOLD DATE : 06/29/2018
Key Details
Sold Price $500,000
Property Type Single Family Home
Sub Type Detached
Listing Status Sold
Purchase Type For Sale
Square Footage 2,850 sqft
Price per Sqft $175
Subdivision River Bend Farm
MLS Listing ID 1000420404
Sold Date 06/29/18
Style Contemporary
Bedrooms 3
Full Baths 3
HOA Fees $15/ann
HOA Y/N Y
Abv Grd Liv Area 2,850
Originating Board MRIS
Year Built 2003
Annual Tax Amount $2,632
Tax Year 2017
Lot Size 5.000 Acres
Acres 5.0
Property Description
Wonderful custom home showing pride of ownership. Quality construction, loaded with special features & upgrades, & stunning all-round views. Brazilian cherry floors, vaulted ceilings, cove lighting, loft overlook, beautiful granite kitchen & breakfast bar, 5 walkouts to extensive Trex decking. Integral 42ft RV garage (or could be nice workshop). Quiet location and easy paved access. Magnificent!
Location
State VA
County Warren
Zoning A
Rooms
Other Rooms Living Room, Dining Room, Primary Bedroom, Bedroom 2, Bedroom 3, Kitchen, Family Room, Basement, Study, Other, Storage Room
Basement Connecting Stairway, Outside Entrance, Daylight, Partial, Rough Bath Plumb, Unfinished, Walkout Level
Main Level Bedrooms 1
Interior
Interior Features Breakfast Area, Combination Kitchen/Living, Combination Kitchen/Dining, Built-Ins, Upgraded Countertops, Window Treatments, Wood Floors, Recessed Lighting, Floor Plan - Open
Hot Water 60+ Gallon Tank
Heating Geothermal Heat Pump
Cooling Geothermal
Fireplaces Number 1
Fireplaces Type Fireplace - Glass Doors
Equipment Central Vacuum, Cooktop, Dishwasher, Dryer, Humidifier, Oven - Double, Range Hood, Refrigerator, Washer, Water Conditioner - Owned, Water Heater
Fireplace Y
Window Features Bay/Bow,Double Pane,Skylights
Appliance Central Vacuum, Cooktop, Dishwasher, Dryer, Humidifier, Oven - Double, Range Hood, Refrigerator, Washer, Water Conditioner - Owned, Water Heater
Heat Source Geo-thermal
Exterior
Exterior Feature Deck(s), Porch(es)
Garage Garage Door Opener
Garage Spaces 3.0
Community Features Covenants
Utilities Available DSL Available
Waterfront N
Water Access N
View Mountain, Scenic Vista
Roof Type Asphalt
Street Surface Paved
Accessibility None
Porch Deck(s), Porch(es)
Road Frontage Road Maintenance Agreement
Parking Type Off Street, Driveway, Attached Garage
Attached Garage 3
Total Parking Spaces 3
Garage Y
Building
Lot Description Cul-de-sac, Partly Wooded
Story 3+
Sewer Gravity Sept Fld, Septic < # of BR
Water Well
Architectural Style Contemporary
Level or Stories 3+
Additional Building Above Grade, Below Grade
Structure Type Vaulted Ceilings,Wood Ceilings
New Construction N
Schools
School District Warren County Public Schools
Others
HOA Fee Include Road Maintenance,Snow Removal
Senior Community No
Tax ID 20255
Ownership Fee Simple
Security Features Security System
Special Listing Condition Standard
Read Less Info
Want to know what your home might be worth? Contact us for a FREE valuation!

Our team is ready to help you sell your home for the highest possible price ASAP

Bought with Christopher Laurence • RE/MAX Choice
GET MORE INFORMATION






