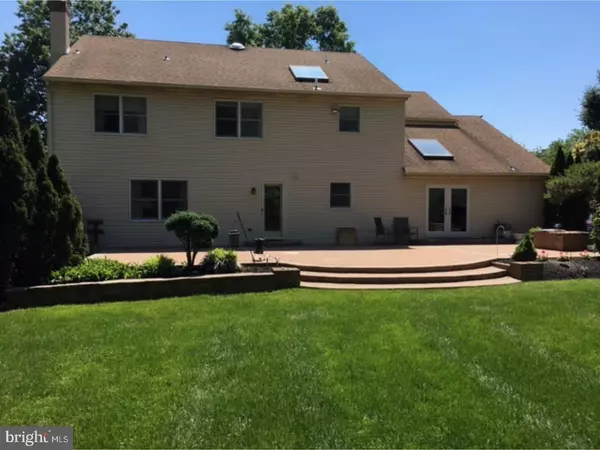$576,250
$595,000
3.2%For more information regarding the value of a property, please contact us for a free consultation.
4 Beds
3 Baths
3,650 SqFt
SOLD DATE : 07/28/2017
Key Details
Sold Price $576,250
Property Type Single Family Home
Sub Type Detached
Listing Status Sold
Purchase Type For Sale
Square Footage 3,650 sqft
Price per Sqft $157
Subdivision Creekside At Blue Bell
MLS Listing ID 1003167731
Sold Date 07/28/17
Style Colonial
Bedrooms 4
Full Baths 2
Half Baths 1
HOA Y/N N
Abv Grd Liv Area 3,650
Originating Board TREND
Year Built 1989
Annual Tax Amount $7,225
Tax Year 2017
Lot Size 0.510 Acres
Acres 0.51
Lot Dimensions 112
Property Description
Beautifully updated 4 bedroom 2 1/2 bath Blue Bell colonial with a walk up attic that could be easily converted into additional bedrooms or living space. This lovely home has numerous amenities that will definitely entice you to make a move this Summer. This fabulous home is situated on a very desirable lot with mature trees and plantings. You will especially enjoy relaxing or entertaining out on the EP Henry Brick patio. The main floor has an inviting double door entrance, a two story foyer, a spacious dining room and formal living room, all with freshly painted neutral walls,recessed lighting and gleaming cherry wood flooring. The formal living room has a bay window,and French doors into the family room. The family room boasts a coffered ceiling with multi scene lights and a brick fireplace. There is also new neutral carpeting and a pretty ,new leaded glass door which leads out to the backyard. Most of the rooms on the first floor have wide baseboards. The kitchen is spectacular with all new 42" white cabinets, granite counter tops, and island ,two pantries and all new stainless steel appliances as well as a wall oven, microwave and a corner cook top with a vent to the outside. The breakfast area has a skylight and Anderson french doors leading out to the magnificent patio. There is a powder room with Italian marble flooring and a laundry room with cabinets and a door out to the side yard and one to the garage. On the second level you will look forward to retreating to the main bedroom which has a cozy sitting room, plenty of closet space and a separate bath with soaking tub and skylight. There are three additional generous size freshly painted bedrooms with new carpeting. There is a good size hall bath with a double sink. The walk up attic in the hallway is perfect for storage or additional living space. The full size basement is huge. It too can be used for storage or for finishing at a later time. This home has been lovingly maintained by the original homeowners. For your added peace of mind, a one year HSA Home warranty is included in sale for buyer at settlement. This wonderful Blue Bell home is located on a cul-de-sac and is within walking distance to Wentz Run park, shopping and restaurants. This home is located in the award winning Wissahickon School District. You have easy access to Rte. 73, Rte 202, PA turnpike and Rte 76. Photos coming soon. A BUYER'S DREAM!
Location
State PA
County Montgomery
Area Whitpain Twp (10666)
Zoning R7
Rooms
Other Rooms Living Room, Dining Room, Primary Bedroom, Bedroom 2, Bedroom 3, Kitchen, Family Room, Bedroom 1, Other, Attic
Basement Full, Unfinished
Interior
Interior Features Primary Bath(s), Kitchen - Island, Butlers Pantry, Skylight(s), Wet/Dry Bar, Dining Area
Hot Water Electric
Heating Electric
Cooling Central A/C
Flooring Wood, Fully Carpeted, Tile/Brick, Marble
Fireplaces Number 1
Fireplaces Type Brick
Equipment Cooktop, Oven - Wall, Dishwasher, Disposal
Fireplace Y
Window Features Bay/Bow
Appliance Cooktop, Oven - Wall, Dishwasher, Disposal
Heat Source Electric
Laundry Main Floor
Exterior
Exterior Feature Patio(s)
Garage Garage Door Opener
Garage Spaces 5.0
Utilities Available Cable TV
Waterfront N
Water Access N
Roof Type Shingle
Accessibility None
Porch Patio(s)
Parking Type On Street, Attached Garage, Other
Attached Garage 2
Total Parking Spaces 5
Garage Y
Building
Lot Description Level, Front Yard, Rear Yard
Story 2
Foundation Stone
Sewer Public Sewer
Water Public
Architectural Style Colonial
Level or Stories 2
Additional Building Above Grade
New Construction N
Schools
Elementary Schools Blue Bell
High Schools Wissahickon Senior
School District Wissahickon
Others
Senior Community No
Tax ID 66-00-02812-155
Ownership Fee Simple
Read Less Info
Want to know what your home might be worth? Contact us for a FREE valuation!

Our team is ready to help you sell your home for the highest possible price ASAP

Bought with George Young • BHHS Fox & Roach-Blue Bell
GET MORE INFORMATION






