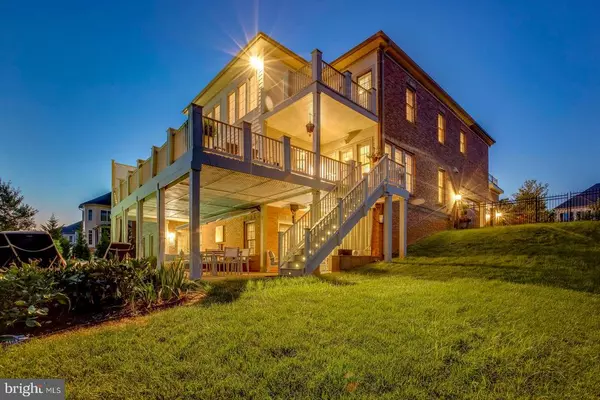$1,954,000
$1,969,000
0.8%For more information regarding the value of a property, please contact us for a free consultation.
5 Beds
7 Baths
7,210 SqFt
SOLD DATE : 04/15/2021
Key Details
Sold Price $1,954,000
Property Type Single Family Home
Sub Type Detached
Listing Status Sold
Purchase Type For Sale
Square Footage 7,210 sqft
Price per Sqft $271
Subdivision Maymont Estates
MLS Listing ID VAFX1185854
Sold Date 04/15/21
Style French
Bedrooms 5
Full Baths 6
Half Baths 1
HOA Fees $335/mo
HOA Y/N Y
Abv Grd Liv Area 4,925
Originating Board BRIGHT
Year Built 2009
Annual Tax Amount $23,990
Tax Year 2021
Lot Size 0.396 Acres
Acres 0.4
Property Description
Welcome to this dynamic five-bedroom, six-and-a-half-bathroom estate in one of the most desired communities in the D.C. Metro area. Inspired by French architecture and exuding top of the line luxury upgrades, this home has it all. Looking for a multigenerational home and one that could last all phases of life? This property boasts two primary bedroom suites on both the main and upper floor as well as two laundry rooms. The main levels open floor plan is complete with a stately office, a formal dining room, and a formal living room with a fireplace. The gourmet kitchen has an island with bar seating, a dining nook, and is complete with professional-grade Viking appliances. This designer kitchen overlooks a spacious living area with glass doors to the deck and has access to the three-car garage through the large laundry/mudroom (thats perfect for storing outdoor gear!) Wander upstairs to a loft-style room that invites you into three complete and private bedroom suites. The spacious lower level has a full bedroom suite with outdoor access, a bar-kitchen with dishwasher and refrigerator, a recreation room with billiard table, a workout room, a cinema worthy theater with nine leather reclining chairs and a large unfinished storage room. Live in comfort and with convenience with special features throughout the home including speakers with control systems on every floor and custom walk-in closets. Escape anytime, from anywhere in the house, to the outdoor oasis with the multi-level Trex deck, romantic balconies, a lower-level patio with a retractable awning, and the refreshing custom-designed saltwater pool. This home is in a superb school pyramid and an unbeatable location just minutes from Tysons, Reston, Washington D.C., I-495, I-267, I-66, and Rt. 7. and Rt. 7.
Location
State VA
County Fairfax
Zoning 301
Rooms
Basement Daylight, Partial, Full, Fully Finished, Interior Access, Outside Entrance, Shelving, Walkout Level, Windows
Main Level Bedrooms 1
Interior
Interior Features Bar, Breakfast Area, Built-Ins, Butlers Pantry, Carpet, Central Vacuum, Chair Railings, Combination Kitchen/Living, Crown Moldings, Dining Area, Entry Level Bedroom, Family Room Off Kitchen, Floor Plan - Open, Formal/Separate Dining Room, Kitchen - Gourmet, Kitchen - Island, Kitchen - Table Space, Primary Bath(s), Recessed Lighting, Soaking Tub, Stall Shower, Walk-in Closet(s), Wet/Dry Bar, Window Treatments, Wood Floors
Hot Water Electric, 60+ Gallon Tank, Natural Gas
Heating Central
Cooling Central A/C
Flooring Hardwood, Carpet, Ceramic Tile, Stone
Fireplaces Number 3
Fireplaces Type Mantel(s), Gas/Propane
Fireplace Y
Window Features Palladian,Screens,Double Pane
Heat Source Natural Gas
Laundry Main Floor, Upper Floor
Exterior
Exterior Feature Balcony, Deck(s), Patio(s), Porch(es)
Garage Garage - Side Entry, Garage Door Opener, Inside Access
Garage Spaces 10.0
Fence Fully
Pool Saltwater, Heated, In Ground
Waterfront N
Water Access N
View Garden/Lawn, Trees/Woods
Accessibility None
Porch Balcony, Deck(s), Patio(s), Porch(es)
Parking Type Attached Garage, Driveway
Attached Garage 3
Total Parking Spaces 10
Garage Y
Building
Lot Description Backs to Trees, Corner, Private
Story 3
Sewer Public Sewer
Water Public
Architectural Style French
Level or Stories 3
Additional Building Above Grade, Below Grade
Structure Type 9'+ Ceilings,2 Story Ceilings,Dry Wall
New Construction N
Schools
Elementary Schools Westbriar
Middle Schools Kilmer
High Schools Marshall
School District Fairfax County Public Schools
Others
Senior Community No
Tax ID 0193 22 0057
Ownership Fee Simple
SqFt Source Assessor
Security Features Carbon Monoxide Detector(s),Exterior Cameras,Security System,Smoke Detector,Surveillance Sys
Special Listing Condition Standard
Read Less Info
Want to know what your home might be worth? Contact us for a FREE valuation!

Our team is ready to help you sell your home for the highest possible price ASAP

Bought with Fariba Ferdowsi • Keller Williams Realty
GET MORE INFORMATION






