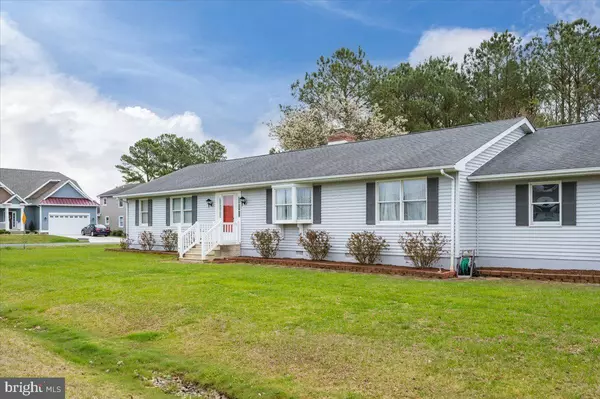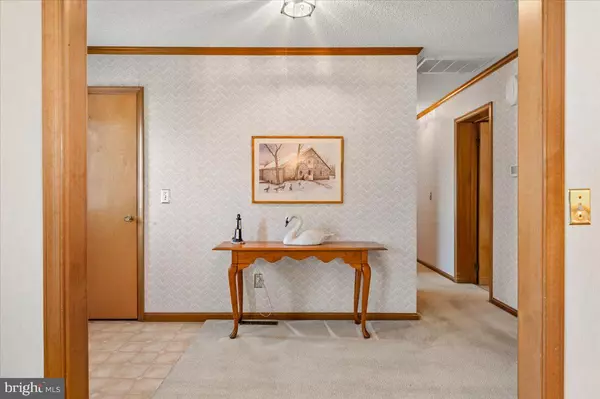$450,000
$450,000
For more information regarding the value of a property, please contact us for a free consultation.
3 Beds
2 Baths
2,085 SqFt
SOLD DATE : 05/05/2022
Key Details
Sold Price $450,000
Property Type Single Family Home
Sub Type Detached
Listing Status Sold
Purchase Type For Sale
Square Footage 2,085 sqft
Price per Sqft $215
Subdivision Keenwick Sound
MLS Listing ID DESU2018626
Sold Date 05/05/22
Style Ranch/Rambler
Bedrooms 3
Full Baths 2
HOA Fees $33/ann
HOA Y/N Y
Abv Grd Liv Area 2,085
Originating Board BRIGHT
Year Built 1990
Annual Tax Amount $989
Tax Year 2021
Lot Size 0.360 Acres
Acres 0.36
Lot Dimensions 155.00 x 80.00
Property Description
This well cared for 3 bedroom, 2 bath home awaits you on the Rt. 54 corridor, minutes from the beaches of Fenwick Island and Ocean City! This traditional home with crown molding in most of the rooms is located in Keenwick Sound and has some updates already done. There are stainless steel appliances and granite countertops in the kitchen and a ductless split system was added to the large sunroom making it a bright & cheery room to enjoy year-round. It sits on a huge corner lot of over 1/3 of an acre with nice landscaping and backs to a wooded area. As you enter the front door into the foyer, on the right is a formal living room which is open to the formal dining room. Walk forward from the front door, and enter into the family room that is open to the kitchen. Enjoy the cozy wood stove with brick hearth and mantel. The kitchen also has entrance to the dining room. The primary bedroom is expansive and has its own bathroom. The other 2 bedrooms are well-sized and share the hallway bathroom. Other features include a floored attic with pull-down stairs, utility room with cabinets, a substantial driveway and a 2 car garage. Close by you will find: grocery stores, pharmacies, fresh produce stands, fresh fish & crab places, restaurants & bars, carry-out & delivery, shops and the Freeman Stage! This community has an outdoor pool close to the communitys entrance and a private community boat ramp accessing Roy Creek and Assawomen Bay with kayak rack next to boat ramp. This house comes furnished and is vacant for easy showings. Call today to take a look. Remember Life is Not a Dress Rehearsal, Own at The Beach!
Location
State DE
County Sussex
Area Baltimore Hundred (31001)
Zoning MR
Rooms
Main Level Bedrooms 3
Interior
Interior Features Attic, Combination Dining/Living, Combination Kitchen/Living, Crown Moldings, Entry Level Bedroom, Family Room Off Kitchen, Pantry, Stall Shower, Tub Shower, Upgraded Countertops, Wood Stove
Hot Water Electric
Heating Forced Air
Cooling Central A/C
Fireplaces Number 1
Fireplaces Type Wood
Equipment Stainless Steel Appliances
Furnishings Yes
Fireplace Y
Appliance Stainless Steel Appliances
Heat Source Electric
Laundry Main Floor, Dryer In Unit, Washer In Unit
Exterior
Garage Inside Access
Garage Spaces 2.0
Amenities Available Boat Ramp, Pool - Outdoor
Waterfront N
Water Access N
Accessibility 2+ Access Exits
Parking Type Attached Garage
Attached Garage 2
Total Parking Spaces 2
Garage Y
Building
Lot Description Backs to Trees, Corner, Front Yard, Landscaping, Rear Yard, SideYard(s)
Story 1
Foundation Crawl Space
Sewer Public Sewer
Water Public
Architectural Style Ranch/Rambler
Level or Stories 1
Additional Building Above Grade, Below Grade
New Construction N
Schools
School District Indian River
Others
Senior Community No
Tax ID 533-19.00-427.00
Ownership Fee Simple
SqFt Source Assessor
Special Listing Condition Standard
Read Less Info
Want to know what your home might be worth? Contact us for a FREE valuation!

Our team is ready to help you sell your home for the highest possible price ASAP

Bought with Timothy D Meadowcroft • Long & Foster Real Estate, Inc.
GET MORE INFORMATION






