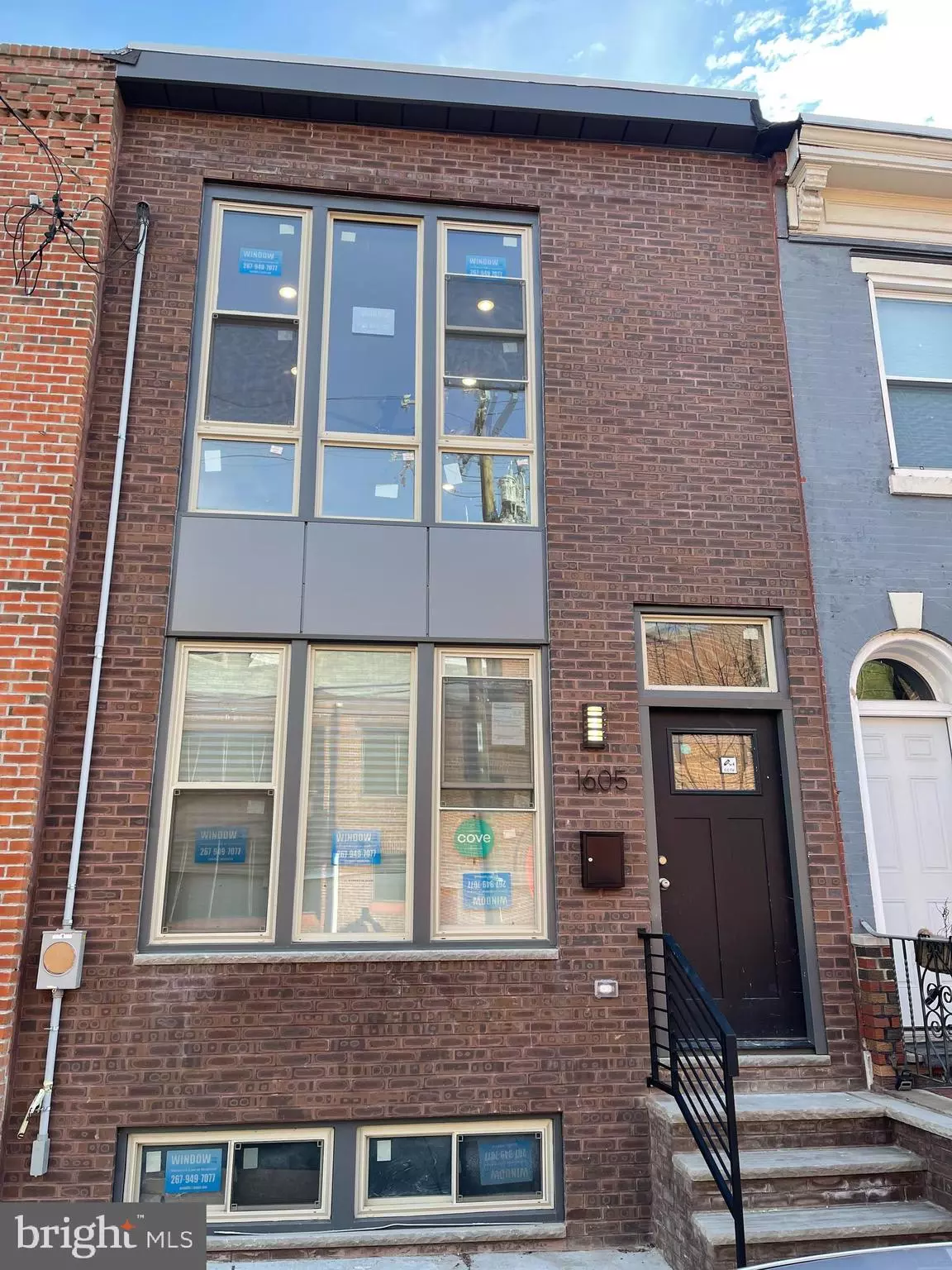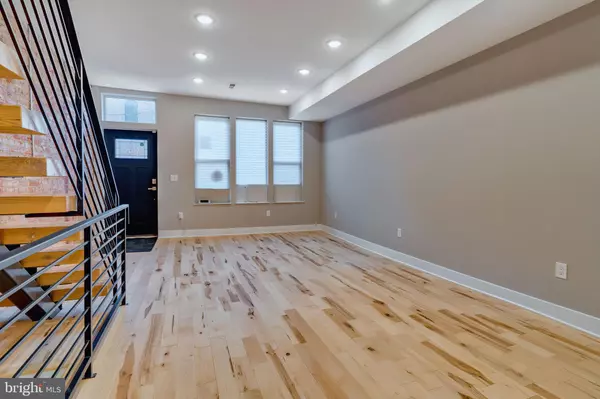$445,000
$449,900
1.1%For more information regarding the value of a property, please contact us for a free consultation.
3 Beds
3 Baths
1,536 SqFt
SOLD DATE : 04/29/2022
Key Details
Sold Price $445,000
Property Type Townhouse
Sub Type Interior Row/Townhouse
Listing Status Sold
Purchase Type For Sale
Square Footage 1,536 sqft
Price per Sqft $289
Subdivision Newbold
MLS Listing ID PAPH2071514
Sold Date 04/29/22
Style Contemporary
Bedrooms 3
Full Baths 2
Half Baths 1
HOA Y/N N
Abv Grd Liv Area 1,536
Originating Board BRIGHT
Year Built 1925
Annual Tax Amount $1,837
Tax Year 2021
Lot Size 1,008 Sqft
Acres 0.02
Lot Dimensions 16.00 x 63.00
Property Description
Welcome home to 1605 S 18th Street in the Newbold section of Philadelphia. This completely remodeled 3 bedroom, 2.5 bathroom home is move-in ready. Quality craftsmanship shines throughout the home. Enter into an open first floor where gorgeous hardwood floors flow seamlessly through the living room, dining room, kitchen, and first-floor bedroom. An exposed brick wall and floating staircase provide charm and character. Youll love cooking in the amazing kitchen with two-tone cabinets, stainless steel appliances, gas cooking, range hood, quartz countertops, tile backsplash, recessed lighting, and access to the fenced backyard/patio. Past the kitchen is the first of 3 bedrooms. A powder room conveniently completes the first floor. The modern floating staircase leads you to the second level where a spacious, primary suite includes floor-to-ceiling windows, hardwood flooring, recessed lighting, ceiling fan, and private en-suite with double vanity, extensive tile work, and a stall shower with glass door. From the third bedroom, step out through sliding glass doors to a private deck. The tiled finished lower level offers additional living space, storage, and washer/dryer. It is a great spot for a family room, in-home office, play area, and more. From the kitchen access the fenced patio area; just imagine grilling and dining al fresco during the warmer months. Walk to public transportation including the Tasker-Morris station making for an easy commute to Center City or the stadiums. Numerous bars and restaurants including Passyunk Avenue with many of Philadelphias hot spots are just a short walk.
Location
State PA
County Philadelphia
Area 19145 (19145)
Zoning RSA5
Rooms
Other Rooms Living Room, Dining Room, Primary Bedroom, Bedroom 2, Bedroom 3, Kitchen, Family Room, Laundry, Bathroom 2, Primary Bathroom, Half Bath
Basement Fully Finished
Main Level Bedrooms 1
Interior
Interior Features Breakfast Area, Ceiling Fan(s), Combination Kitchen/Dining, Combination Dining/Living, Entry Level Bedroom, Floor Plan - Open, Primary Bath(s), Recessed Lighting, Stall Shower, Tub Shower, Upgraded Countertops, Wood Floors
Hot Water Electric
Heating Forced Air
Cooling Central A/C
Flooring Hardwood, Ceramic Tile
Equipment Dishwasher, Dryer, Oven/Range - Gas, Range Hood, Refrigerator, Stainless Steel Appliances, Washer
Furnishings No
Fireplace N
Appliance Dishwasher, Dryer, Oven/Range - Gas, Range Hood, Refrigerator, Stainless Steel Appliances, Washer
Heat Source Natural Gas
Laundry Lower Floor
Exterior
Exterior Feature Deck(s), Patio(s)
Waterfront N
Water Access N
View City
Accessibility None
Porch Deck(s), Patio(s)
Parking Type On Street
Garage N
Building
Story 2
Foundation Other
Sewer Public Sewer
Water Public
Architectural Style Contemporary
Level or Stories 2
Additional Building Above Grade, Below Grade
New Construction N
Schools
School District The School District Of Philadelphia
Others
Senior Community No
Tax ID 365253500
Ownership Fee Simple
SqFt Source Assessor
Acceptable Financing Cash, Conventional, FHA, VA
Listing Terms Cash, Conventional, FHA, VA
Financing Cash,Conventional,FHA,VA
Special Listing Condition Standard
Read Less Info
Want to know what your home might be worth? Contact us for a FREE valuation!

Our team is ready to help you sell your home for the highest possible price ASAP

Bought with Cody Marks • Realty ONE Group Legacy
GET MORE INFORMATION






