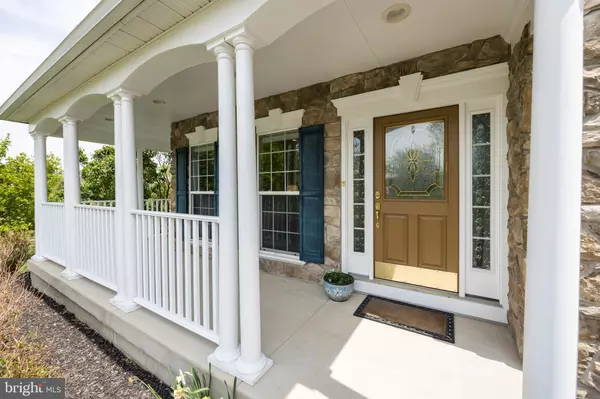$500,000
$499,000
0.2%For more information regarding the value of a property, please contact us for a free consultation.
4 Beds
4 Baths
4,096 SqFt
SOLD DATE : 06/24/2022
Key Details
Sold Price $500,000
Property Type Single Family Home
Sub Type Detached
Listing Status Sold
Purchase Type For Sale
Square Footage 4,096 sqft
Price per Sqft $122
Subdivision Stone Creek
MLS Listing ID PACT2023452
Sold Date 06/24/22
Style Colonial
Bedrooms 4
Full Baths 3
Half Baths 1
HOA Fees $70/qua
HOA Y/N Y
Abv Grd Liv Area 3,296
Originating Board BRIGHT
Year Built 2005
Annual Tax Amount $9,083
Tax Year 2022
Lot Size 0.315 Acres
Acres 0.32
Lot Dimensions 0.00 x 0.00
Property Description
Designed to impress, this magnificent 5 Bedroom, 3.5 Bath former Stone Creek Model Home
boasts elegant details throughout 4,000+ sq. ft. of living space, over $100,000 in recent upgrades, and
welcoming wraparound front porch with standing seam metal roof! This premium lot adjoins open space, giving it a sense of privacy. Beautiful crown molding, stately columns, and gleaming hardwood floors grace the Foyer and lead into the adjoining Living Room and Dining Room highlighted by tray ceiling, new floor-to-ceiling Renewal by Andersen windows, crown molding and wainscotting. Dramatic wall of windows (Renewal by Andersen) creates the ultimate backdrop for the two-story Family Room, with marble fireplace, exquisite coffered ceiling with recessed lighting and chandelier. The array of windows frame a breathtaking view of the morning sunrise and evening moonlit sky. Look forward to preparing meals in the gourmet Kitchen that offers GE Profile gas cooktop and double wall oven, large center island with seating, pantry closet, 42 cabinets with glass door accents, butlers pantry, and new custom Homespire French door exit to the rear deck. Study with custom built-ins and new carpeting and a tastefully updated Powder Room complete the Main Floor. Upstairs, the Master Suite feels like a retreat unto itself featuring double door entry, new hardwood floors, elegant tray ceiling with chandelier and recessed lighting, marble gas fireplace, and walk-in closet with fantastic custom built-in shelving and cabinetry. En suite Bathroom offers double vanity, jetted corner tub with picture window, stall shower with glass doors, toilet closet, and linen closet. Three Bedrooms with newer carpeting (2 with walk-in closets), Hall Bath and convenient Laundry Room complete the 2nd Floor. Finished Lower Level with glass sliders to backyard provides additional living space for entertaining, playroom, workout area, etc., in addition to a 5th bedroom and Full Bathroom. This space could also be utilized as in-law quarters. Recessed lighting throughout and unfinished area for storage. Additional updates include: New roof platinum system (2020), New AC and Gas Furnace (2019), Radon Mitigation System (2018), New hardwood on staircase, upstairs hallway and Master Bedroom (2018), Energy efficient LED recessed lighting installed throughout the main floor (2018), Custom window coverings (light filtering on 1st floor and light-blocking on 2nd floor) installed throughout the home (2018). Conveniently located only minutes from shopping, restaurants, athletic fields, ChesLen Preserve, as well as Routes 30/322/340/10 and two train stations!
Location
State PA
County Chester
Area East Fallowfield Twp (10347)
Zoning R10
Rooms
Other Rooms Living Room, Dining Room, Primary Bedroom, Bedroom 2, Bedroom 3, Bedroom 4, Bedroom 5, Kitchen, Family Room, Laundry, Office, Recreation Room, Storage Room, Primary Bathroom, Full Bath, Half Bath
Basement Fully Finished, Outside Entrance, Partially Finished, Walkout Level, Windows
Interior
Interior Features Crown Moldings, Family Room Off Kitchen, Floor Plan - Open, Formal/Separate Dining Room, Kitchen - Eat-In, Kitchen - Island, Pantry, Recessed Lighting, Walk-in Closet(s), Wood Floors
Hot Water Natural Gas
Heating Forced Air
Cooling Central A/C
Fireplaces Number 2
Fireplaces Type Gas/Propane
Equipment Stainless Steel Appliances
Fireplace Y
Window Features Replacement
Appliance Stainless Steel Appliances
Heat Source Natural Gas
Laundry Upper Floor
Exterior
Exterior Feature Deck(s), Patio(s)
Garage Garage Door Opener
Garage Spaces 2.0
Waterfront N
Water Access N
Roof Type Shingle
Accessibility None
Porch Deck(s), Patio(s)
Parking Type Attached Garage
Attached Garage 2
Total Parking Spaces 2
Garage Y
Building
Lot Description No Thru Street, Premium
Story 2
Foundation Concrete Perimeter
Sewer Public Sewer
Water Public
Architectural Style Colonial
Level or Stories 2
Additional Building Above Grade, Below Grade
Structure Type 9'+ Ceilings,Vaulted Ceilings,Tray Ceilings
New Construction N
Schools
School District Coatesville Area
Others
HOA Fee Include Common Area Maintenance
Senior Community No
Tax ID 47-05 -0102.4000
Ownership Fee Simple
SqFt Source Assessor
Special Listing Condition Standard
Read Less Info
Want to know what your home might be worth? Contact us for a FREE valuation!

Our team is ready to help you sell your home for the highest possible price ASAP

Bought with Linda Kennedy • RE/MAX Ace Realty
GET MORE INFORMATION






