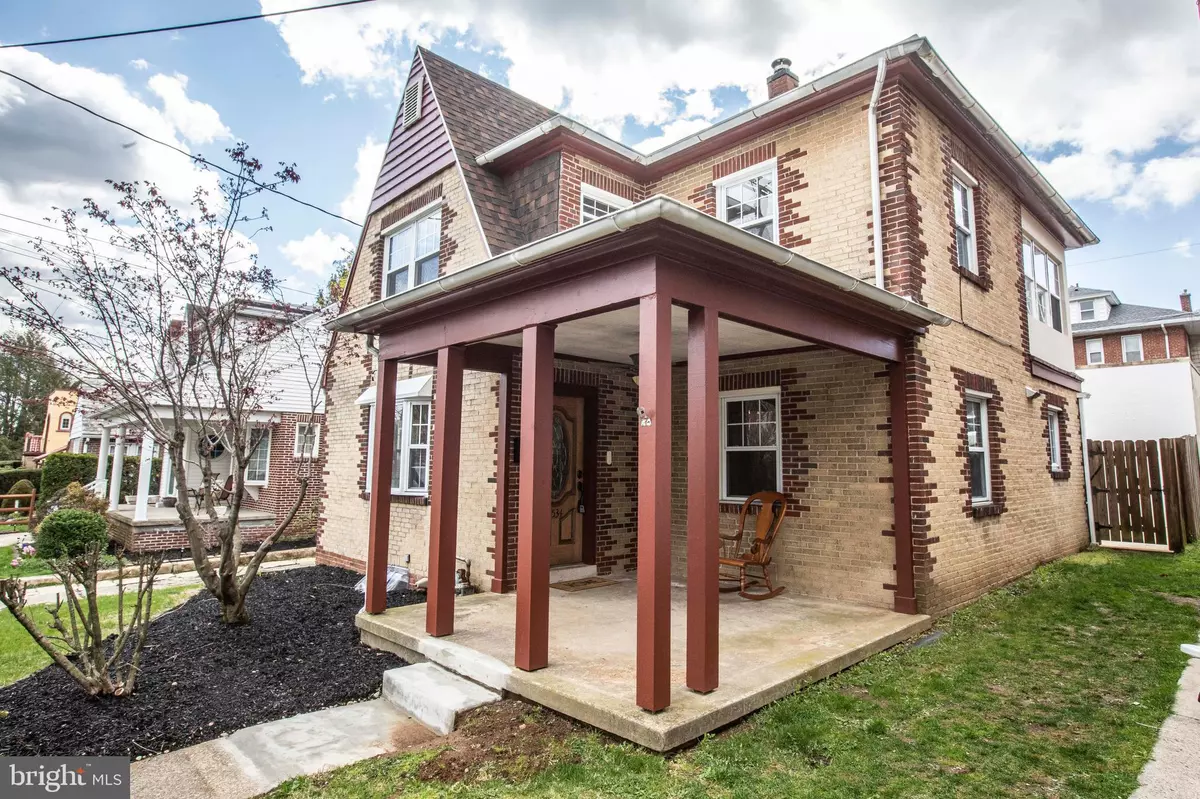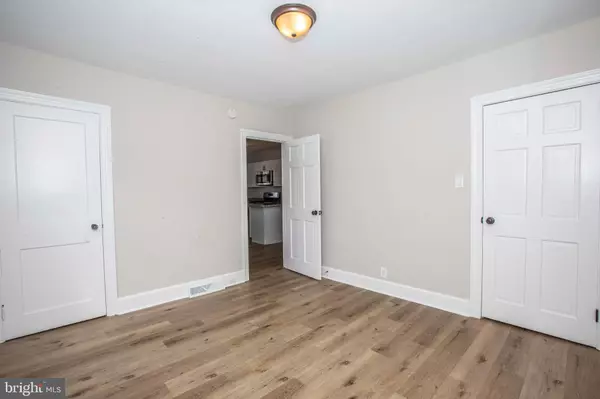$275,000
$269,900
1.9%For more information regarding the value of a property, please contact us for a free consultation.
4 Beds
2 Baths
1,944 SqFt
SOLD DATE : 05/27/2022
Key Details
Sold Price $275,000
Property Type Single Family Home
Sub Type Detached
Listing Status Sold
Purchase Type For Sale
Square Footage 1,944 sqft
Price per Sqft $141
Subdivision Antietam
MLS Listing ID PABK2014400
Sold Date 05/27/22
Style Traditional,Tudor
Bedrooms 4
Full Baths 1
Half Baths 1
HOA Y/N N
Abv Grd Liv Area 1,944
Originating Board BRIGHT
Year Built 1925
Annual Tax Amount $5,256
Tax Year 2022
Lot Size 3,920 Sqft
Acres 0.09
Lot Dimensions 0.00 x 0.00
Property Description
Prepare yourself to be wowed by this bright, airy and newly refinished Tudor-style home. Located on a charming street in Antietam, this 4 bedroom (could be 5) home has plenty of character with a modern touch. The French doors, faux fireplace, glass doorknobs and bay window create a cozy atmosphere while the new wide plank LVT flooring, new carpeting, light fixtures and fresh paint bring this home to another level. This spacious home has a bright kitchen with new white cabinetry, granite countertops, large double sink, and GE stainless steel appliances. Enjoy breakfast at the kitchen peninsula or bring it into the large dining room, either way, there is plenty of space to enjoy your meals! Although this home is listed as a four bedroom home, there is an additional room upstairs which does not have a closet, however it could be an additional bedroom, nursery or office space. Owning a home can be stressful because of the expenses older mechanicals can bring. Not in this home! The energy efficient HVAC system and water heater were installed in 2022. The roof is brand new, installed in 2021. Some of the gutters were replaced. The rear exterior stucco was recently redone, as well. The rear decking was completely replaced and is ready for your outdoor housewarming party! In addition to the 2,000 square feet of living space, this home comes with a separate garage suitable for storage or off street parking. Attached to the garage is a separate 236 sq foot finished building (not included in the square footage of the home) which could be used as an office space, man cave, she shed, game room or gym. The options are endless! Youll need to come see it for yourself! This four bedroom 1.5 bath home is hitting the market with a bangso do not hesitate to schedule your private showing today!
Location
State PA
County Berks
Area Mt Penn Boro (10264)
Zoning RES
Rooms
Other Rooms Living Room, Dining Room, Primary Bedroom, Bedroom 2, Bedroom 3, Kitchen, Bedroom 1, Other
Basement Full, Unfinished
Main Level Bedrooms 1
Interior
Interior Features Ceiling Fan(s), Breakfast Area, Dining Area, Entry Level Bedroom
Hot Water Natural Gas
Heating Forced Air
Cooling Central A/C
Flooring Wood, Fully Carpeted, Tile/Brick
Fireplaces Type Non-Functioning
Equipment Dishwasher, Disposal, Oven/Range - Gas, Water Heater - High-Efficiency
Fireplace Y
Window Features Bay/Bow
Appliance Dishwasher, Disposal, Oven/Range - Gas, Water Heater - High-Efficiency
Heat Source Natural Gas
Laundry Basement
Exterior
Exterior Feature Deck(s), Patio(s), Porch(es)
Garage Garage Door Opener
Garage Spaces 1.0
Utilities Available Cable TV
Waterfront N
Water Access N
Roof Type Architectural Shingle
Accessibility None
Porch Deck(s), Patio(s), Porch(es)
Parking Type On Street, Detached Garage, Off Street
Total Parking Spaces 1
Garage Y
Building
Lot Description Front Yard
Story 2
Foundation Brick/Mortar, Concrete Perimeter
Sewer Public Sewer
Water Public
Architectural Style Traditional, Tudor
Level or Stories 2
Additional Building Above Grade, Below Grade
Structure Type Dry Wall
New Construction N
Schools
High Schools Antietam Middle Senior
School District Antietam
Others
Senior Community No
Tax ID 64-5316-08-98-4097
Ownership Fee Simple
SqFt Source Assessor
Acceptable Financing Conventional, VA, Cash
Listing Terms Conventional, VA, Cash
Financing Conventional,VA,Cash
Special Listing Condition Standard
Read Less Info
Want to know what your home might be worth? Contact us for a FREE valuation!

Our team is ready to help you sell your home for the highest possible price ASAP

Bought with Nehemiah J Lindo • Coldwell Banker Realty
GET MORE INFORMATION






