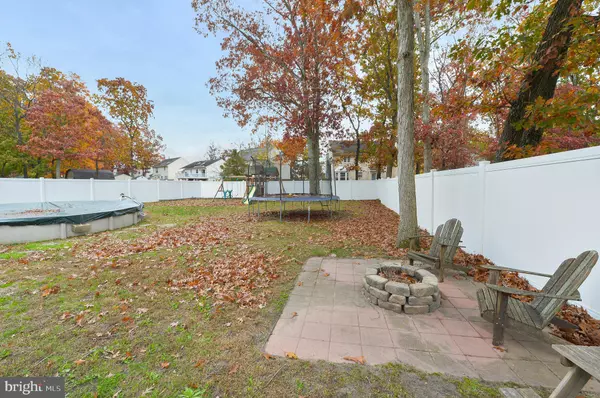$360,000
$329,900
9.1%For more information regarding the value of a property, please contact us for a free consultation.
4 Beds
3 Baths
1,918 SqFt
SOLD DATE : 01/14/2022
Key Details
Sold Price $360,000
Property Type Single Family Home
Sub Type Detached
Listing Status Sold
Purchase Type For Sale
Square Footage 1,918 sqft
Price per Sqft $187
Subdivision Wyndam Hill
MLS Listing ID NJCD2010896
Sold Date 01/14/22
Style Transitional
Bedrooms 4
Full Baths 2
Half Baths 1
HOA Y/N N
Abv Grd Liv Area 1,918
Originating Board BRIGHT
Year Built 1996
Annual Tax Amount $8,030
Tax Year 2021
Lot Size 10,454 Sqft
Acres 0.24
Lot Dimensions 0.00 x 0.00
Property Description
This lovely 4 Bedroom, 2.5 bath home with full finished basement is perfect for making a lifetime of memories. You'll feel welcomed from the curb as you approach with a low maintenance facade, covered front porch entry, double cement driveway to a 2 car front entry garage, all accented by lovely landscaping. The rear yard is enclosed with a vinyl privacy fence. Just wait until you see this back yard. You'll be inventing excuses to invite friends and family over for fun! There's lots of lawn area to play, an above ground pool for cooling off, a patio with a firepit and an amazing tiered composite deck area with a covered arbor plus lots of space for conversation and dining. Just imagine all the fun you'll have! The interior of the home has been recently updated to include newly installed luxury vinyl plank flooring in several rooms, freshly painted walls accented by white wood trims, lots of windows to fill the home with sunlight throughout the day, formal Living and Dining Rooms, an updated eat in Kitchen with white cabinets, center island with overhang for seated dining, granite countertops, stainless steel appliance package and room for a casual dining table. The Kitchen is open to the Family Room with an electric fireplace. French doors lead from the Kitchen area directly to the deck for added convenience. A Powder Room and a Laundry Room finish the main. Upstairs you'll find a Primary suite with oversized full bath and walk in closet. The remaining bedrooms share a main bath in the hallway. Add a full finished basement for additional living space and you have one wonderful home ready and waiting for you. It's all in great shape, move in ready, in a very convenient location near shopping, restaurants and major highways. Close to the shore points and Philadelphia. Hurry to this one while the rates are still low and the market is hot.
Location
State NJ
County Camden
Area Winslow Twp (20436)
Zoning RH
Rooms
Other Rooms Living Room, Dining Room, Primary Bedroom, Bedroom 2, Bedroom 3, Bedroom 4, Kitchen, Family Room, Other
Basement Full, Fully Finished
Interior
Interior Features Primary Bath(s), Kitchen - Island, Butlers Pantry, Dining Area
Hot Water Natural Gas
Heating Forced Air
Cooling Central A/C
Flooring Vinyl, Carpet
Equipment Dishwasher, Disposal
Fireplace N
Appliance Dishwasher, Disposal
Heat Source Natural Gas
Laundry Main Floor
Exterior
Exterior Feature Deck(s)
Garage Garage - Front Entry, Inside Access
Garage Spaces 6.0
Fence Vinyl, Privacy
Pool Above Ground
Waterfront N
Water Access N
View Garden/Lawn
Roof Type Shingle
Accessibility None
Porch Deck(s)
Parking Type On Street, Driveway, Attached Garage
Attached Garage 2
Total Parking Spaces 6
Garage Y
Building
Lot Description Cleared, Front Yard, Landscaping, Level, Private, Rear Yard
Story 2
Foundation Concrete Perimeter
Sewer Public Sewer
Water Public
Architectural Style Transitional
Level or Stories 2
Additional Building Above Grade, Below Grade
New Construction N
Schools
High Schools Winslow Twp. H.S.
School District Winslow Township Public Schools
Others
Senior Community No
Tax ID 36-00402 07-00007
Ownership Fee Simple
SqFt Source Assessor
Security Features Security System
Acceptable Financing Conventional, VA, FHA 203(b)
Listing Terms Conventional, VA, FHA 203(b)
Financing Conventional,VA,FHA 203(b)
Special Listing Condition Standard
Read Less Info
Want to know what your home might be worth? Contact us for a FREE valuation!

Our team is ready to help you sell your home for the highest possible price ASAP

Bought with Robert W. Barnhardt, Jr. Jr. • RE/MAX Connection Realtors
GET MORE INFORMATION






