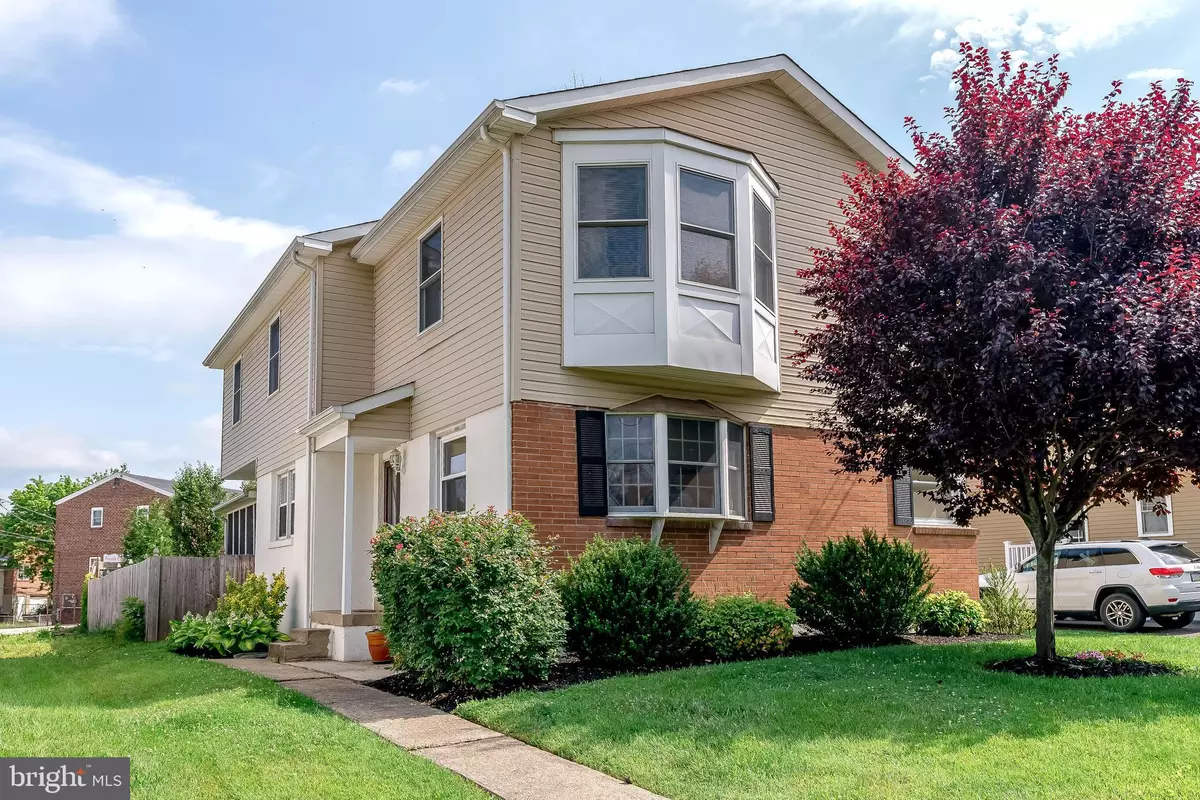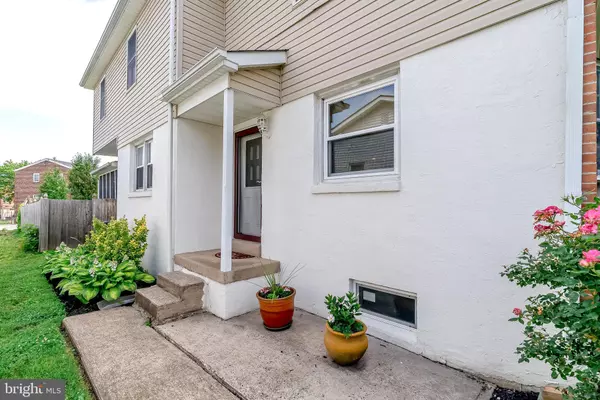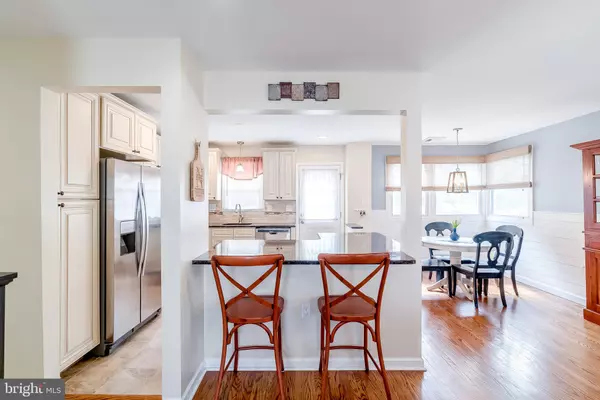$485,000
$450,000
7.8%For more information regarding the value of a property, please contact us for a free consultation.
4 Beds
3 Baths
2,329 SqFt
SOLD DATE : 08/24/2021
Key Details
Sold Price $485,000
Property Type Single Family Home
Sub Type Detached
Listing Status Sold
Purchase Type For Sale
Square Footage 2,329 sqft
Price per Sqft $208
Subdivision Ambler
MLS Listing ID PAMC2000274
Sold Date 08/24/21
Style Colonial
Bedrooms 4
Full Baths 3
HOA Y/N N
Abv Grd Liv Area 2,329
Originating Board BRIGHT
Year Built 1953
Annual Tax Amount $4,481
Tax Year 2020
Lot Size 7,344 Sqft
Acres 0.17
Lot Dimensions 50.00 x 0.00
Property Description
Welcome to 209 Highland Avenue, a completely updated, turnkey home in Ambler Borough boasting over 2,300 square feet. Four bedrooms and three full baths, including one bedroom and full bath on the first floor, two family rooms, second floor laundry, dual zoned central air, amazing outdoor space, off street parking, what more could you want?! As you approach, a walkway leads you to the house where you are greeted by a lovely leaded glass door. Inside, you will be wowed by the bright, open concept and quality finishes in the home. The kitchen, living room, and dining area area all open to one another. The current owners have the living room set up as a grand dining area, and why not, they like to entertain and there are essentially two family rooms, but more on that later. The kitchen is the star of the show here and you will no doubt be impressed with the lovely glazed cabinetry (soft close doors and drawers, of course) which offers great storage, granite counter tops, custom tile backsplash, crown molding, stainless steel appliances, island with breakfast bar, recessed lighting, and even a window over the sink. Speaking of windows, you will notice that this home boasts a ton of newer windows and several glass doors to allow the maximum amount of light into the space. Both the living room and dining room are accented by shiplap and offer beautiful hardwood flooring. That hardwood flooring carries down the hall into a roomy family room and a first floor bedroom (that would also make a great office or playroom). Not only is there a bedroom on the main floor, but also a tasteful full bathroom which presents a great option for guests or perhaps a family member who needs one floor living. The family room offers outside access and leads to an awesome screened in porch overlooking the rear yard. Upstairs, you will find an incredibly spacious master suite offering an ensuite bath with both a jacuzzi soaking tub and stall shower, and a large walk-in closet. The second floor also offers two additional bedrooms, an updated hall bath with laundry, and a den area. This bonus space is great and offers so many possibilities such as a playroom, office, work out area, you name it. This room also offers outdoor access, opening on to a second floor deck, complete with stairs leading down to the screened porch and yard. Down below, the basement is huge, offering tons of storage, outdoor access, and the potential to be finished down the road. Other important details include newer dual zoned high efficiency HVAC, newer hot water heater, replacement windows and doors, and so much more. The lot is a great size, not too much to take care of, but enough room to offer wonderful outdoor living space and yard to enjoy. Between the spacious screened-in porch with valued ceiling and fan, second level sun deck, lovely paver patio, and fantastic yard, there are plenty of ways to enjoy the outdoors at 209. The rear yard is fully fenced, with gates on both sides. This home is just blocks away from wonderful restaurants and breweries, boutique shops, a movie theater, live playhouse, the library, seasonal farmers markets (yes, two!), year-round festivals, and more! There are so many options in Ambler, that you could easily live here and hardly ever drive as the train station and bus stop are both within walking distance and you have an incredible cooperative grocery store right in town. As if the walkability isn’t enough, this home is located within the award wining Wissahickon School District. This is a fantastic home in an amazing town, do not miss this one!
Location
State PA
County Montgomery
Area Ambler Boro (10601)
Zoning R1A
Rooms
Other Rooms Living Room, Dining Room, Kitchen, Family Room, Den
Basement Full, Outside Entrance
Main Level Bedrooms 1
Interior
Hot Water Electric
Heating Forced Air
Cooling Central A/C
Flooring Hardwood, Ceramic Tile, Carpet
Equipment Stainless Steel Appliances
Fireplace N
Window Features Replacement,Bay/Bow
Appliance Stainless Steel Appliances
Heat Source Electric
Laundry Upper Floor
Exterior
Garage Spaces 3.0
Fence Fully, Privacy
Waterfront N
Water Access N
Accessibility None
Parking Type Driveway
Total Parking Spaces 3
Garage N
Building
Story 2
Sewer Public Sewer
Water Public
Architectural Style Colonial
Level or Stories 2
Additional Building Above Grade, Below Grade
New Construction N
Schools
Elementary Schools Shady Grove
Middle Schools Wissahickon
High Schools Wissahickon Senior
School District Wissahickon
Others
Senior Community No
Tax ID 01-00-02161-007
Ownership Fee Simple
SqFt Source Assessor
Special Listing Condition Standard
Read Less Info
Want to know what your home might be worth? Contact us for a FREE valuation!

Our team is ready to help you sell your home for the highest possible price ASAP

Bought with Janique M Craig • Keller Williams Real Estate-Doylestown
GET MORE INFORMATION






