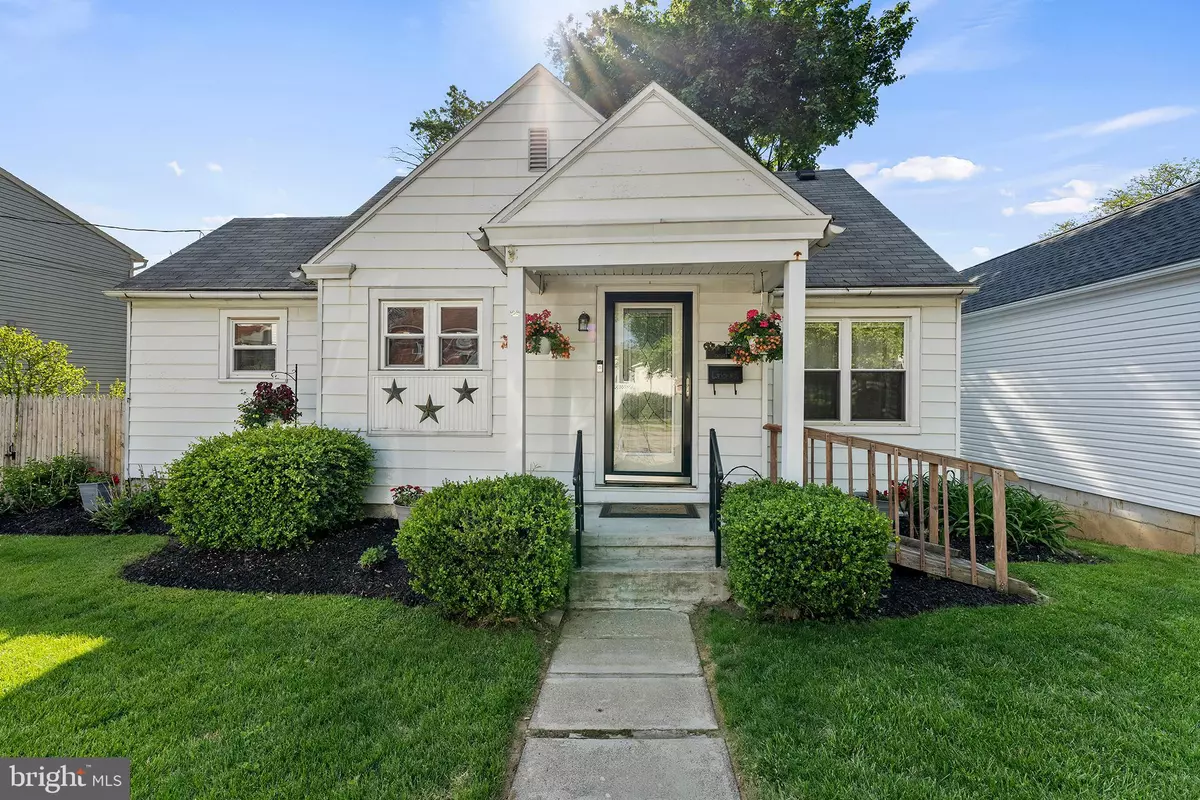$265,000
$250,000
6.0%For more information regarding the value of a property, please contact us for a free consultation.
2 Beds
2 Baths
1,164 SqFt
SOLD DATE : 06/30/2021
Key Details
Sold Price $265,000
Property Type Single Family Home
Sub Type Detached
Listing Status Sold
Purchase Type For Sale
Square Footage 1,164 sqft
Price per Sqft $227
Subdivision Bethlehem
MLS Listing ID PANH108182
Sold Date 06/30/21
Style Cape Cod
Bedrooms 2
Full Baths 2
HOA Y/N N
Abv Grd Liv Area 1,164
Originating Board BRIGHT
Year Built 1950
Annual Tax Amount $3,990
Tax Year 2020
Lot Size 4,860 Sqft
Acres 0.11
Lot Dimensions 0.00 x 0.00
Property Description
Don't miss this stunning open floor plan Cape Cod perched in a desirable Bethlehem community close to Moravian College! This fantastic home boasts a large, renovated kitchen with stainless steel appliances, double wall ovens, induction cook top stove and anabundance of cabinets and counter space! The main floor conveniently offers a bedroom and full bath. The upper level features a private Primary Bedroom Suite with a large bedroom, a full bathroom and a separate office/den space that could even be used as a 3rd bedroom! The rear patio overlooks a generously sized, private rear yard perfect for entertaining! Additional upgrades include a new water heater and radon system installed in 2018. Located in close proximity to local eateries and only a mile from downtown. This is the one!
Location
State PA
County Northampton
Area Bethlehem City (12404)
Zoning RT
Rooms
Other Rooms Living Room, Dining Room, Primary Bedroom, Bedroom 2, Kitchen, Foyer, Office, Primary Bathroom, Full Bath
Basement Full, Partially Finished
Main Level Bedrooms 1
Interior
Hot Water Electric
Heating Forced Air
Cooling Central A/C
Fireplace N
Heat Source Oil
Laundry Basement
Exterior
Waterfront N
Water Access N
Roof Type Shingle
Accessibility None
Parking Type On Street
Garage N
Building
Story 2
Sewer Public Sewer
Water Public
Architectural Style Cape Cod
Level or Stories 2
Additional Building Above Grade, Below Grade
New Construction N
Schools
High Schools Liberty
School District Bethlehem Area
Others
Senior Community No
Tax ID N6SE1D-14-2-0204
Ownership Fee Simple
SqFt Source Assessor
Special Listing Condition Standard
Read Less Info
Want to know what your home might be worth? Contact us for a FREE valuation!

Our team is ready to help you sell your home for the highest possible price ASAP

Bought with Non Member • Non Subscribing Office
GET MORE INFORMATION






