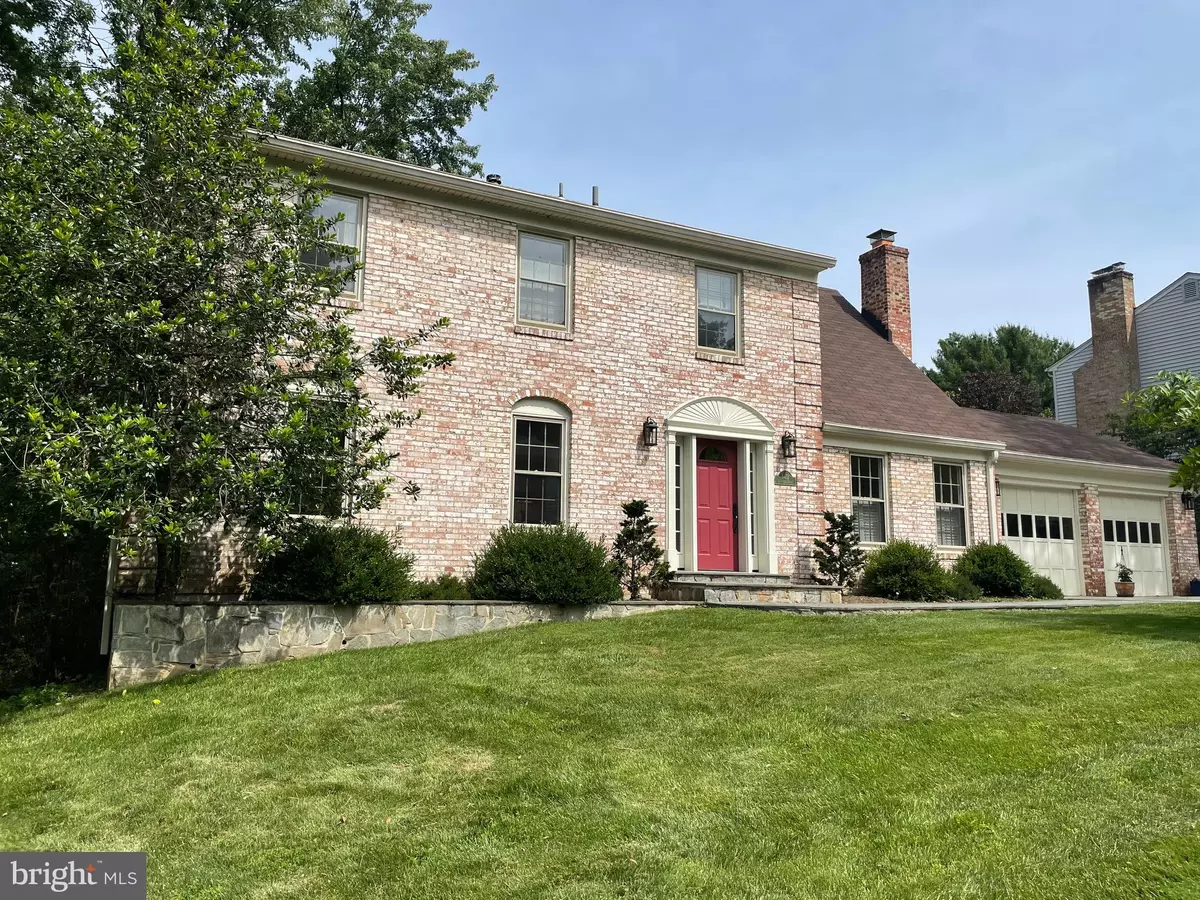$1,100,000
$979,000
12.4%For more information regarding the value of a property, please contact us for a free consultation.
4 Beds
4 Baths
2,234 SqFt
SOLD DATE : 07/14/2021
Key Details
Sold Price $1,100,000
Property Type Single Family Home
Sub Type Detached
Listing Status Sold
Purchase Type For Sale
Square Footage 2,234 sqft
Price per Sqft $492
Subdivision Beulah Terrace
MLS Listing ID VAFX1205474
Sold Date 07/14/21
Style Colonial
Bedrooms 4
Full Baths 3
Half Baths 1
HOA Y/N N
Abv Grd Liv Area 2,234
Originating Board BRIGHT
Year Built 1969
Annual Tax Amount $9,687
Tax Year 2020
Lot Size 0.323 Acres
Acres 0.32
Property Description
Come home to this beautiful 3 level colonial in Viennas Beulah Terrace! Stunning and well-preserved oak hardwood floors and fresh paint throughout complement the sophisticated floor plan. The formal dining room, living room and family room with wood burning fireplace all flow perfectly on the main level. The upgraded kitchen has generous granite counters and an abundance of cabinets for storage, while the stainless-steel appliances are a dream! Steps away youll find the light-filled sunroom with views of your expansive and beautifully manicured fenced backyard and garden. Neighboring the sunroom is a deck offering enough space for outdoor furniture and a grill for your summer entertaining.
The lower-level walkout basement features a family room with built-in bookcases, new carpet and customized space for your wine collection. The lower level walks out to a sizable flagstone patio and an exterior storage area large enough for weekly Costco purchases, luggage or even a ping pong table. The garage boasts fresh white paint and epoxy flooring while the adjacent driveway has been widened to allow for a third vehicle. Membership to Cardinal Hill Swim & Racquet Club available - normally an 8 year wait list! This house has been beautifully cared for and is walkable to downtown Vienna - restaurants, retail, Whole Foods, Starbucks, Clarity Restaurant, just to name a few. Minutes to Tysons Corner, Mosaic District, W & O D Trail, parks, I-66, 267 and 495. Quick commute to Dunn Loring and Silver Line Metro. Offers due by 6:00 p.m., Tuesday, June 22, 2021.
Location
State VA
County Fairfax
Zoning 121
Rooms
Basement Daylight, Full
Interior
Interior Features Breakfast Area, Built-Ins, Carpet, Ceiling Fan(s), Family Room Off Kitchen, Floor Plan - Traditional, Formal/Separate Dining Room, Kitchen - Table Space, Kitchen - Country, Stain/Lead Glass, Tub Shower, Upgraded Countertops, Walk-in Closet(s), Window Treatments, Wine Storage, Wood Floors
Hot Water Electric
Heating Forced Air
Cooling Central A/C
Flooring Hardwood
Fireplaces Number 1
Equipment Built-In Microwave, Dishwasher, Disposal, Dryer - Electric, Dryer - Front Loading, Icemaker, Oven - Self Cleaning, Oven - Single, Oven/Range - Electric, Range Hood, Refrigerator, Stainless Steel Appliances, Stove, Washer
Furnishings No
Fireplace Y
Window Features Double Pane,Wood Frame
Appliance Built-In Microwave, Dishwasher, Disposal, Dryer - Electric, Dryer - Front Loading, Icemaker, Oven - Self Cleaning, Oven - Single, Oven/Range - Electric, Range Hood, Refrigerator, Stainless Steel Appliances, Stove, Washer
Heat Source Electric
Laundry Main Floor
Exterior
Garage Garage - Front Entry
Garage Spaces 2.0
Fence Rear, Wood
Waterfront N
Water Access N
View Garden/Lawn, Street, Trees/Woods
Roof Type Composite
Street Surface Black Top,Paved
Accessibility None
Road Frontage Public, City/County
Parking Type Attached Garage
Attached Garage 2
Total Parking Spaces 2
Garage Y
Building
Story 3
Sewer Public Sewer
Water Public
Architectural Style Colonial
Level or Stories 3
Additional Building Above Grade, Below Grade
Structure Type Dry Wall
New Construction N
Schools
Elementary Schools Wolftrap
Middle Schools Kilmer
High Schools Madison
School District Fairfax County Public Schools
Others
Pets Allowed Y
Senior Community No
Tax ID 0283 09 0045
Ownership Fee Simple
SqFt Source Assessor
Acceptable Financing Cash, Conventional, FHA, VA
Horse Property N
Listing Terms Cash, Conventional, FHA, VA
Financing Cash,Conventional,FHA,VA
Special Listing Condition Standard
Pets Description No Pet Restrictions
Read Less Info
Want to know what your home might be worth? Contact us for a FREE valuation!

Our team is ready to help you sell your home for the highest possible price ASAP

Bought with Eugene Pecar • Fortney Fine Properties, LLC
GET MORE INFORMATION






