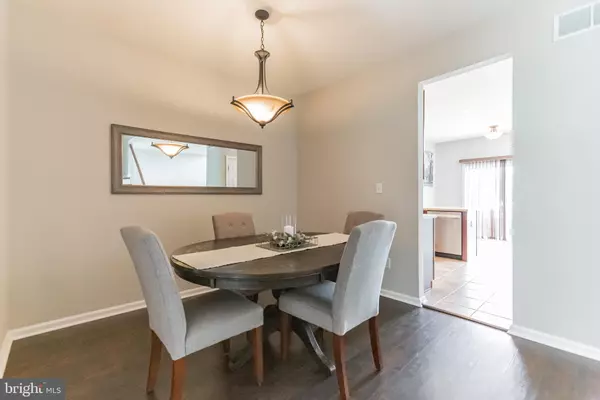$250,000
$250,000
For more information regarding the value of a property, please contact us for a free consultation.
2 Beds
3 Baths
1,608 SqFt
SOLD DATE : 08/30/2021
Key Details
Sold Price $250,000
Property Type Townhouse
Sub Type Interior Row/Townhouse
Listing Status Sold
Purchase Type For Sale
Square Footage 1,608 sqft
Price per Sqft $155
Subdivision Westbrook At Weather
MLS Listing ID NJGL2001186
Sold Date 08/30/21
Style Contemporary
Bedrooms 2
Full Baths 2
Half Baths 1
HOA Y/N N
Abv Grd Liv Area 1,608
Originating Board BRIGHT
Year Built 2008
Annual Tax Amount $7,353
Tax Year 2020
Lot Size 2,875 Sqft
Acres 0.07
Lot Dimensions 0.00 x 0.00
Property Description
This spacious two-story townhome is awaiting your arrival in Westbrook at Weatherby! Walk into your new home with laminate flooring throughout the first floor. Enjoy cooking in the eat in kitchen with recessed lighting, tile flooring and backsplash, stainless steel appliances and 42" cabinets, opening to pleasing outdoor space with a beautiful deck leading down to a paver patio. Open to the eat-in kitchen is the great room featuring cathedral ceilings, fireplace with slate mantle. The second floor has two large bedrooms including the master suite with a full bath and vaulted ceilings. Each bedroom has generous closet space and the second floor is carpeted throughout. Another full bath and laundry are are located off the 2nd floor loft area. Other features include a one car garage and pleasant landscaping. Great community and location! Come see for yourself, your new home today!
Location
State NJ
County Gloucester
Area Woolwich Twp (20824)
Zoning RES
Rooms
Other Rooms Living Room, Dining Room, Kitchen, Family Room, 2nd Stry Fam Ovrlk, Laundry
Basement Full, Unfinished
Interior
Interior Features Kitchen - Eat-In, Primary Bath(s), Formal/Separate Dining Room, Walk-in Closet(s)
Hot Water Natural Gas
Heating Forced Air
Cooling Central A/C
Flooring Carpet, Ceramic Tile, Laminated
Fireplaces Number 1
Equipment Dishwasher, Disposal, Dryer, Microwave, Oven - Single, Refrigerator, Stainless Steel Appliances, Washer
Furnishings No
Appliance Dishwasher, Disposal, Dryer, Microwave, Oven - Single, Refrigerator, Stainless Steel Appliances, Washer
Heat Source Natural Gas
Laundry Upper Floor
Exterior
Exterior Feature Deck(s)
Garage Garage - Front Entry, Garage Door Opener
Garage Spaces 3.0
Utilities Available Cable TV
Waterfront N
Water Access N
Roof Type Pitched,Shingle
Accessibility None
Porch Deck(s)
Parking Type Attached Garage, Driveway, On Street
Attached Garage 1
Total Parking Spaces 3
Garage Y
Building
Story 2
Sewer Public Sewer
Water Public
Architectural Style Contemporary
Level or Stories 2
Additional Building Above Grade, Below Grade
Structure Type Cathedral Ceilings
New Construction N
Schools
Middle Schools Kingsway Regional M.S.
High Schools Kingsway Regional H.S.
School District Kingsway Regional High
Others
Senior Community No
Tax ID 24-00002 11-00082
Ownership Fee Simple
SqFt Source Assessor
Security Features Carbon Monoxide Detector(s),Smoke Detector
Acceptable Financing Conventional, FHA, VA, Cash
Listing Terms Conventional, FHA, VA, Cash
Financing Conventional,FHA,VA,Cash
Special Listing Condition Standard
Read Less Info
Want to know what your home might be worth? Contact us for a FREE valuation!

Our team is ready to help you sell your home for the highest possible price ASAP

Bought with Gladys Robinson • RE/MAX Preferred - Marlton
GET MORE INFORMATION






