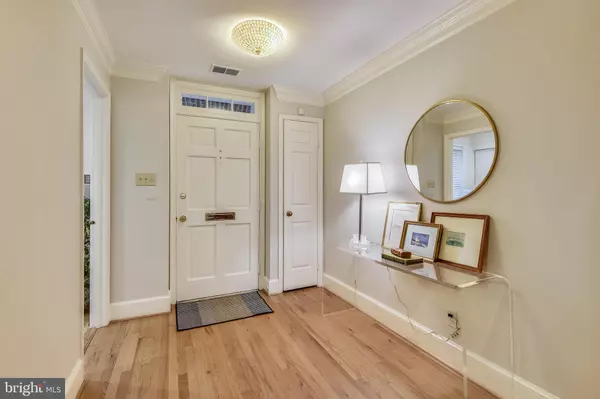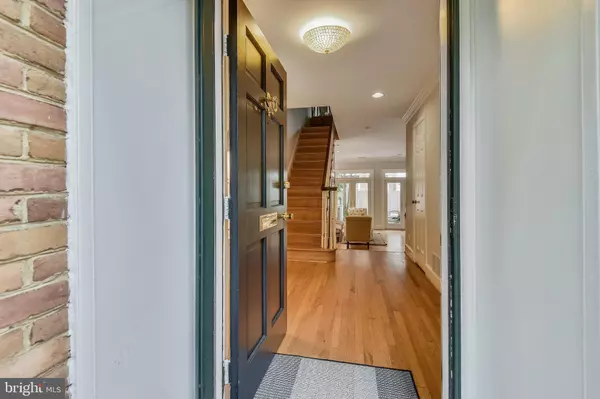$999,000
$999,000
For more information regarding the value of a property, please contact us for a free consultation.
3 Beds
4 Baths
2,380 SqFt
SOLD DATE : 07/09/2021
Key Details
Sold Price $999,000
Property Type Townhouse
Sub Type Interior Row/Townhouse
Listing Status Sold
Purchase Type For Sale
Square Footage 2,380 sqft
Price per Sqft $419
Subdivision Canal Way
MLS Listing ID VAAX260392
Sold Date 07/09/21
Style Colonial
Bedrooms 3
Full Baths 3
Half Baths 1
HOA Fees $175/mo
HOA Y/N Y
Abv Grd Liv Area 2,380
Originating Board BRIGHT
Year Built 1980
Annual Tax Amount $10,353
Tax Year 2021
Lot Size 928 Sqft
Acres 0.02
Property Description
With an assortment of beautiful styles, varying sizes and diverse populace, idyllic Canal Way has long been the sought after community in North Old Town. Today, McEnearney Associates, Inc. proudly presents 1138 N. Pitt Street, looking for yet another wonderful resident to introduce to this unique neighborhood. With four inviting floors of living space and a charming enclosed patio garden with perimeter beds, this meticulously maintained, stunning home has something for everyone. A wide entry hall reveals handsome stairs with refinished hand rails, yet also opens to a spacious living room bounded by a wall of Anderson French doors welcoming the days light. Flanked by handsome cabinetry and shelves, the wood-burning fireplace creates comfortable living in the cooler months and a focal point for the room. Completing this level is a convenient powder room. The second level offers casual and formal space for everyday life. The family room with beamed ceiling and second fireplace makes you want to sink into an oversized chair with an enchanting book, whiling away hours of quiet contentment. Adjacent is the warm galley kitchen with wood cabinetry and quartz counters providing generous prep area and the ability to chat with those lounging in the family room. Split doors open to a formal dining room with two windows overlooking the community scene. The primary bedroom with its own bath and a second bedroom with same occupy the third level, each with ample closets for an impressive wardrobe, while the uppermost reaches reveal a haven including a large bedroom with operable skylights and its own bath. Pull-down stairs lend access to the attic area. Fresh interior paint and refinished hardwood floors throughout convey the thoroughness with which this home has been maintained. Improvements during the stewardship of these owners include remodeled baths, roof replacement, extra insulation with water barriers, revamped laundry to include a utility sink and cabinetry, brick re-pointing and an upgraded heat pump system within the zoned systems of the residence. The windows and French doors have been replaced and the chimneys re-lined. It is evident that special care and pride of ownership permeates. The exponential redevelopment of North Old Town has brought high-end shops, restaurants, convenient marketing, fresh neighbors in new communities and a vibrancy to living here. With the recent Arts District designation, soon there will be additional avenues for entertainment. Of course, the proximity to easy commuting routes, nearby Metro and one light to the airport and DC make its location unbeatable. Come on in. This is home.
Location
State VA
County Alexandria City
Zoning RM
Rooms
Other Rooms Living Room, Dining Room, Primary Bedroom, Bedroom 2, Bedroom 3, Kitchen, Family Room
Interior
Interior Features Built-Ins, Chair Railings, Exposed Beams, Family Room Off Kitchen, Kitchen - Galley, Primary Bath(s), Skylight(s), Wood Floors, Wood Stove
Hot Water Electric
Heating Heat Pump - Electric BackUp, Zoned
Cooling Central A/C, Heat Pump(s), Zoned
Flooring Wood
Fireplaces Number 2
Fireplaces Type Wood
Equipment Built-In Microwave, Dishwasher, Disposal, Dryer - Electric, Icemaker, Oven/Range - Electric, Refrigerator, Washer, Water Heater
Furnishings No
Fireplace Y
Window Features Double Pane
Appliance Built-In Microwave, Dishwasher, Disposal, Dryer - Electric, Icemaker, Oven/Range - Electric, Refrigerator, Washer, Water Heater
Heat Source Electric
Laundry Main Floor
Exterior
Exterior Feature Patio(s)
Garage Spaces 1.0
Parking On Site 1
Fence Board
Waterfront N
Water Access N
Accessibility None
Porch Patio(s)
Parking Type Parking Lot
Total Parking Spaces 1
Garage N
Building
Story 4
Sewer Public Sewer
Water Public
Architectural Style Colonial
Level or Stories 4
Additional Building Above Grade, Below Grade
New Construction N
Schools
High Schools Alexandria City
School District Alexandria City Public Schools
Others
Senior Community No
Tax ID 045.03-04-20
Ownership Fee Simple
SqFt Source Assessor
Acceptable Financing Cash, Conventional
Horse Property N
Listing Terms Cash, Conventional
Financing Cash,Conventional
Special Listing Condition Standard
Read Less Info
Want to know what your home might be worth? Contact us for a FREE valuation!

Our team is ready to help you sell your home for the highest possible price ASAP

Bought with Bobby Mahoney • McEnearney Associates, Inc.
GET MORE INFORMATION






