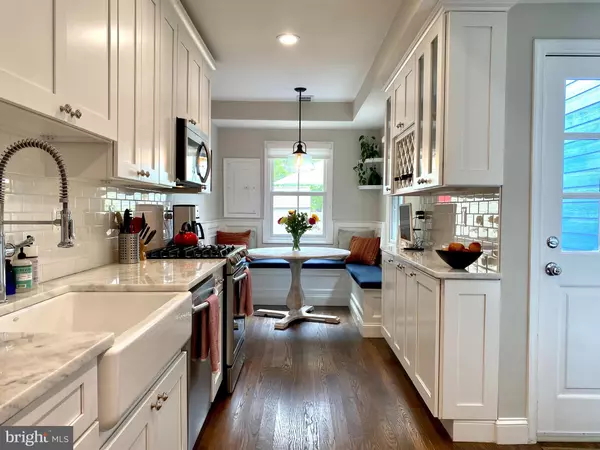$820,000
$799,000
2.6%For more information regarding the value of a property, please contact us for a free consultation.
3 Beds
2 Baths
1,144 SqFt
SOLD DATE : 09/30/2021
Key Details
Sold Price $820,000
Property Type Townhouse
Sub Type Interior Row/Townhouse
Listing Status Sold
Purchase Type For Sale
Square Footage 1,144 sqft
Price per Sqft $716
Subdivision Old Town Alexandria
MLS Listing ID VAAX2002942
Sold Date 09/30/21
Style Colonial
Bedrooms 3
Full Baths 1
Half Baths 1
HOA Y/N N
Abv Grd Liv Area 1,144
Originating Board BRIGHT
Year Built 1920
Annual Tax Amount $9,032
Tax Year 2021
Lot Size 1,478 Sqft
Acres 0.03
Property Description
Full renovation in 2019, the details in this beautiful Old Town row home area ideal for anyone looking for a convenient location combined with luxury living. Behind the Tiffany blue front door you'll find three bedrooms, 1.5 bathrooms and exceptional home features like hardwood floors on two levels; a gourmet eat-in kitchen with high-end, stainless steel appliances, farm sink, built-in wine rack and abundant cabinet and storage space; bathrooms with marble accents and a soaking tub; a Sonos speaker system; Elfa custom closets; custom window treatments; and rooms filled with natural light. Extend your living space outdoors to the fully-fenced, private backyard with hardscape and grilling space, flower and vegetable garden areas, and storage shed. Your new home also comes with off-street parking! But, you can ditch the car and walk ten minutes to the Braddock Road Metro (Blue & Yellow lines) and to the popular restaurants and shops of Old Town, Alexandria. Make plans to see your new home today!
Location
State VA
County Alexandria City
Zoning RB
Direction North
Interior
Interior Features Breakfast Area, Dining Area, Floor Plan - Open, Kitchen - Gourmet, Kitchen - Eat-In, Kitchen - Table Space, Soaking Tub, Upgraded Countertops, Window Treatments, Wood Floors
Hot Water Natural Gas
Heating Central
Cooling Central A/C
Flooring Hardwood, Marble
Equipment Built-In Microwave, Dishwasher, Disposal, Dryer, Energy Efficient Appliances, Exhaust Fan, Icemaker, Microwave, Refrigerator, Stainless Steel Appliances, Stove, Washer, Water Heater
Furnishings No
Fireplace N
Window Features Double Pane,Energy Efficient,Screens
Appliance Built-In Microwave, Dishwasher, Disposal, Dryer, Energy Efficient Appliances, Exhaust Fan, Icemaker, Microwave, Refrigerator, Stainless Steel Appliances, Stove, Washer, Water Heater
Heat Source Natural Gas
Exterior
Exterior Feature Patio(s), Enclosed
Garage Spaces 1.0
Fence Fully, Rear, Privacy
Waterfront N
Water Access N
View Garden/Lawn, Street
Accessibility None
Porch Patio(s), Enclosed
Parking Type Off Street
Total Parking Spaces 1
Garage N
Building
Lot Description Landscaping, Private, Rear Yard
Story 2
Foundation Other
Sewer Public Sewer
Water Public
Architectural Style Colonial
Level or Stories 2
Additional Building Above Grade, Below Grade
Structure Type Dry Wall
New Construction N
Schools
Elementary Schools Jefferson-Houston
Middle Schools Jefferson-Houston
High Schools T.C. Williams
School District Alexandria City Public Schools
Others
Pets Allowed Y
Senior Community No
Tax ID 064.01-13-07
Ownership Fee Simple
SqFt Source Assessor
Acceptable Financing Cash, Conventional, FHA, VA
Horse Property N
Listing Terms Cash, Conventional, FHA, VA
Financing Cash,Conventional,FHA,VA
Special Listing Condition Standard
Pets Description No Pet Restrictions
Read Less Info
Want to know what your home might be worth? Contact us for a FREE valuation!

Our team is ready to help you sell your home for the highest possible price ASAP

Bought with John M Barry Jr. • Compass
GET MORE INFORMATION






