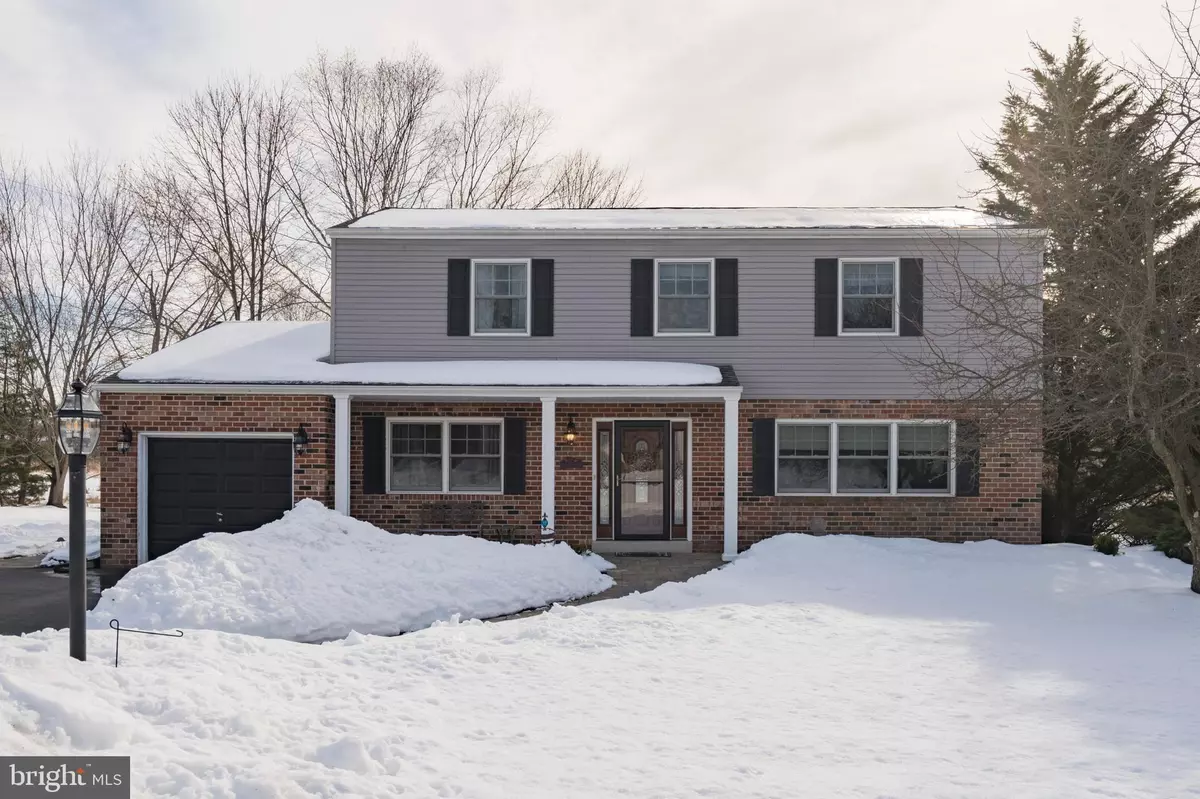$570,000
$530,000
7.5%For more information regarding the value of a property, please contact us for a free consultation.
4 Beds
3 Baths
2,384 SqFt
SOLD DATE : 04/30/2021
Key Details
Sold Price $570,000
Property Type Single Family Home
Sub Type Detached
Listing Status Sold
Purchase Type For Sale
Square Footage 2,384 sqft
Price per Sqft $239
Subdivision Blue Bell Run
MLS Listing ID PAMC683572
Sold Date 04/30/21
Style Colonial
Bedrooms 4
Full Baths 2
Half Baths 1
HOA Y/N N
Abv Grd Liv Area 2,384
Originating Board BRIGHT
Year Built 1985
Annual Tax Amount $5,616
Tax Year 2020
Lot Size 0.298 Acres
Acres 0.3
Lot Dimensions 74.00 x 0.00
Property Description
Beautifully updated Colonial in very desirable Blue Bell and the highly rated Wissahickon School District. This 4 bedroom classic includes a renovated kitchen with 48" hardwood cherry kitchen cabinets with crown molding, granite countertops, tile backsplash and little extras like undermount and in-cabinet lighting. Entertaining is a breeze with the kitchen open to the family room and sliders to the huge Trex deck from both rooms. The main level also includes a large formal living room, dining room, powder room and laundry room. The foyer, dining room and kitchen all have beautiful hardwood floors and the entire home boasts great natural lighting. Upstairs you will find a large main bedroom with walk in closet, ceiling fan, dressing room with built in cabinetry and an updated bathroom with a large shower. The remaining 3 bedrooms all have ceiling fans and sizable closets and are served by an updated hall bath with tub/shower combination. The finished basement offers additional living space and lots of storage. A great feature of this home is its energy efficiency which includes a new hybrid heating/ cooling system, high efficiency heat pump water heater and solar panels which offer an uninterruptible source of power with Tesla Powerwall battery backup system and high energy efficient Anderson replacement windows which results in extraordinarily low electric/energy bills. The home has maintenance free exterior siding and a newer 30 year warrantied roof. A beautiful, new low maintenance Trex deck plus a patio brings one out to an expansive back yard, excellent for outdoor entertaining, along with brand new EP Henry paver walkways. The location of this lovely home provides easy access to Wentz Run Park and Whitpain Township trails and fabulous local restaurants, shopping of any kind, theater and to center city Philadelphia by car or train.
Location
State PA
County Montgomery
Area Whitpain Twp (10666)
Zoning RESIDENTIAL
Rooms
Other Rooms Living Room, Dining Room, Bedroom 2, Bedroom 3, Bedroom 4, Kitchen, Family Room, Basement, Bedroom 1, Other
Basement Full
Interior
Hot Water Electric
Heating Heat Pump - Electric BackUp
Cooling Central A/C
Heat Source Propane - Leased
Exterior
Garage Built In, Inside Access
Garage Spaces 4.0
Waterfront N
Water Access N
Accessibility None
Parking Type Attached Garage, Driveway, On Street
Attached Garage 1
Total Parking Spaces 4
Garage Y
Building
Story 3
Sewer Public Sewer
Water Public
Architectural Style Colonial
Level or Stories 3
Additional Building Above Grade, Below Grade
New Construction N
Schools
Elementary Schools Blue Bell
Middle Schools Wissahickon
High Schools Wissahickon Senior
School District Wissahickon
Others
Senior Community No
Tax ID 66-00-02812-605
Ownership Fee Simple
SqFt Source Assessor
Special Listing Condition Standard
Read Less Info
Want to know what your home might be worth? Contact us for a FREE valuation!

Our team is ready to help you sell your home for the highest possible price ASAP

Bought with Conor M McGinley • Realty ONE Group Legacy
GET MORE INFORMATION






