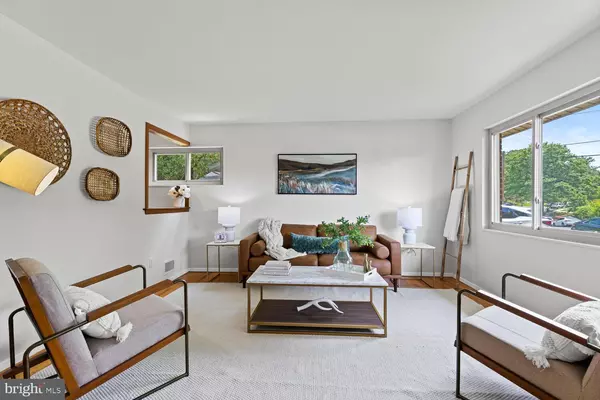$615,000
$595,000
3.4%For more information regarding the value of a property, please contact us for a free consultation.
3 Beds
2 Baths
1,804 SqFt
SOLD DATE : 07/08/2022
Key Details
Sold Price $615,000
Property Type Single Family Home
Sub Type Detached
Listing Status Sold
Purchase Type For Sale
Square Footage 1,804 sqft
Price per Sqft $340
Subdivision Dalecrest
MLS Listing ID VAAX2013606
Sold Date 07/08/22
Style Ranch/Rambler
Bedrooms 3
Full Baths 2
HOA Y/N N
Abv Grd Liv Area 1,258
Originating Board BRIGHT
Year Built 1956
Annual Tax Amount $5,674
Tax Year 2022
Lot Size 8,622 Sqft
Acres 0.2
Property Description
Charming, Cute-as-a-Button Alexandria Rambler! This updated and sunny home is just minutes to Old Town Alexandria and Del Ray. Features hardwood floors on the main level, updated windows, and a fresh coat of paint! Eat-in kitchen with pass throughs to the dining and living rooms. Dining room addition with cathedral ceiling opens to the backyard. Spacious living room with large picture window. 3 sizable bedrooms, including an ensuite primary and 2 full baths complete the main level. The lower level offers a recreation room, bonus room, and spacious laundry/storage room. Open, private, and grassy backyard. Off-street driveway parking. Just minutes to Metro bus stop, grocery stores, restaurants, library, and more! Easy access to commuter routes (Routes 395 & 495), Old Town Alexandria, Del Ray, Arlington, and DC! This gem is ready to move in and will go quickly don't miss out!
Location
State VA
County Alexandria City
Zoning R 8
Rooms
Other Rooms Living Room, Dining Room, Primary Bedroom, Bedroom 2, Bedroom 3, Kitchen, Family Room, Laundry, Bonus Room
Basement Connecting Stairway, Daylight, Partial, Partially Finished
Main Level Bedrooms 3
Interior
Interior Features Attic, Entry Level Bedroom, Floor Plan - Traditional, Formal/Separate Dining Room, Primary Bath(s), Stall Shower, Tub Shower, Wood Floors, Ceiling Fan(s)
Hot Water Natural Gas
Heating Forced Air
Cooling Central A/C
Flooring Hardwood
Equipment Dishwasher, Disposal, Dryer, Oven/Range - Gas, Range Hood, Refrigerator, Washer, Water Heater
Fireplace N
Appliance Dishwasher, Disposal, Dryer, Oven/Range - Gas, Range Hood, Refrigerator, Washer, Water Heater
Heat Source Natural Gas
Laundry Basement
Exterior
Waterfront N
Water Access N
View Garden/Lawn
Roof Type Composite
Accessibility None
Parking Type Driveway
Garage N
Building
Story 2
Foundation Slab
Sewer Public Sewer
Water Public
Architectural Style Ranch/Rambler
Level or Stories 2
Additional Building Above Grade, Below Grade
New Construction N
Schools
Elementary Schools Patrick Henry
Middle Schools Francis C. Hammond
High Schools Alexandria City
School District Alexandria City Public Schools
Others
Senior Community No
Tax ID 28496000
Ownership Fee Simple
SqFt Source Assessor
Special Listing Condition Standard
Read Less Info
Want to know what your home might be worth? Contact us for a FREE valuation!

Our team is ready to help you sell your home for the highest possible price ASAP

Bought with Keith Herrmann • KW United
GET MORE INFORMATION






