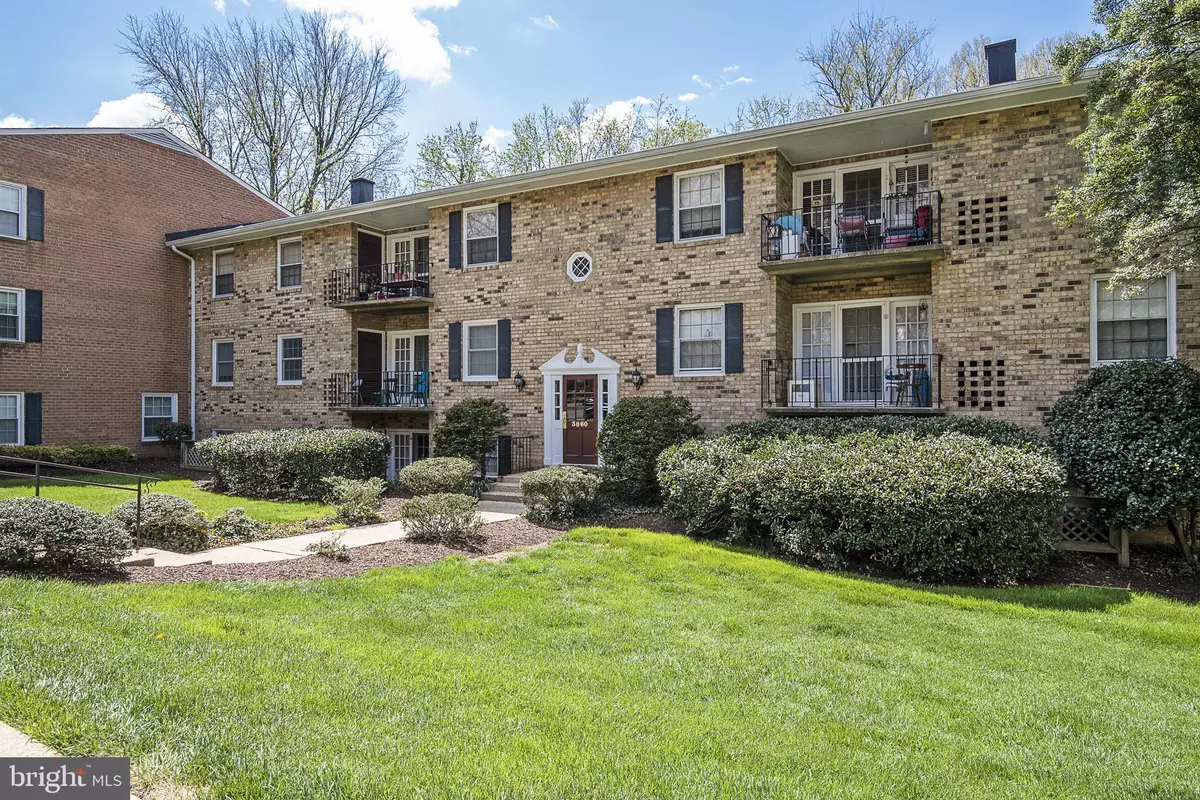$215,000
$215,000
For more information regarding the value of a property, please contact us for a free consultation.
1 Bed
1 Bath
753 SqFt
SOLD DATE : 05/20/2022
Key Details
Sold Price $215,000
Property Type Condo
Sub Type Condo/Co-op
Listing Status Sold
Purchase Type For Sale
Square Footage 753 sqft
Price per Sqft $285
Subdivision Lyndhurst
MLS Listing ID VAFC2001536
Sold Date 05/20/22
Style Contemporary
Bedrooms 1
Full Baths 1
Condo Fees $307/mo
HOA Y/N N
Abv Grd Liv Area 753
Originating Board BRIGHT
Year Built 1964
Annual Tax Amount $1,693
Tax Year 2016
Property Description
Brilliant natural light with tree-lined views from this third floor one bedroom condo at Lyndhurst in Fairfax. Just over 750 square feet, this updated and well-equipped space has a fabulous kitchen (complete with added wooden counter extension), gas-cooking, built-in microwave, fridge and dishwasher - all stainless steel. Subway tile backsplash and black granite counters keep this space looking fresh and classic. Warm wood flooring, stylish white walls and added recessed lighting showcase how spacious yet functional this home is. Large bedroom with double closets and updated bath. Ground level laundry facilities, community pool and playground.
Location
State VA
County Fairfax City
Zoning RM
Rooms
Main Level Bedrooms 1
Interior
Interior Features Kitchen - Galley, Combination Kitchen/Dining, Upgraded Countertops, Crown Moldings, Wood Floors, Floor Plan - Traditional
Hot Water Natural Gas
Heating Forced Air
Cooling Central A/C
Equipment Dishwasher, Disposal, Exhaust Fan, Oven/Range - Gas, Range Hood, Refrigerator, Water Heater
Fireplace N
Window Features Double Pane
Appliance Dishwasher, Disposal, Exhaust Fan, Oven/Range - Gas, Range Hood, Refrigerator, Water Heater
Heat Source Natural Gas
Laundry Common
Exterior
Garage Spaces 1.0
Utilities Available Cable TV Available
Amenities Available Laundry Facilities, Pool - Outdoor, Storage Bin, Swimming Pool, Picnic Area, Tot Lots/Playground
Waterfront N
Water Access N
Roof Type Asphalt
Accessibility None
Parking Type Off Street, Parking Lot
Total Parking Spaces 1
Garage N
Building
Lot Description Backs to Trees, Trees/Wooded
Story 1
Unit Features Garden 1 - 4 Floors
Foundation Concrete Perimeter
Sewer Public Sewer
Water Public
Architectural Style Contemporary
Level or Stories 1
Additional Building Above Grade
Structure Type Dry Wall
New Construction N
Schools
Elementary Schools Daniels Run
Middle Schools Lanier
High Schools Fairfax
School District Fairfax County Public Schools
Others
Pets Allowed Y
HOA Fee Include Ext Bldg Maint,Gas,Heat,Lawn Maintenance,Management,Insurance,Pool(s),Reserve Funds,Road Maintenance,Sewer,Snow Removal,Trash,Water
Senior Community No
Tax ID 49698
Ownership Condominium
Security Features Smoke Detector
Special Listing Condition Standard
Pets Description Case by Case Basis
Read Less Info
Want to know what your home might be worth? Contact us for a FREE valuation!

Our team is ready to help you sell your home for the highest possible price ASAP

Bought with James R. Wright • Samson Properties
GET MORE INFORMATION






