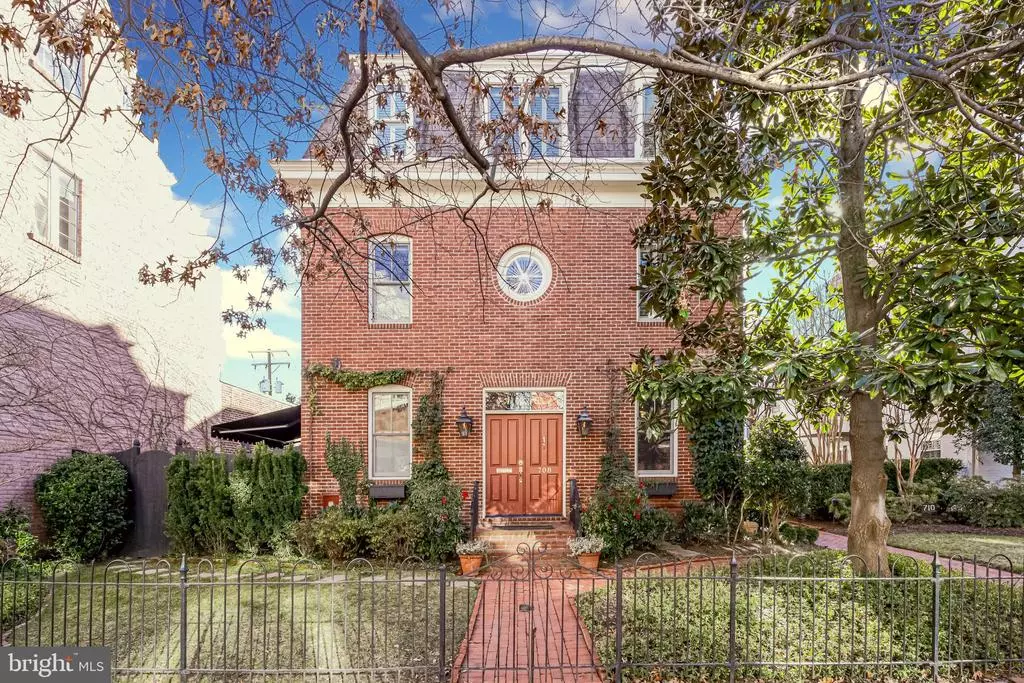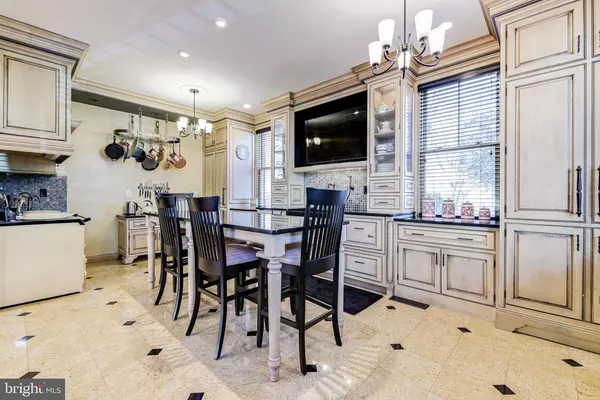$1,175,000
$1,225,000
4.1%For more information regarding the value of a property, please contact us for a free consultation.
3 Beds
3 Baths
2,310 SqFt
SOLD DATE : 03/23/2021
Key Details
Sold Price $1,175,000
Property Type Condo
Sub Type Condo/Co-op
Listing Status Sold
Purchase Type For Sale
Square Footage 2,310 sqft
Price per Sqft $508
Subdivision St Johns Square
MLS Listing ID VAAX255266
Sold Date 03/23/21
Style Colonial
Bedrooms 3
Full Baths 2
Half Baths 1
Condo Fees $642/mo
HOA Y/N N
Abv Grd Liv Area 1,980
Originating Board BRIGHT
Year Built 1981
Annual Tax Amount $12,299
Tax Year 2021
Property Description
708 Duke Street presents a unique opportunity to own a special property in the heart of Old Town Alexandria. This 3-bedroom, 2.5 bath home located in prestigious St. Johns Square offers high end finishes, lavish in-home amenities, quality construction and a premier location...and two deeded parking spaces! The exquisite kitchen features a British AGA range, custom granite farm sink, prep sink with water filtration system, wine refrigerator, Sub-Zero refrigerator and Fisher-Paykel dishwasher. Soft-close cabinets offer abundant storage, and 3 large windows allow natural light to flood this beautiful space; a smartly located flat screen TV and pot rack convey. The adjacent living room features a gas fireplace, high ceilings and French doors that invite you into a gorgeous flagstone patio with lush plantings, gas fire pit and electric awning, all which make this space feel like an additional room in the house. The primary suite is a relaxing oasis with gas fireplace, wet bar and beverage refrigerator, en-suite bath with dual sinks, clawfoot soaking tub, heated marble floors, steam shower and walk-in closet. The additional bedroom level full bath boasts a jacuzzi, sauna and heated floors. The lower-level family room is cozy with a decorative electric fireplace, built-in bookshelves and wine cellar storage. Other notable features of this top-notch home are pine hardwood floors throughout the main and upper levels, custom organized closets, tankless water heater, central vacuum, plantation shutters, sump pump with battery backup, large storage/workout room and conveniently located upper-level laundry. Located just 1 mile to King Street Metro and an easy commute to DC and Amazon HQ2 this home is one not to be missed!
Location
State VA
County Alexandria City
Zoning RM
Rooms
Other Rooms Living Room, Primary Bedroom, Bedroom 2, Bedroom 3, Kitchen, Family Room, Laundry, Storage Room, Primary Bathroom, Full Bath, Half Bath
Basement Connecting Stairway, Daylight, Partial, Partially Finished, Sump Pump, Windows
Interior
Hot Water Natural Gas
Heating Forced Air
Cooling Central A/C
Flooring Hardwood, Heated, Ceramic Tile, Carpet
Fireplaces Number 3
Fireplaces Type Gas/Propane, Electric
Fireplace Y
Heat Source Natural Gas
Laundry Upper Floor
Exterior
Garage Spaces 2.0
Parking On Site 2
Amenities Available Reserved/Assigned Parking
Waterfront N
Water Access N
Accessibility None
Parking Type Parking Lot
Total Parking Spaces 2
Garage N
Building
Story 4
Sewer Public Sewer
Water Public
Architectural Style Colonial
Level or Stories 4
Additional Building Above Grade, Below Grade
New Construction N
Schools
Elementary Schools Lyles-Crouch
Middle Schools George Washington
High Schools Alexandria City
School District Alexandria City Public Schools
Others
HOA Fee Include Water,Trash,Snow Removal,Reserve Funds,Common Area Maintenance
Senior Community No
Tax ID 074.04-0B-06
Ownership Condominium
Special Listing Condition Standard
Read Less Info
Want to know what your home might be worth? Contact us for a FREE valuation!

Our team is ready to help you sell your home for the highest possible price ASAP

Bought with Christopher D Suranna • RLAH @properties
GET MORE INFORMATION






